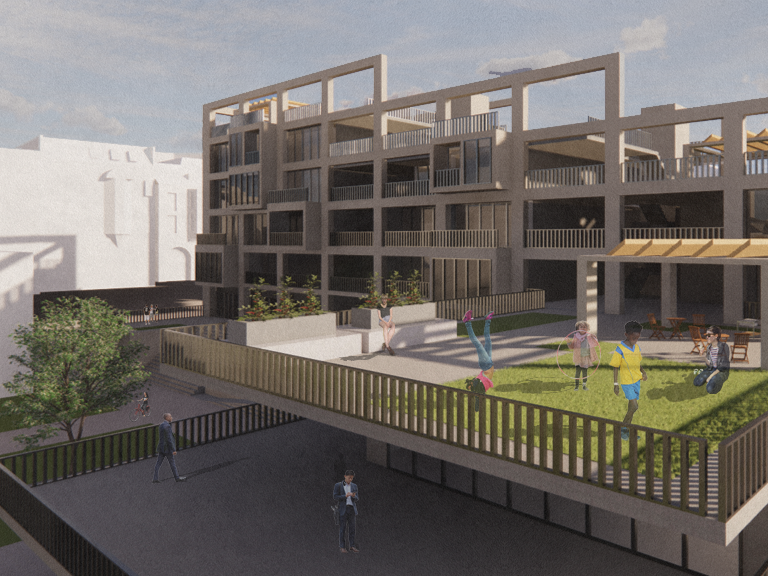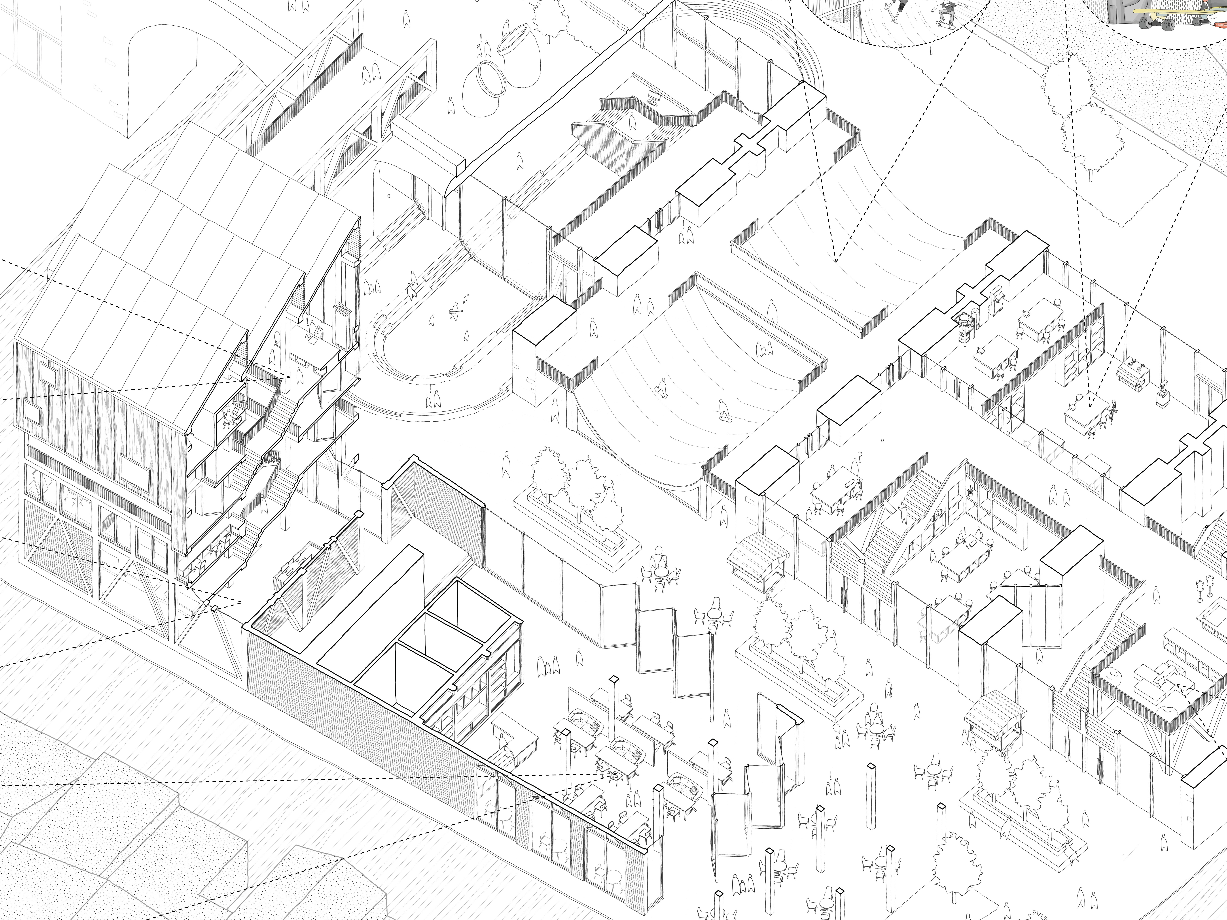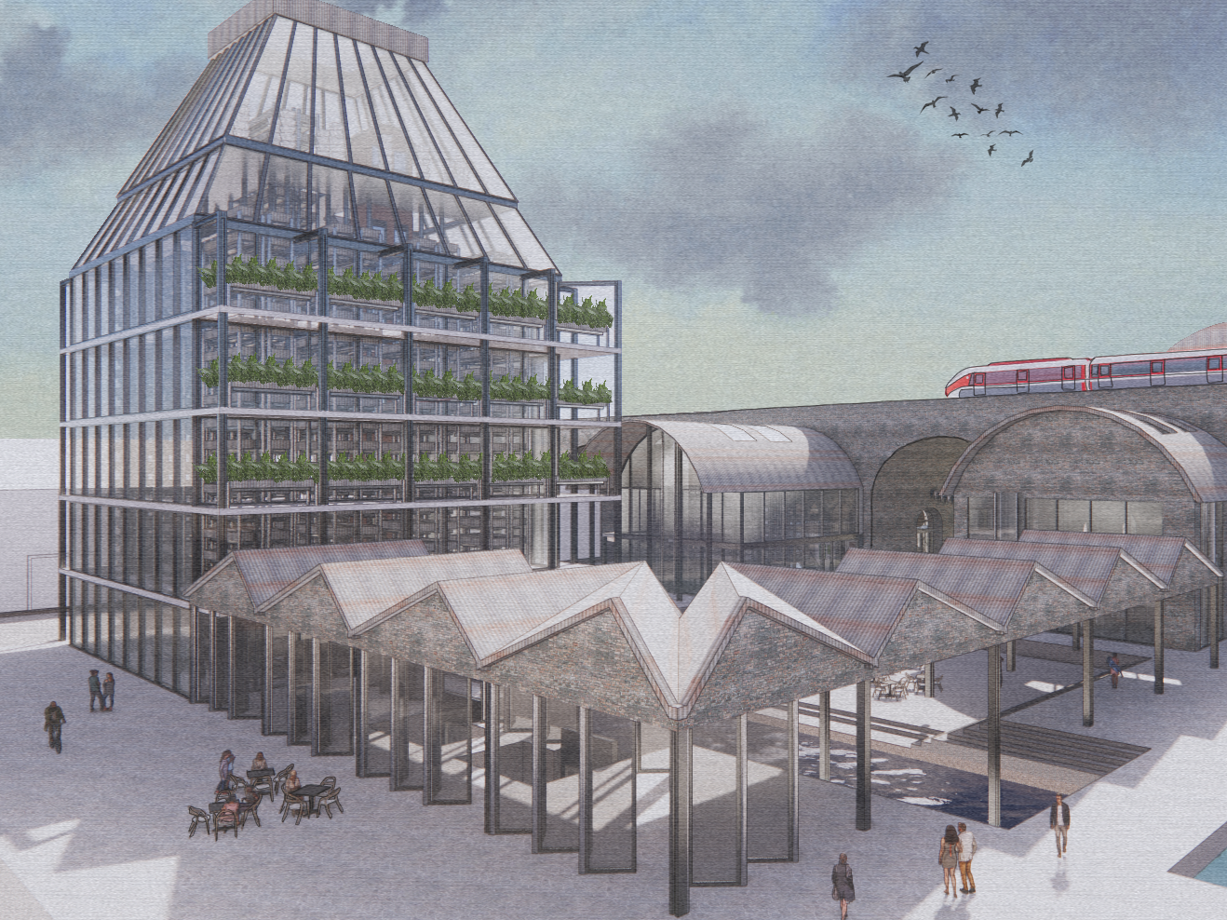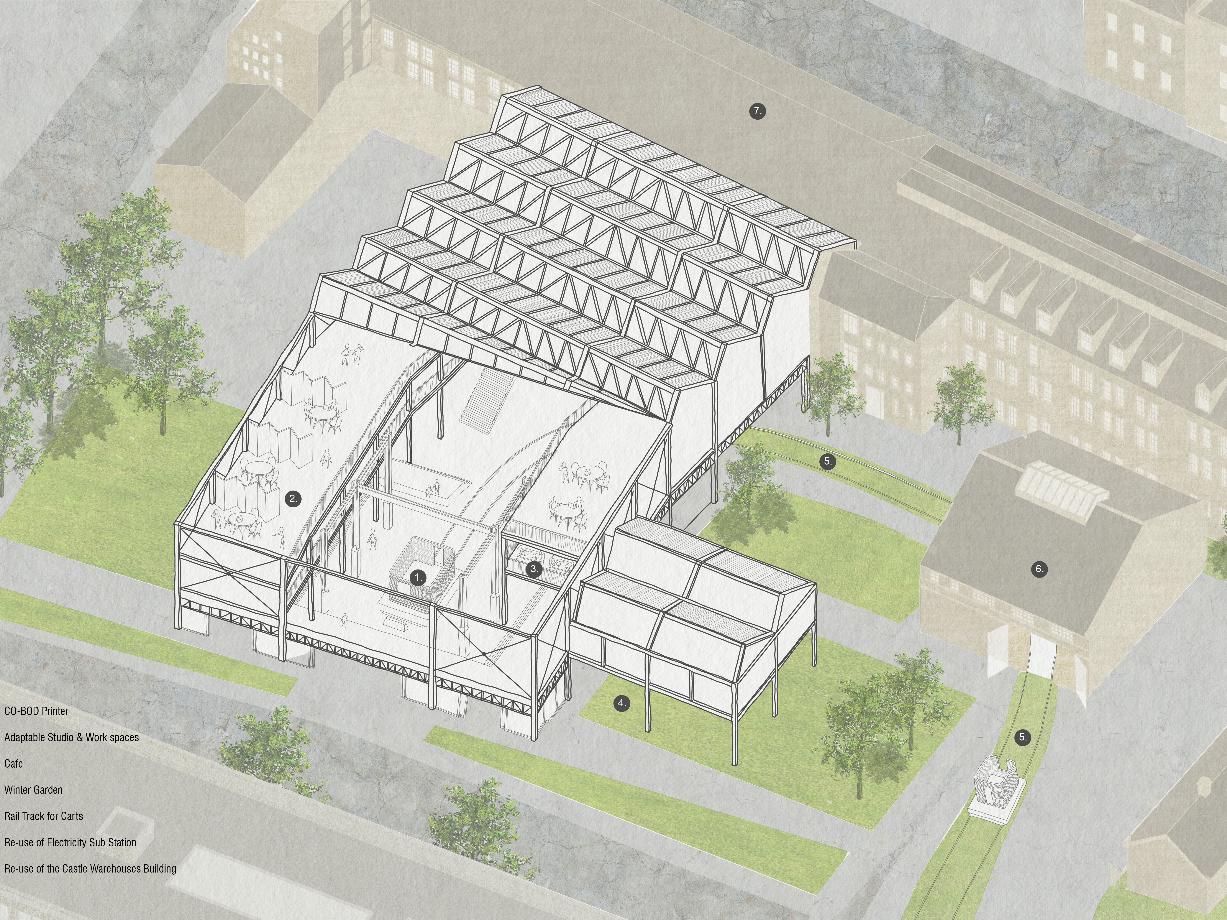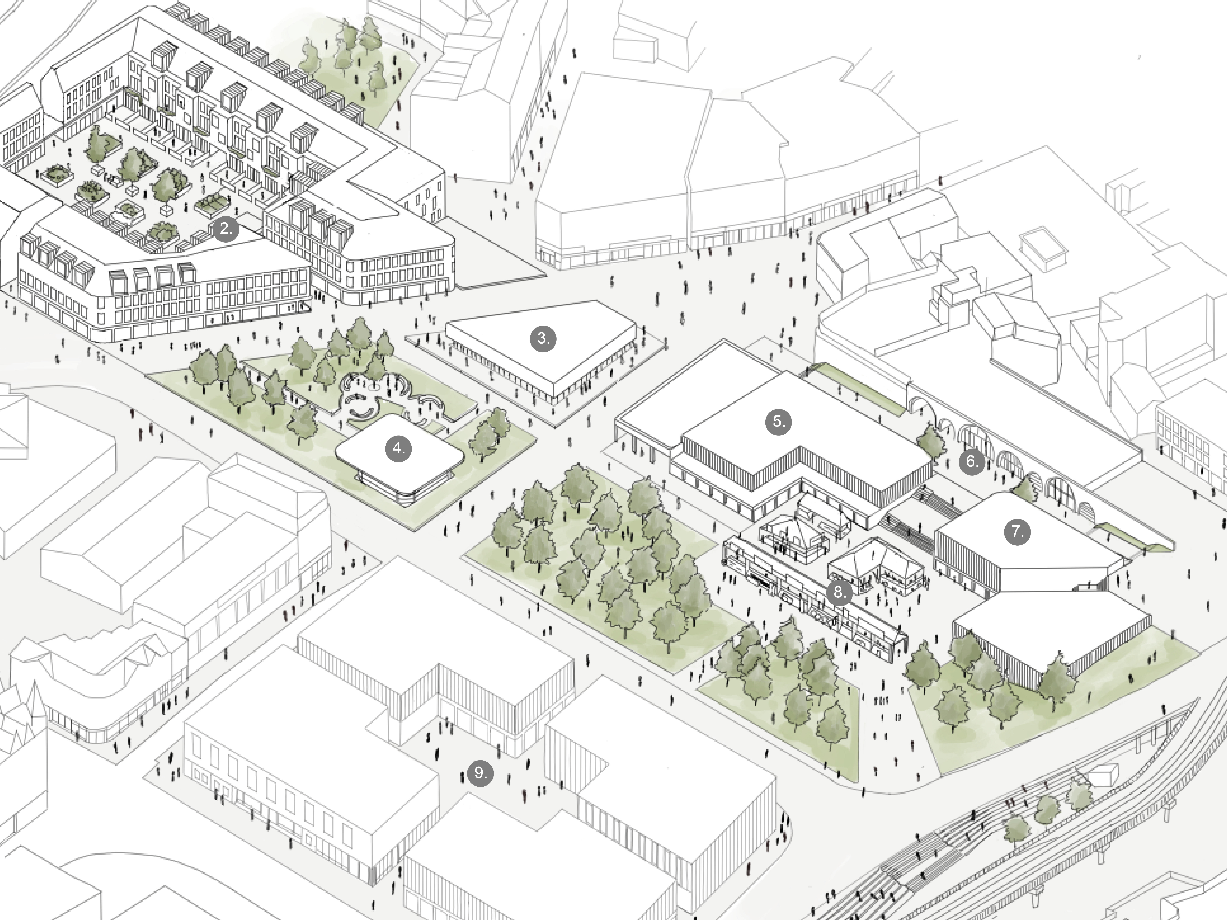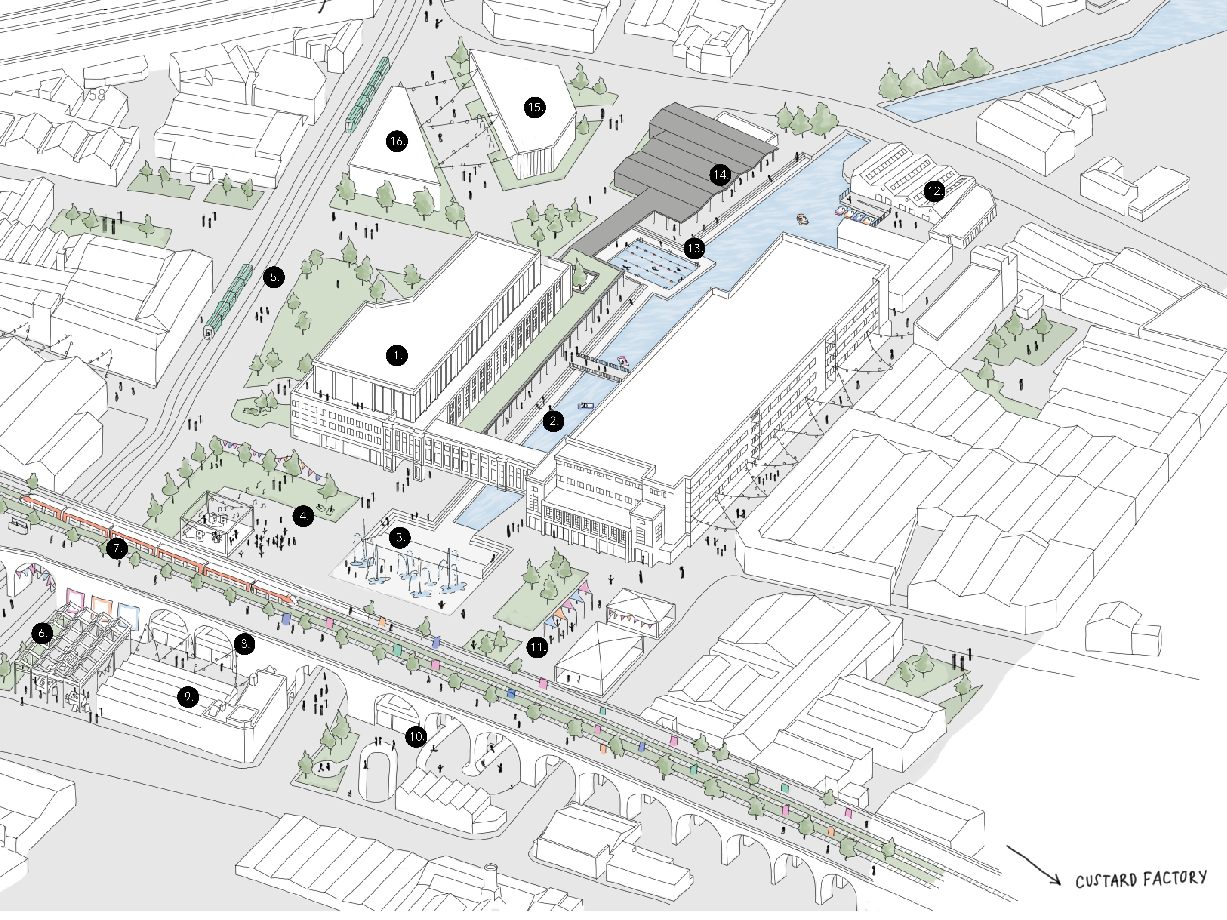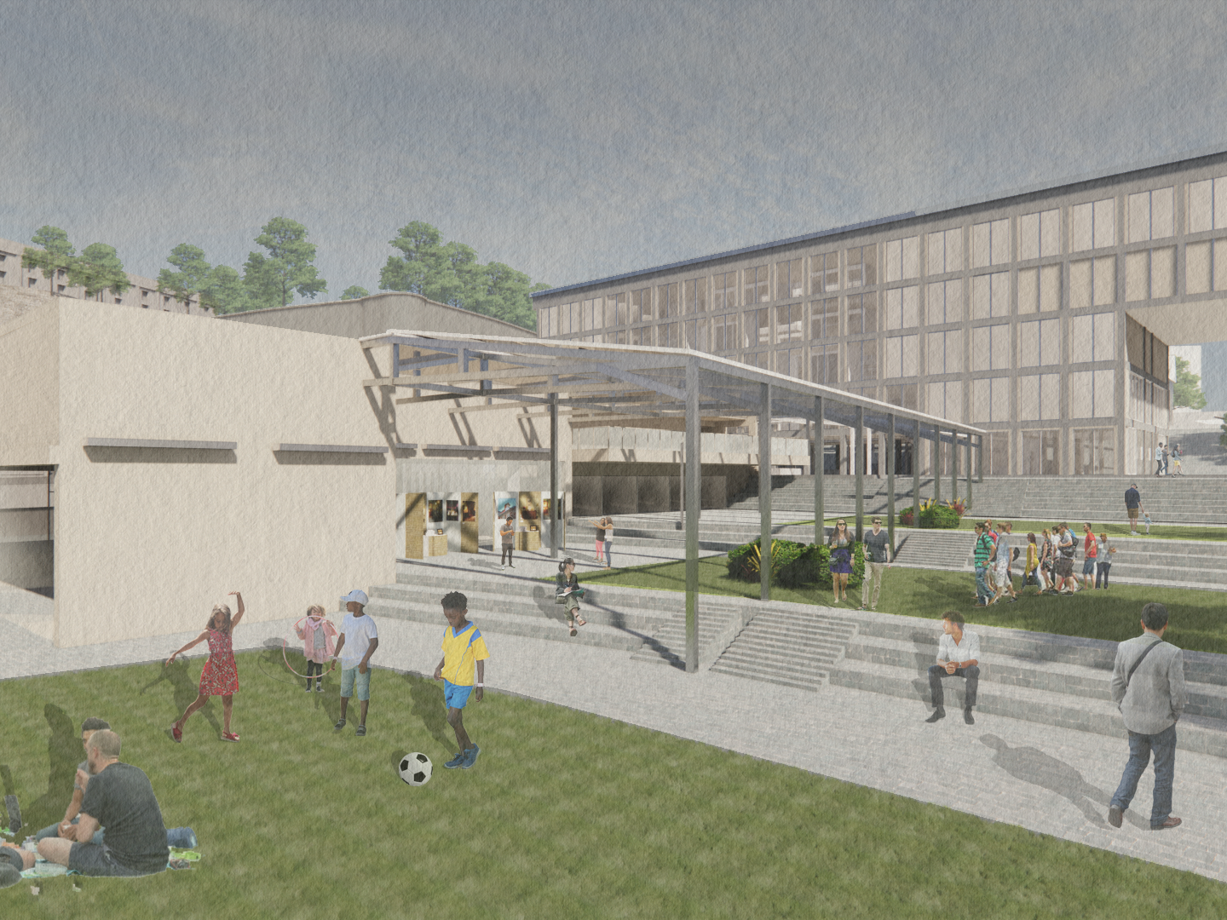The Sustainable Design Studio was one of my first design projects at university. It was located in the Lace Market in Nottingham, which has a rich history in Lace production, with many of the original factories still standing today e.g. the lace factory is now part of Nottingham College.
The Studio aims to produce textile pieces of art using recycled material donated by the local community in an effort to promote sustainability. It will be building the local public will be encouraged to interact with, either through donating material, visiting exhibitions or taking part in workshop classes. It’s unique site made it an interesting first project with many conditions to respond to. Given the building’s programme and proximity to the Nottingham Contemporary, both buildings will work in harmony with each other. This is demonstrated in the shared seating / exhibition space front of both buildings.
The Sustainable Design Studio
Site analysis sketches demonstrate the site to be one of contrasting typologies, especially given that my site was situated on a cliff between a church and The Nottingham Contemporary Building (see sketch no. 4). The site sits on top of a set of six identical arches, which link back to Great National Railway, these became a key design feature within the building and created dual access to the building.
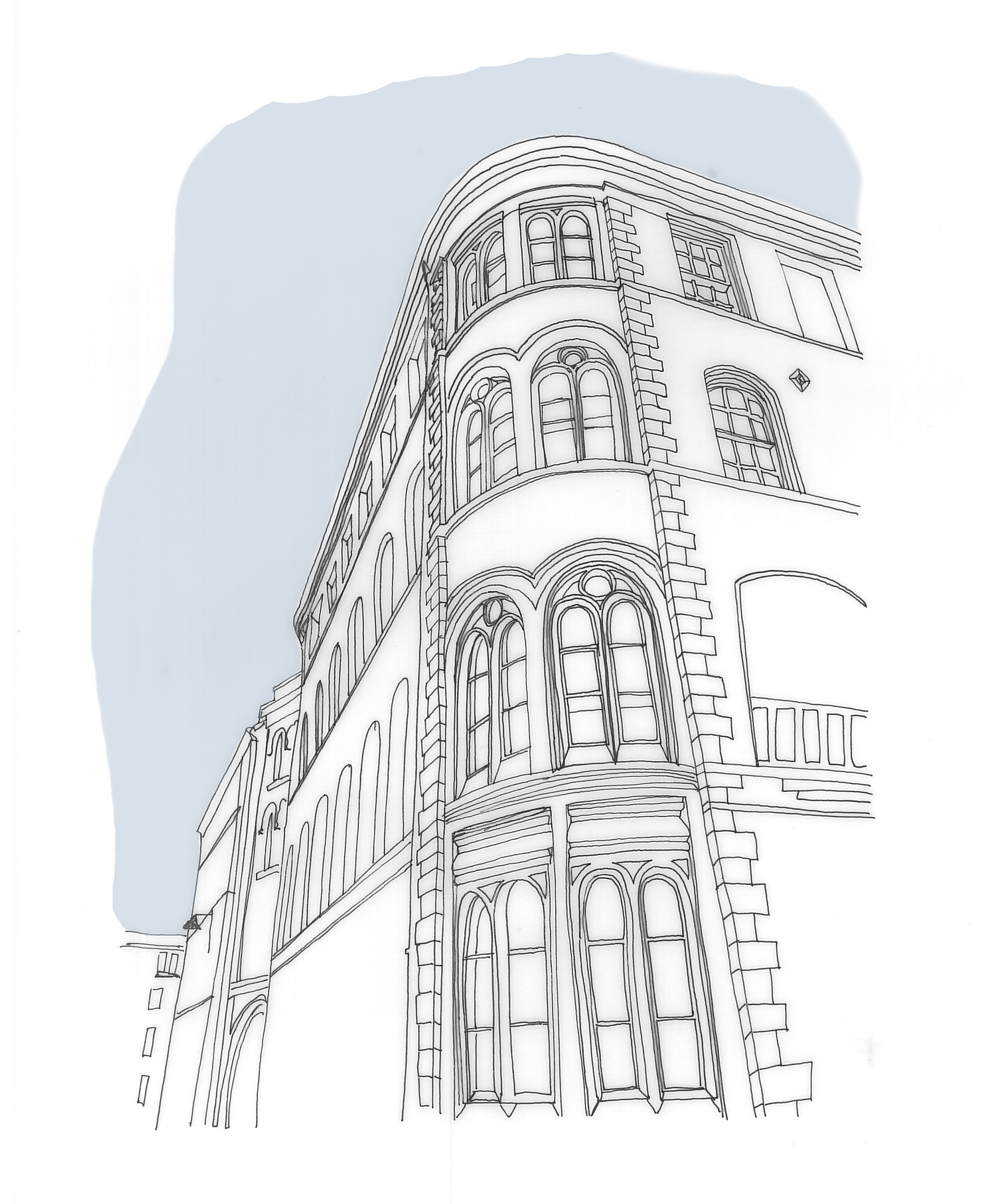
Lace Factory
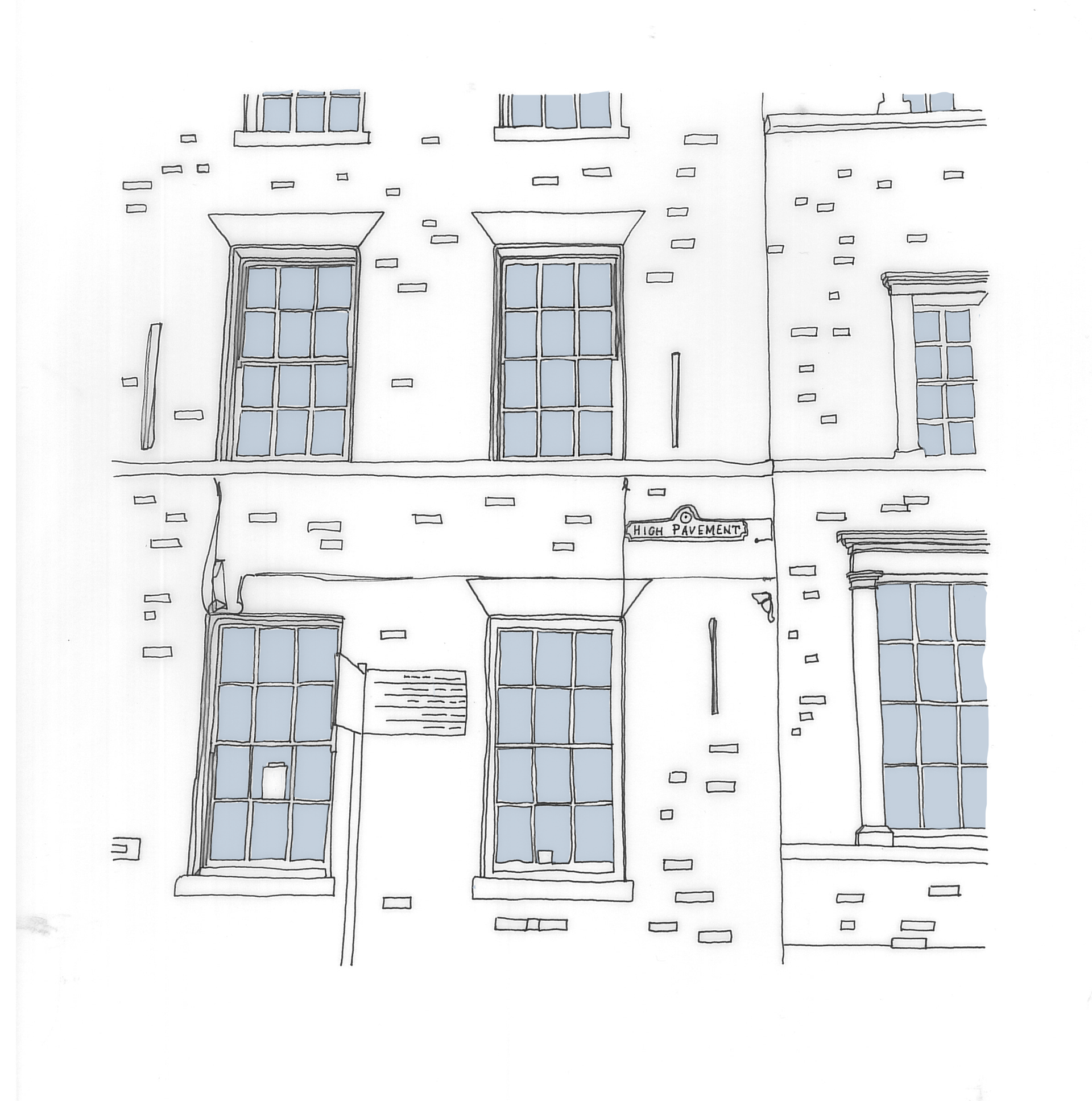
High Pavement
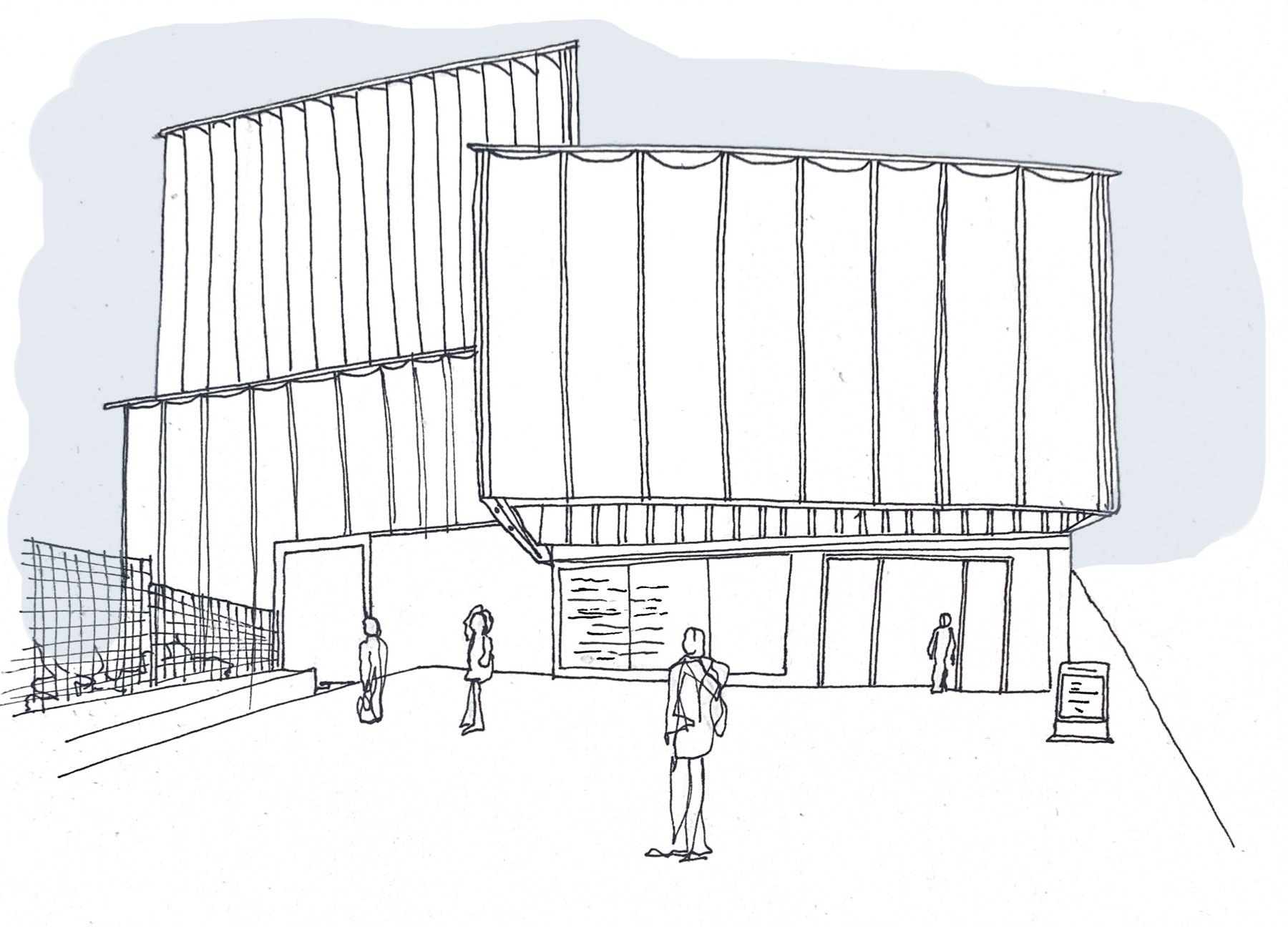
The Nottingham Contemporary
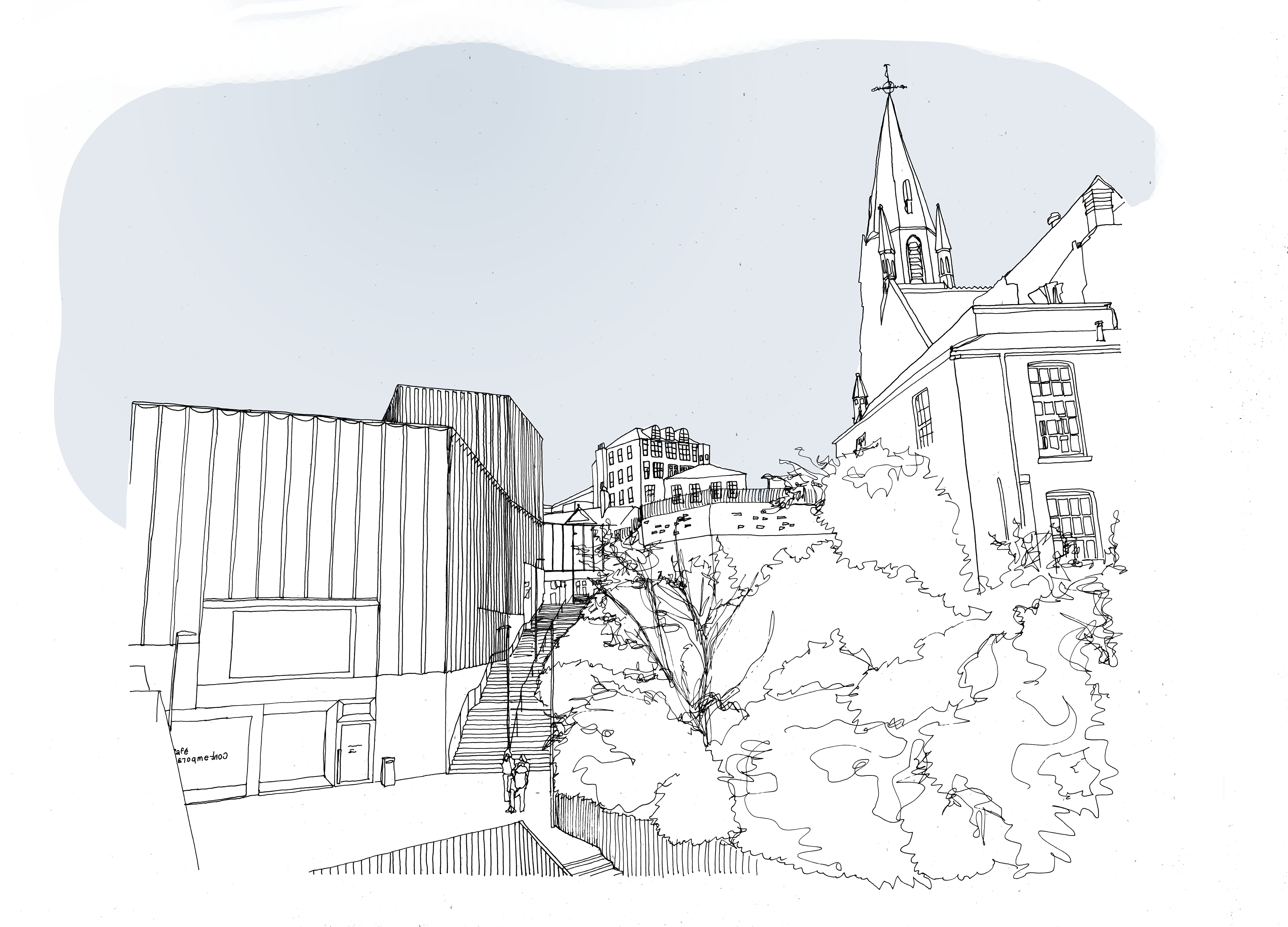
Site located between Art Gallery & Church
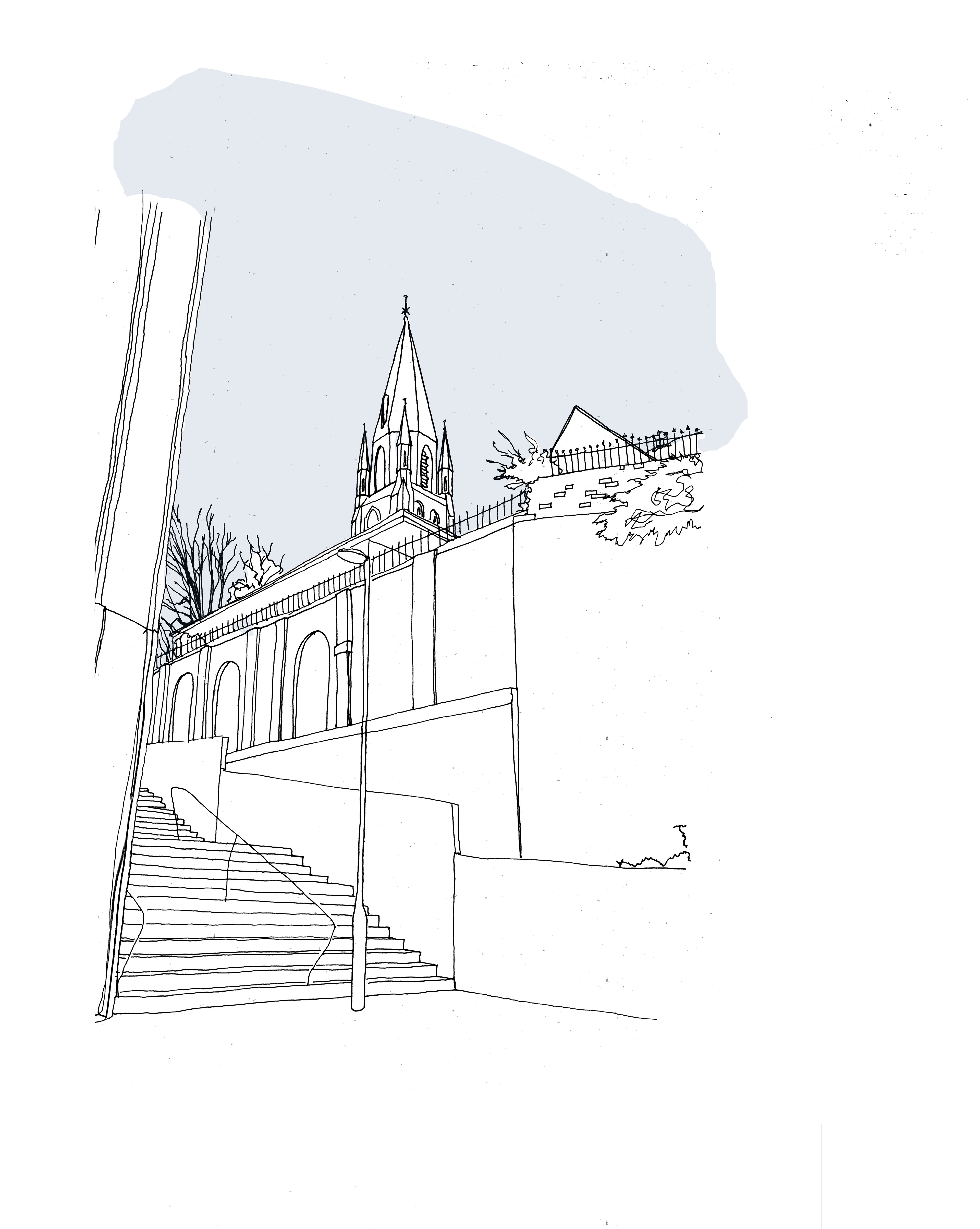
Existing Conditions
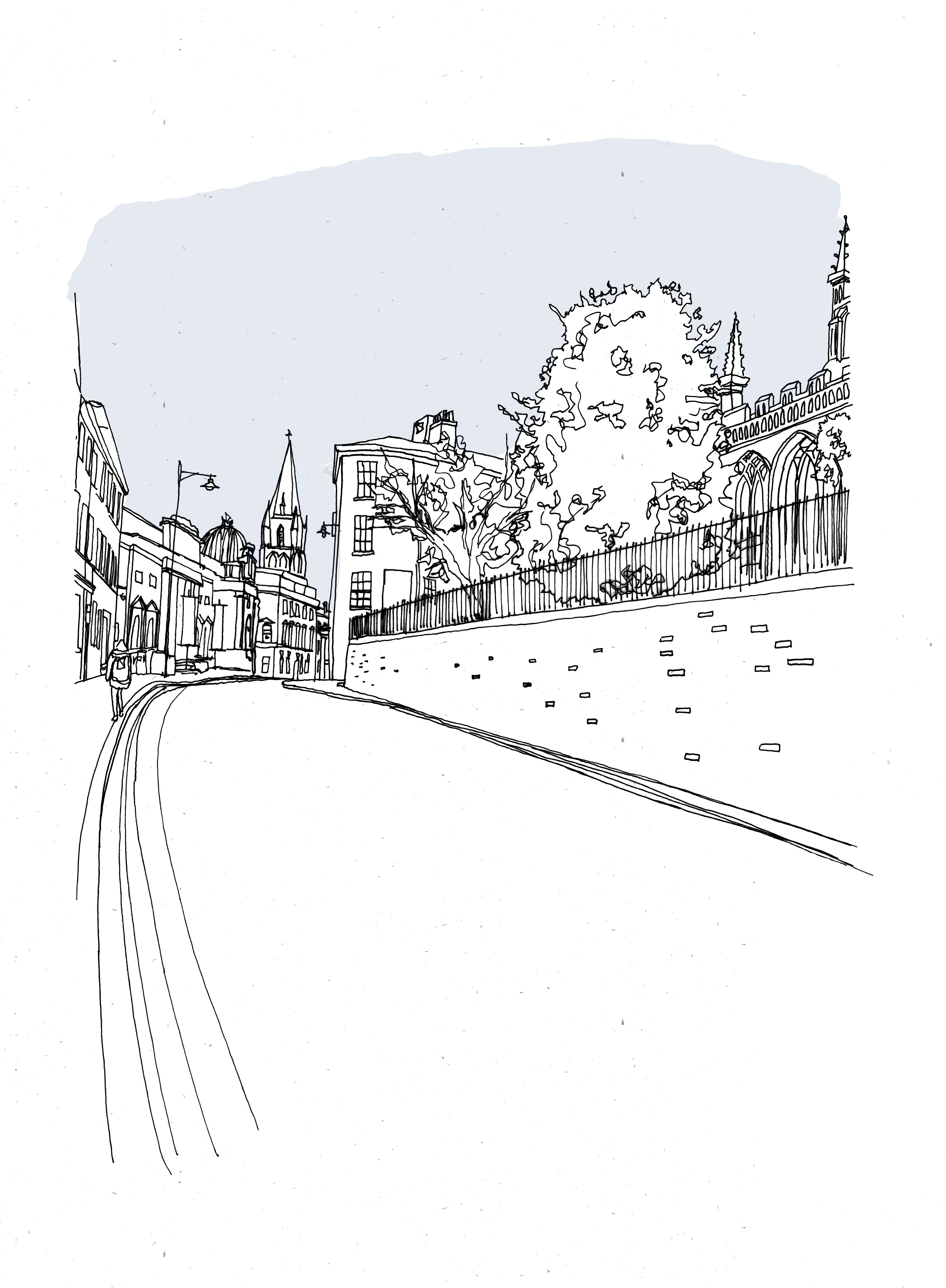
High Pavement
The building is spread over three main levels which overlook atrium space at the rear of the building, where large glazing offers views across the southern end of the city. This rule of three is expressed in the glazing placements and the landscaping of the front of the building.
Glass elevators with the same concept as a ‘dumbwaiter’ transport donated materials from the main entrance area to the design studio upstairs. This allowed for ease of transportation of the materials around the studio. Being made of glass allowed extra natural light into the design, and expresses the function of the building to the public from the outside as they see the studio working like a machine.
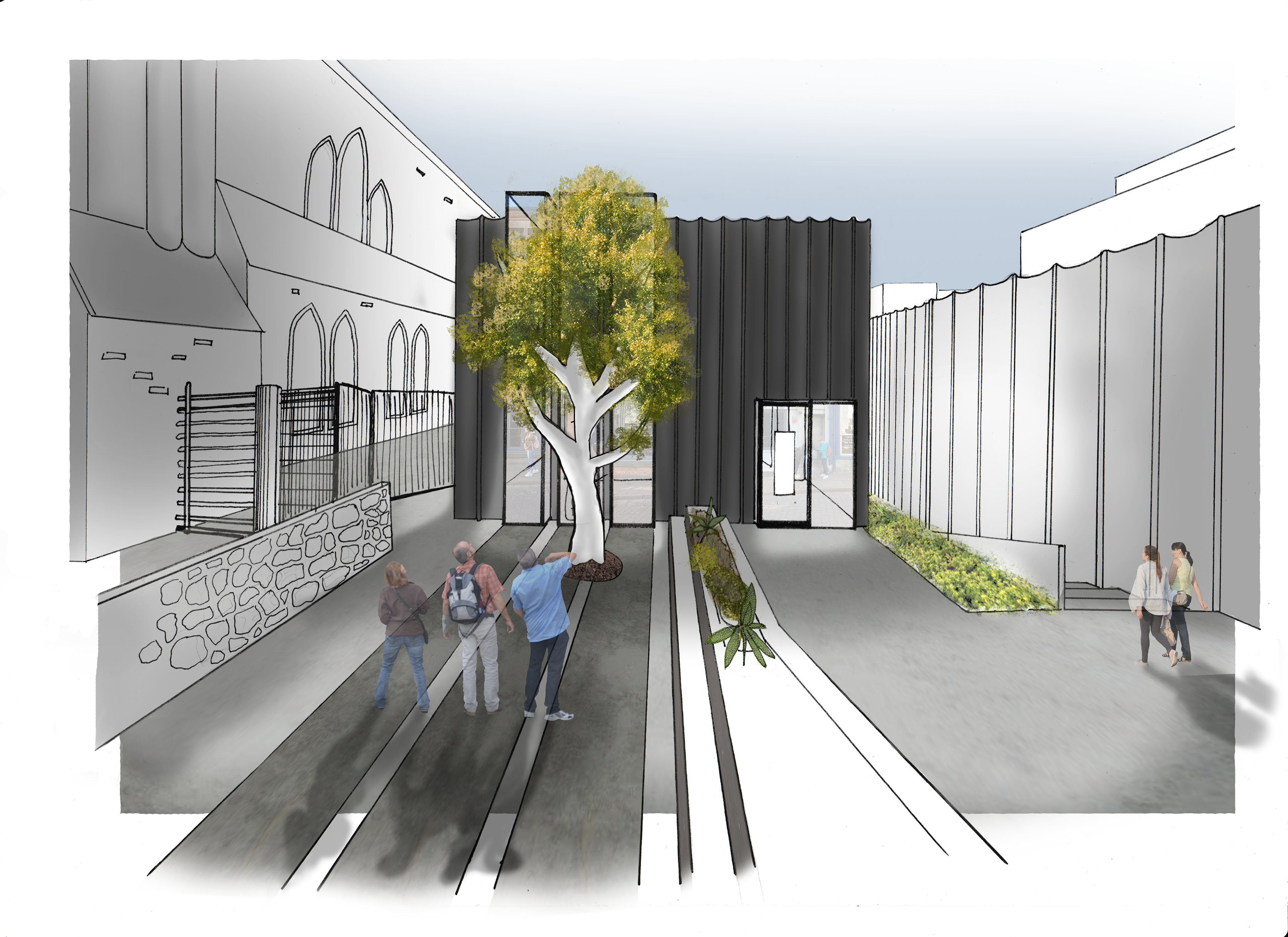
Facade View, from High Pavement
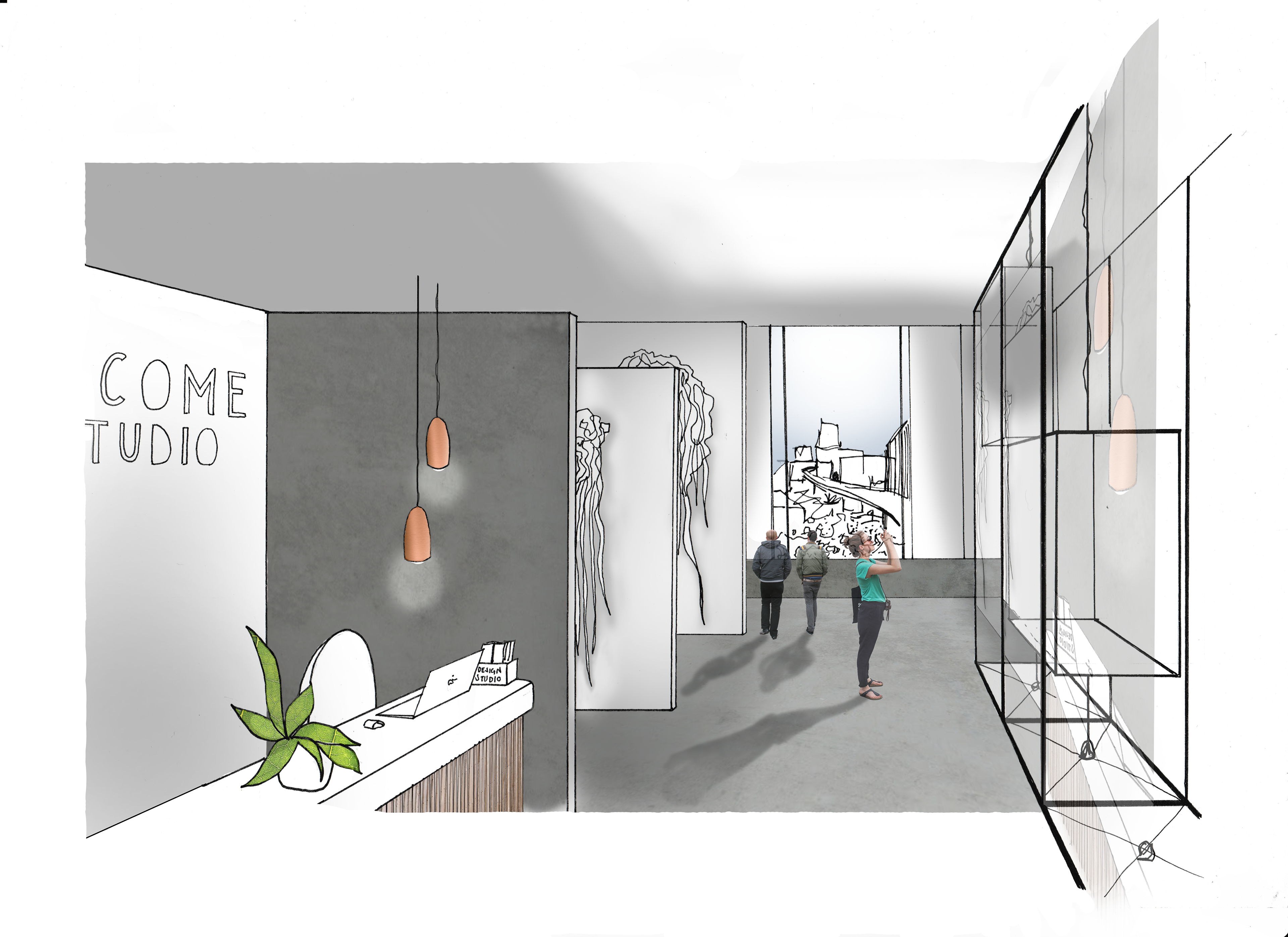
Main Entrance into Exhibition at Ground Level
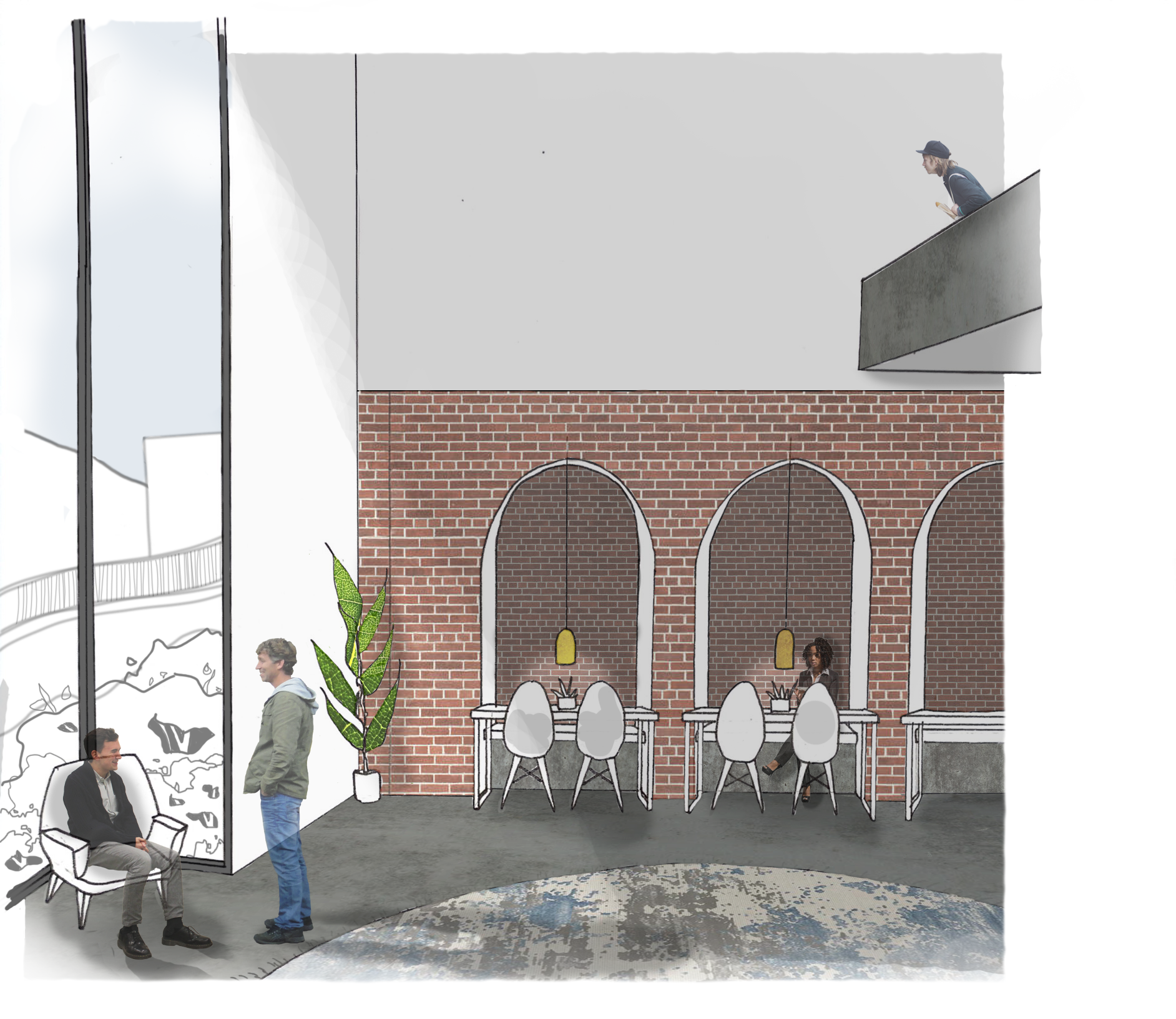
Cafe at Basement Level
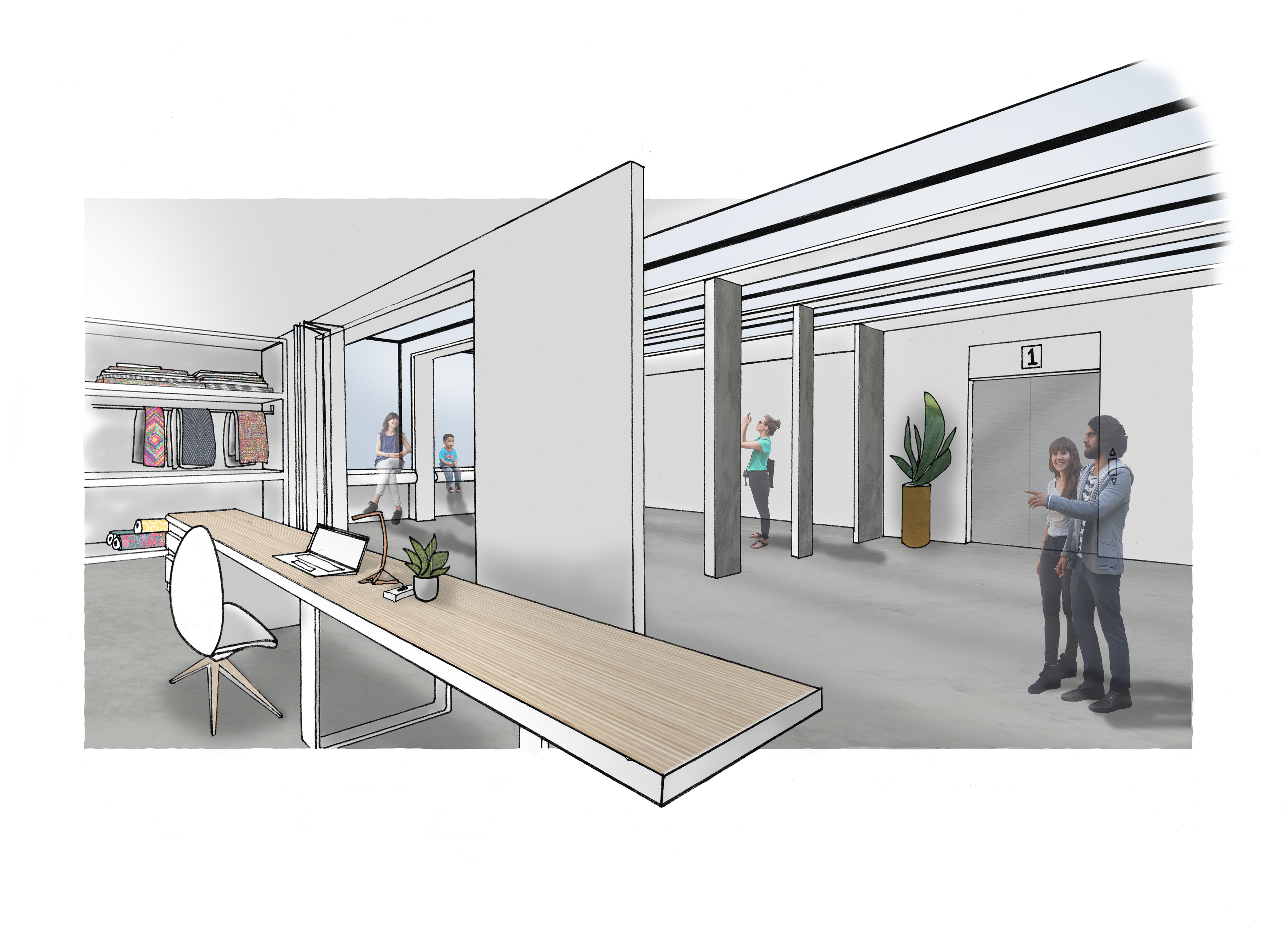
Design Studio at First Floor Level
The Design studio’s main material palette consists of corrugated metal, brick and concrete. Metallic black compliments the red brick, and blends into the colours of the site . The Corrugated pattern of the concrete façade seen on the Nottingham Contemporary is complimented by the same pattern seen on the Design Studio. The corrugated metal exaggerates the vertical element of the building, again dramatizing the large vertical windows on each ends of the façade.
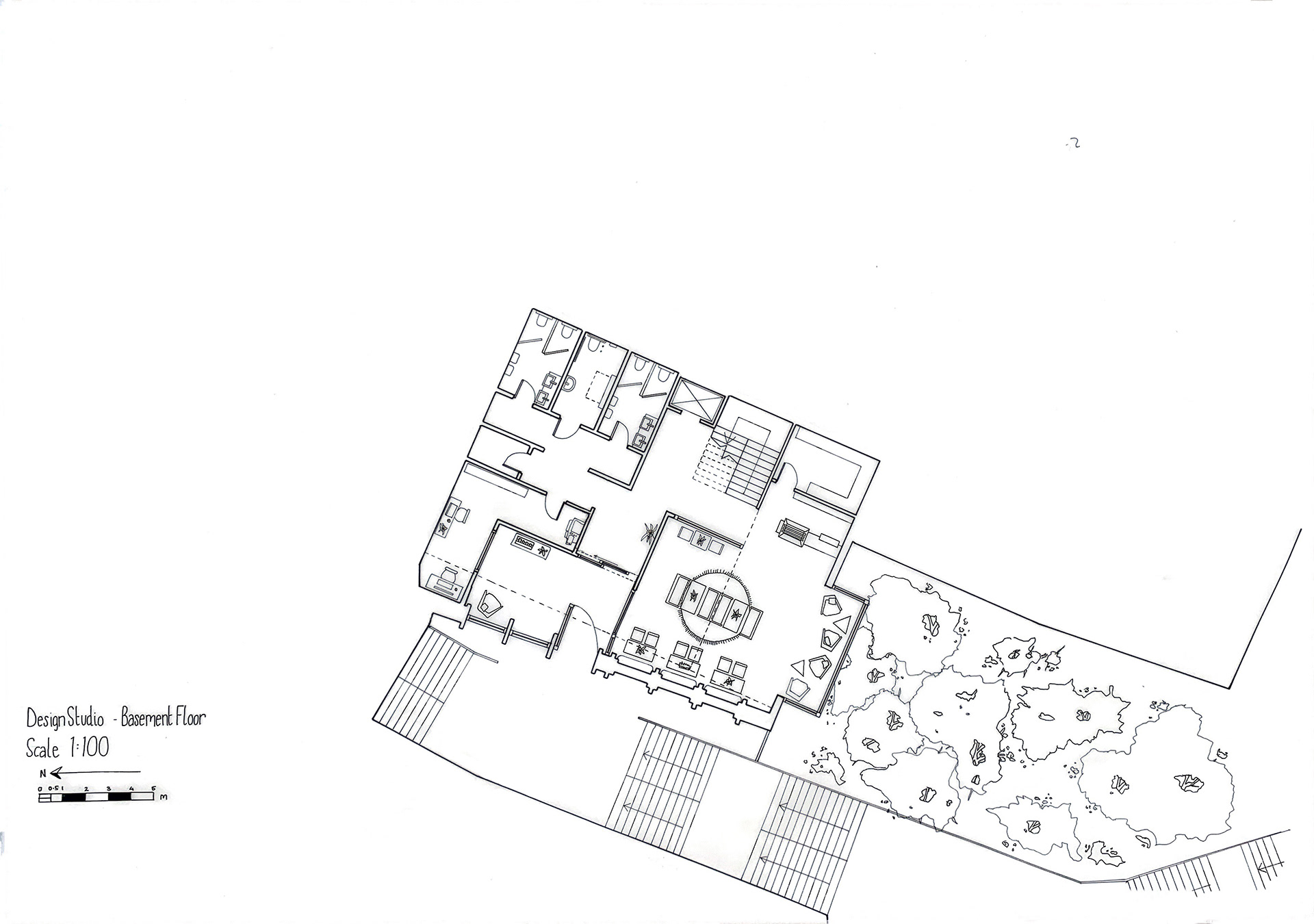
Basement Floor
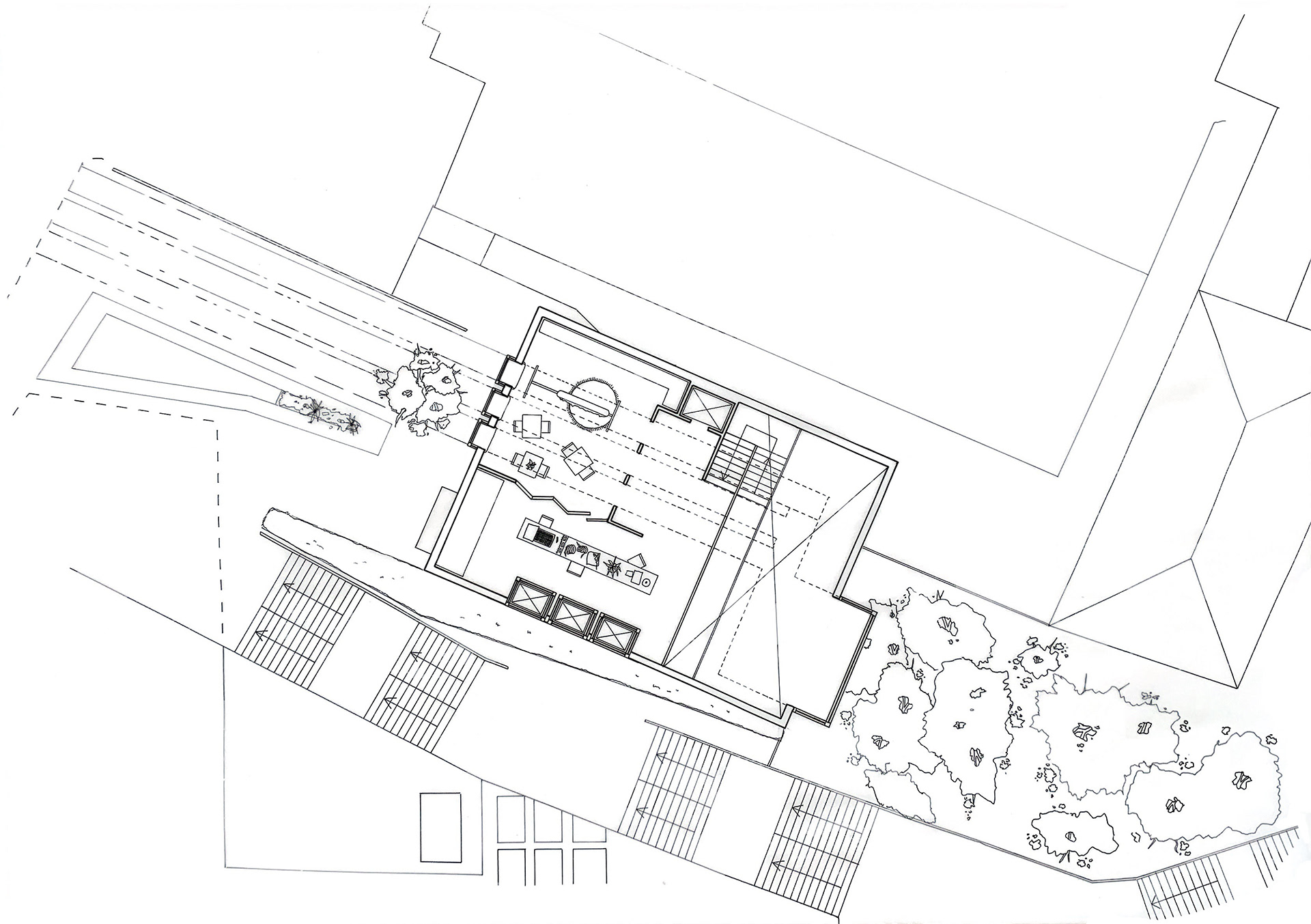
Ground Floor
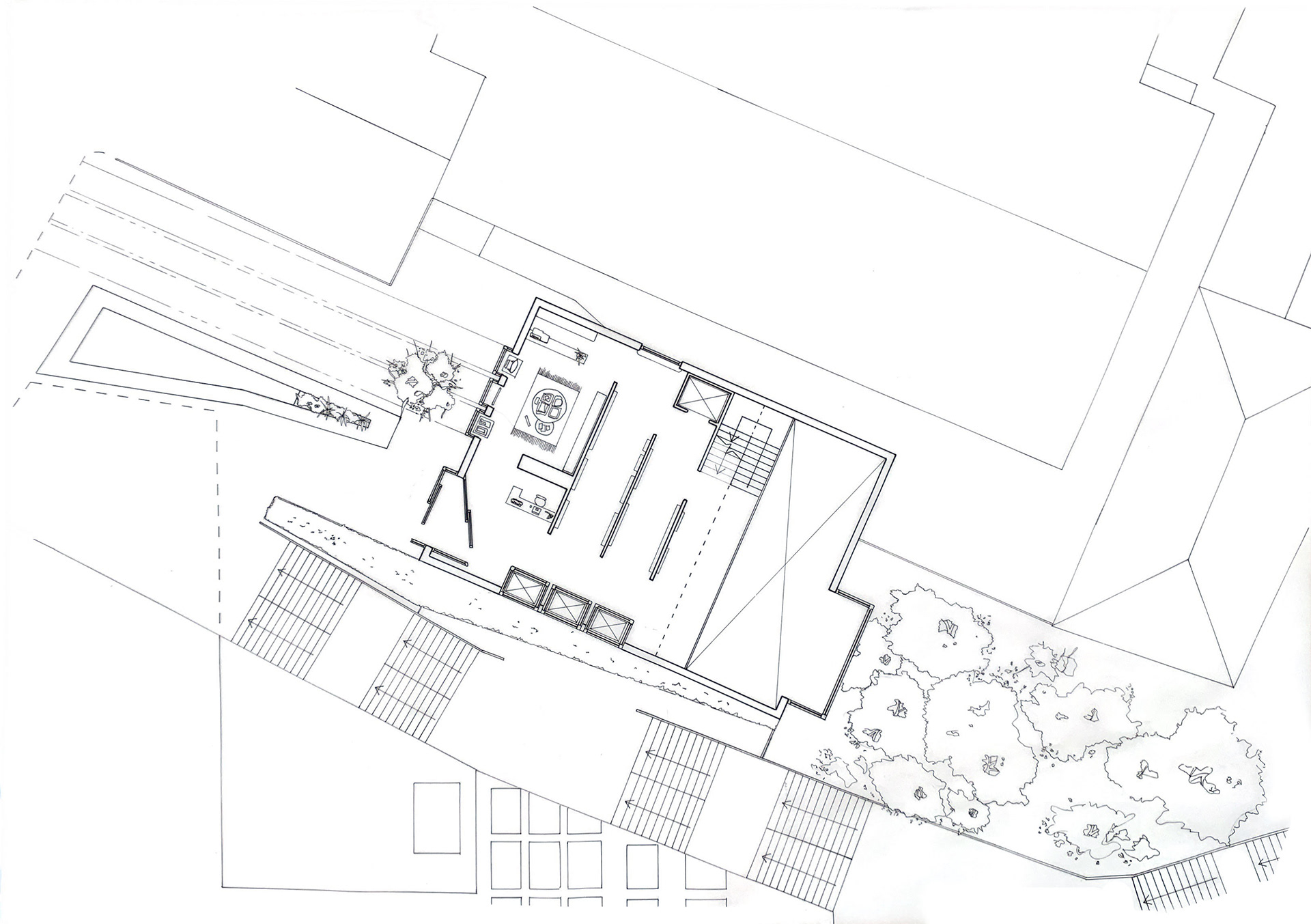
First Floor
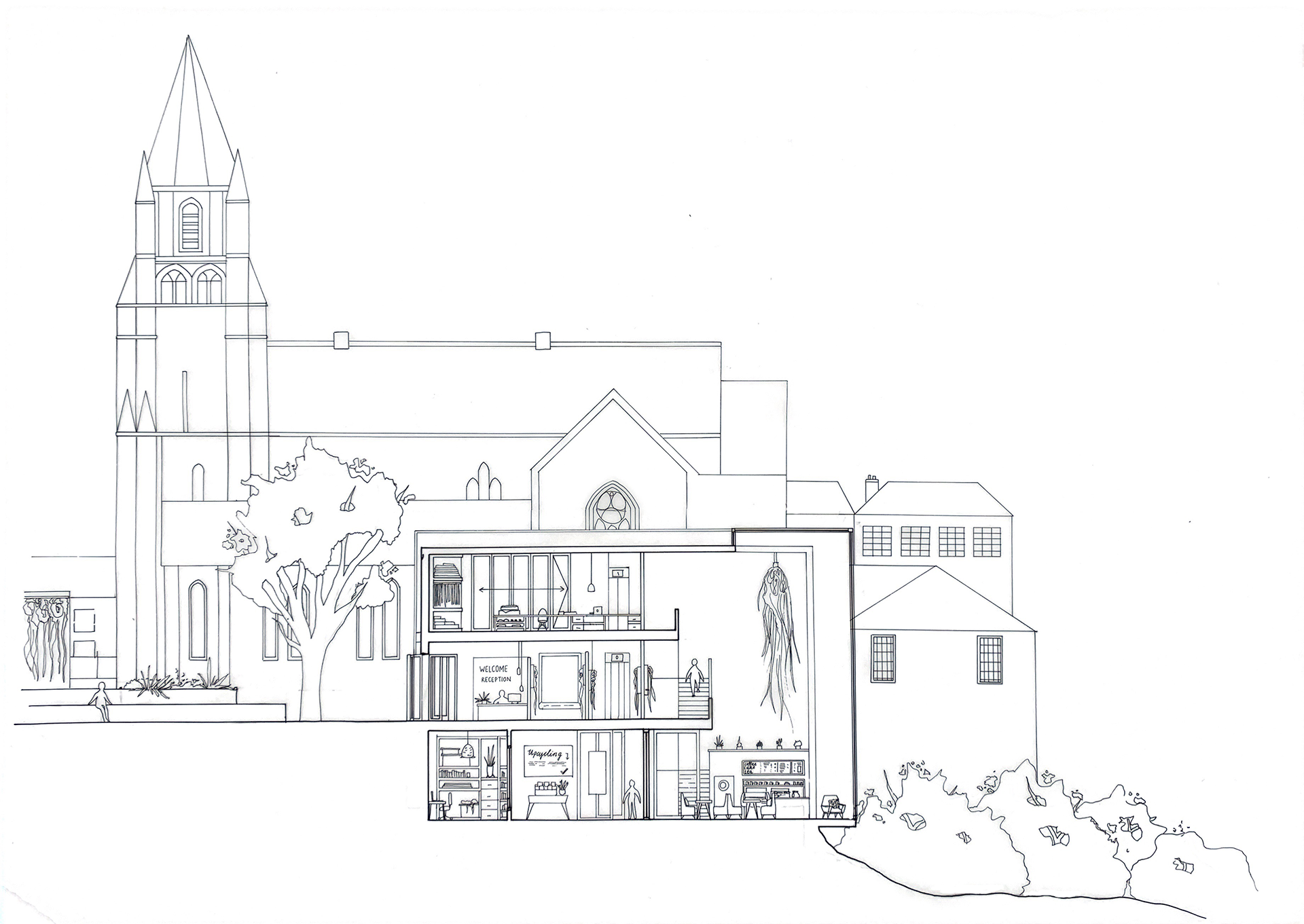
Section A-A
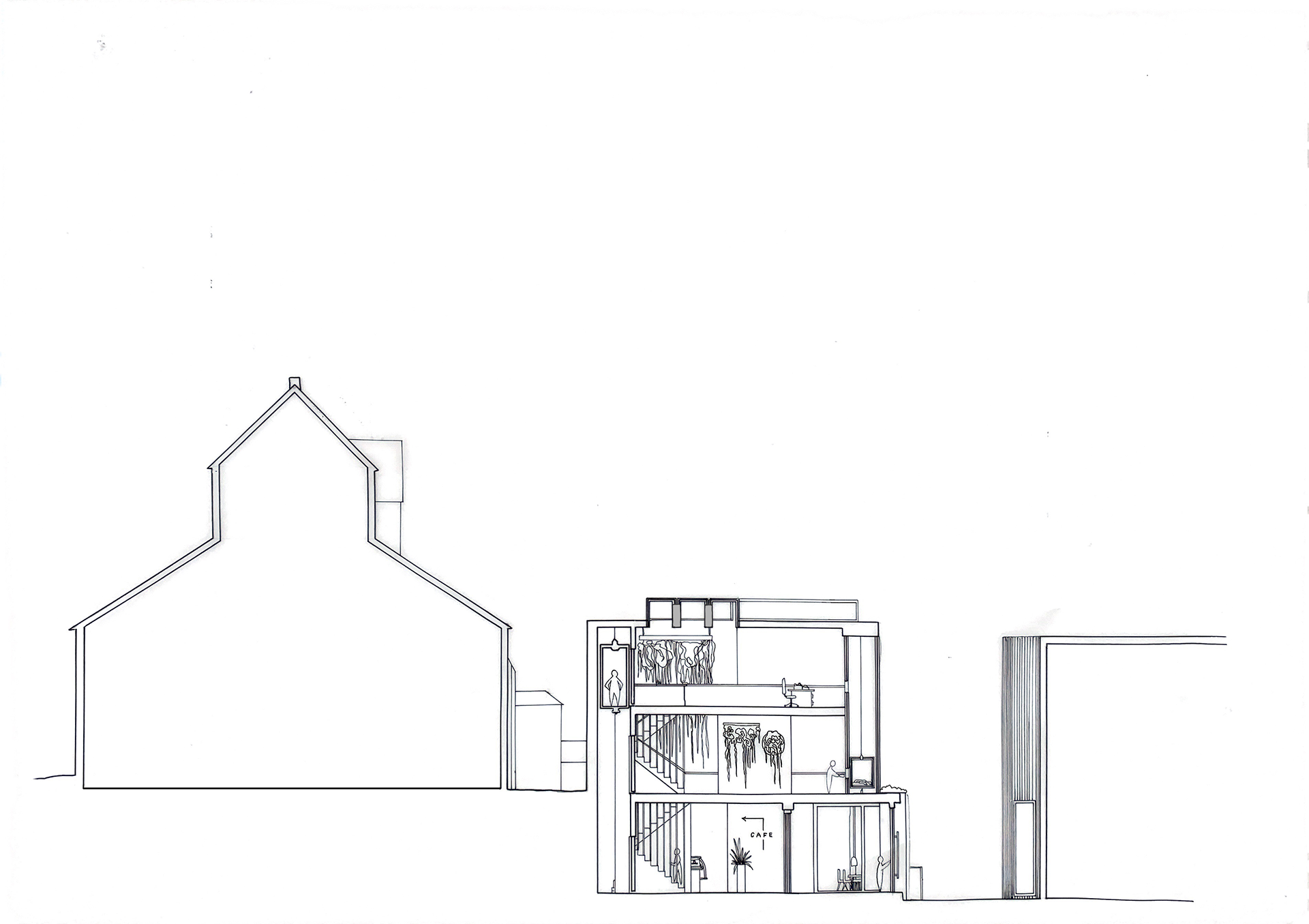
Section B-B
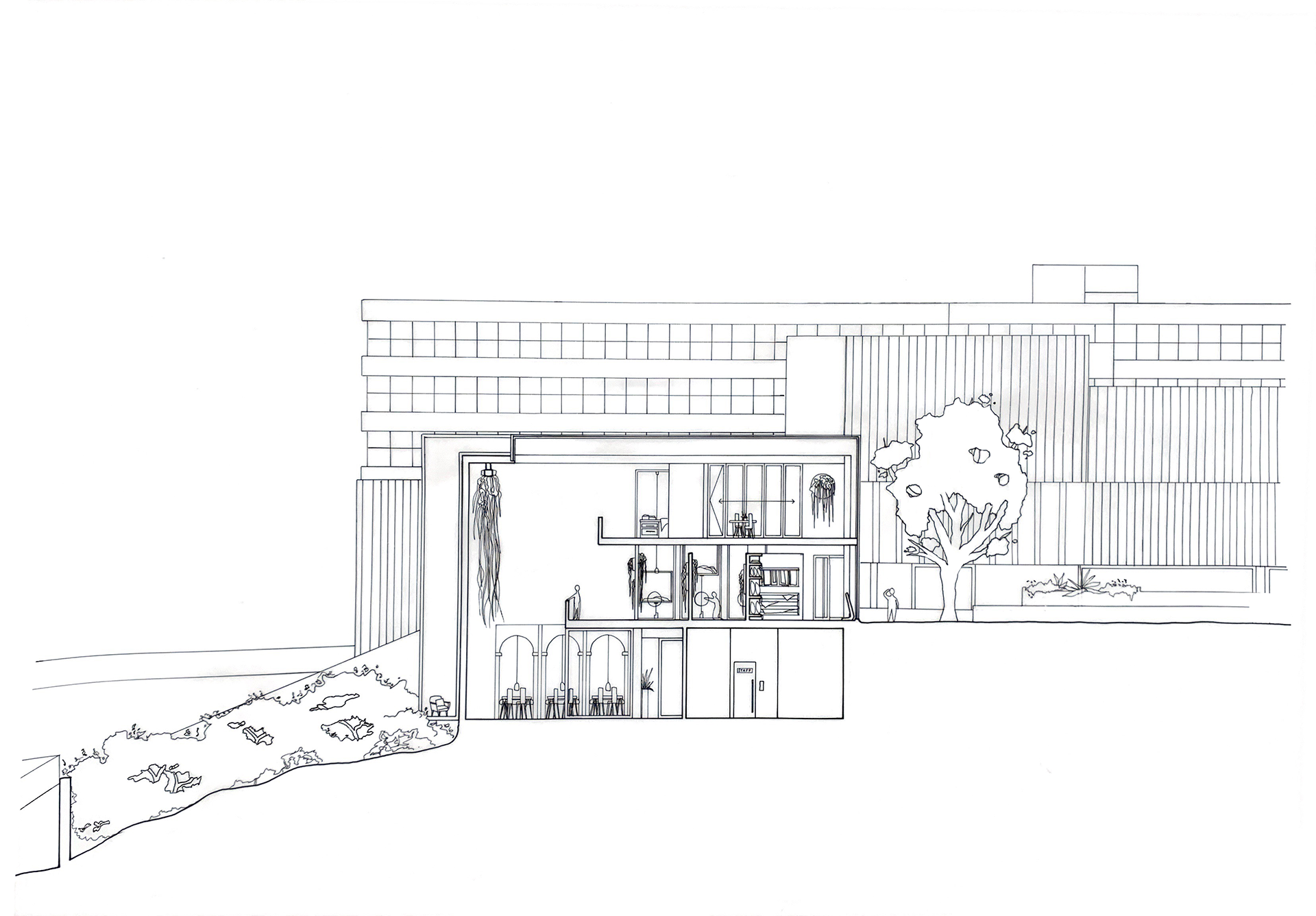
Section C-C
To be respectful of surrounding context, I decided to keep the studio’s maximum height the same as surrounding buildings. This is demonstrated in the street elevation drawn below, where the building is shown to blend into its context. The site was fairly enclosed, therefore I maximised the amount of natural light available from the south by including wrap around glazing. This created spaces that felt open and light.
Street Elevation
