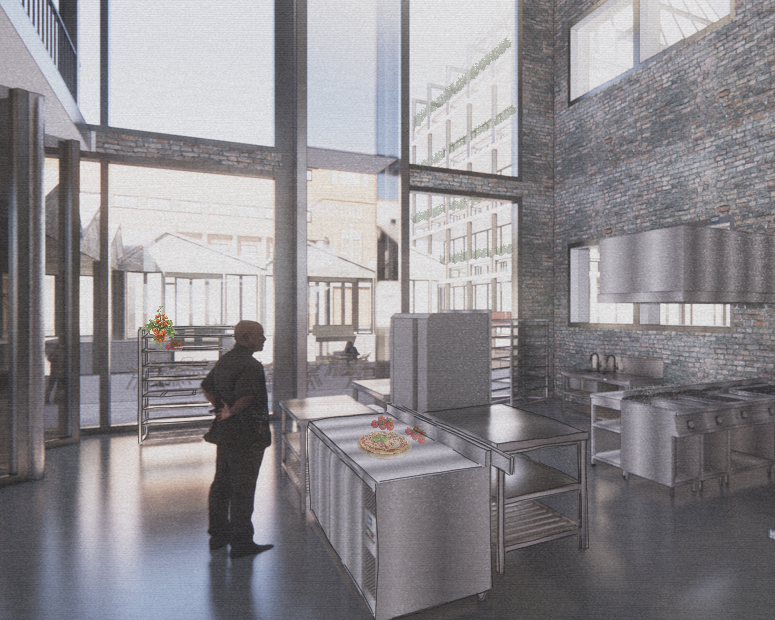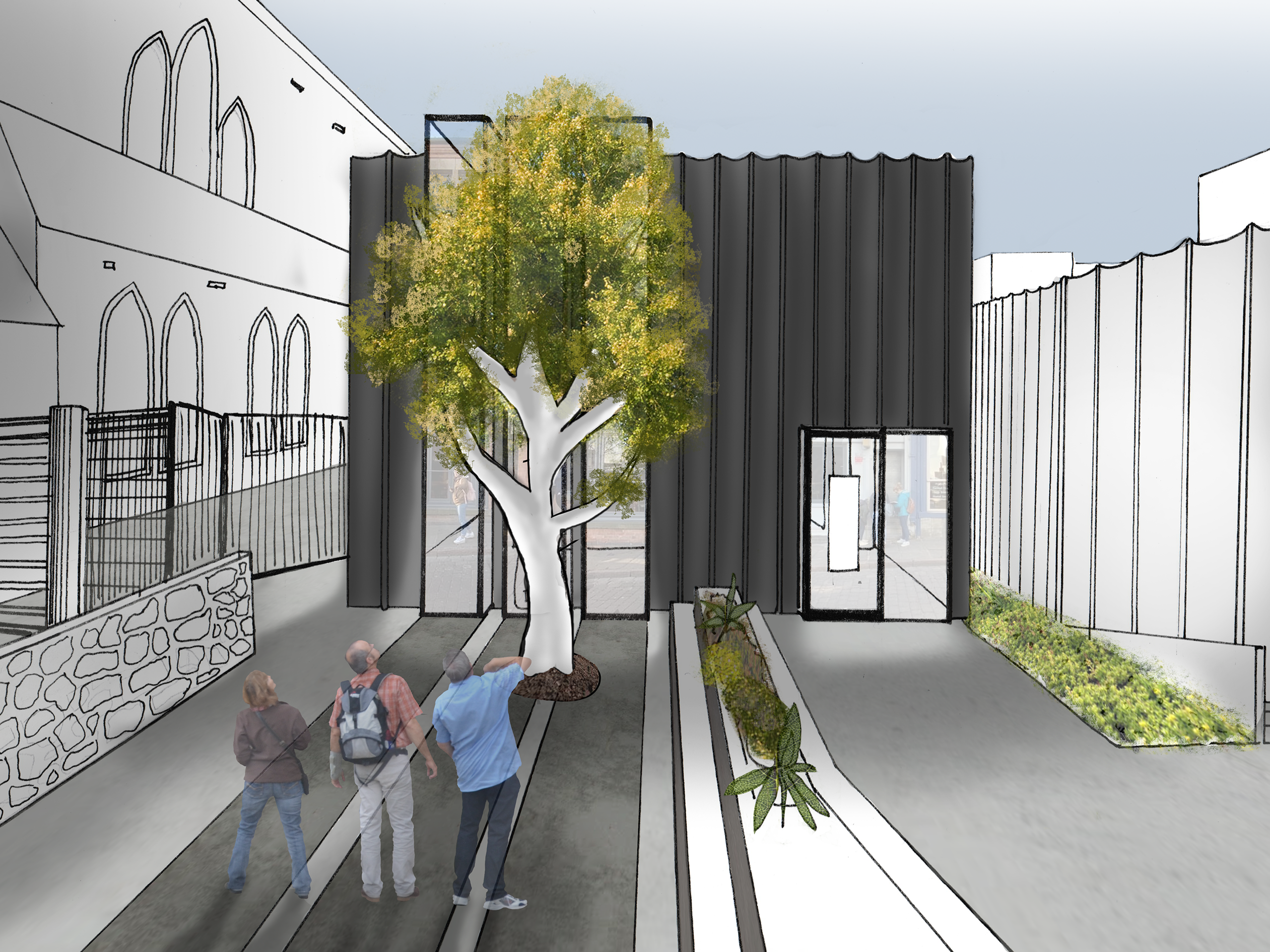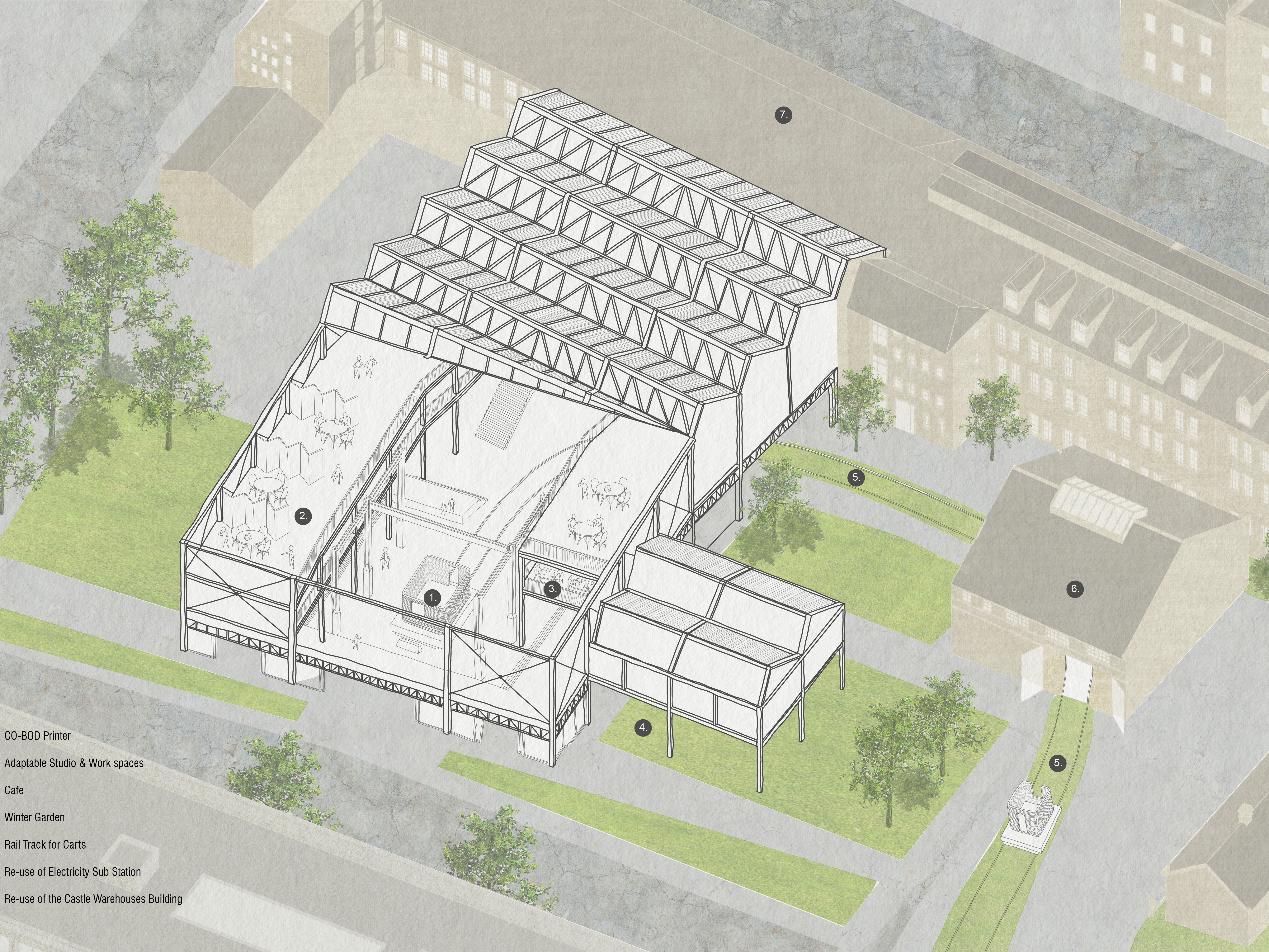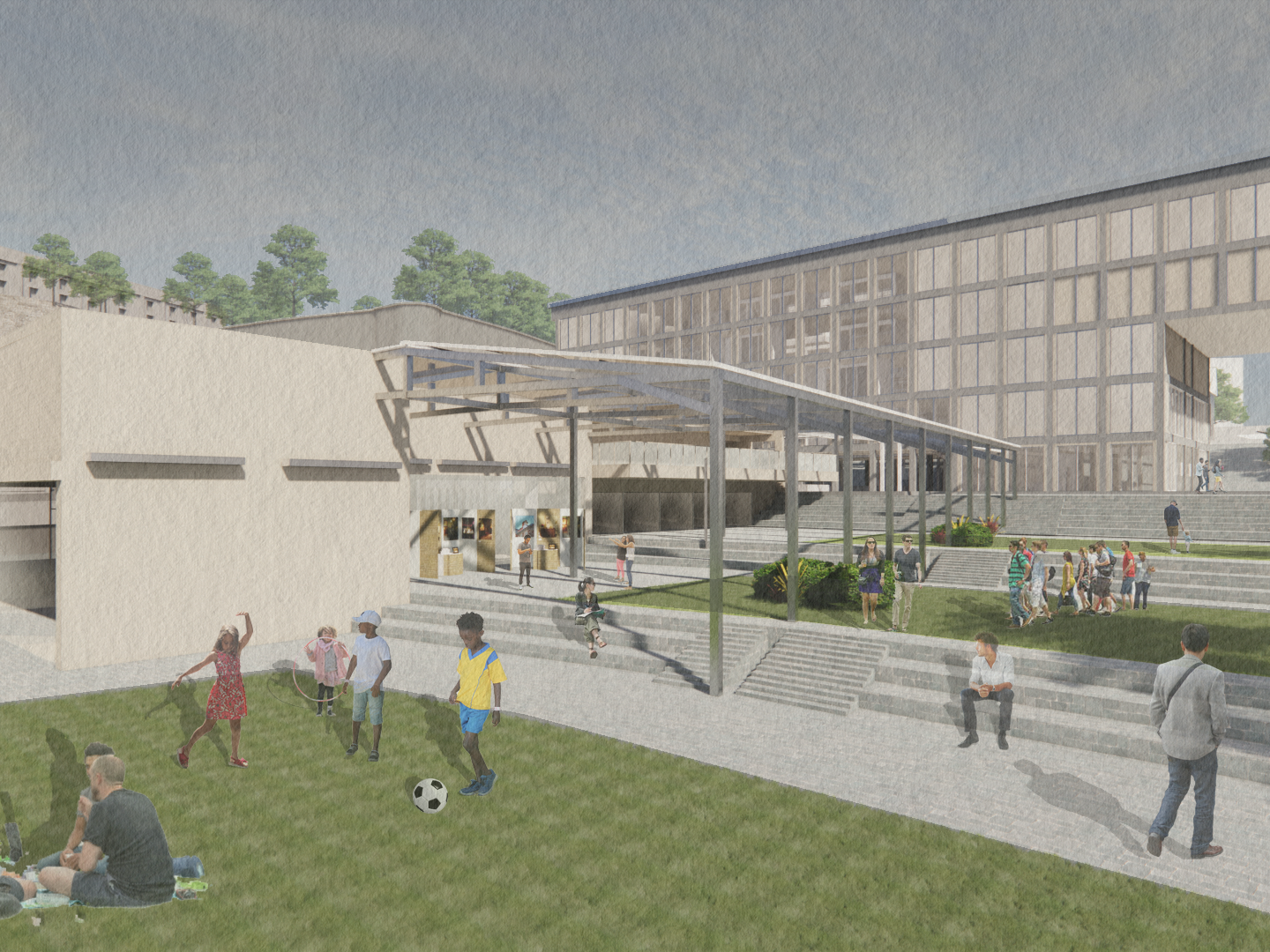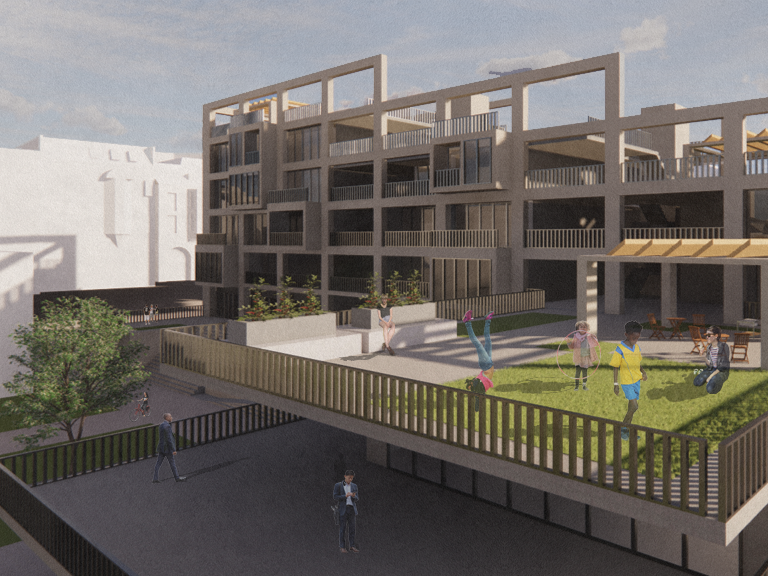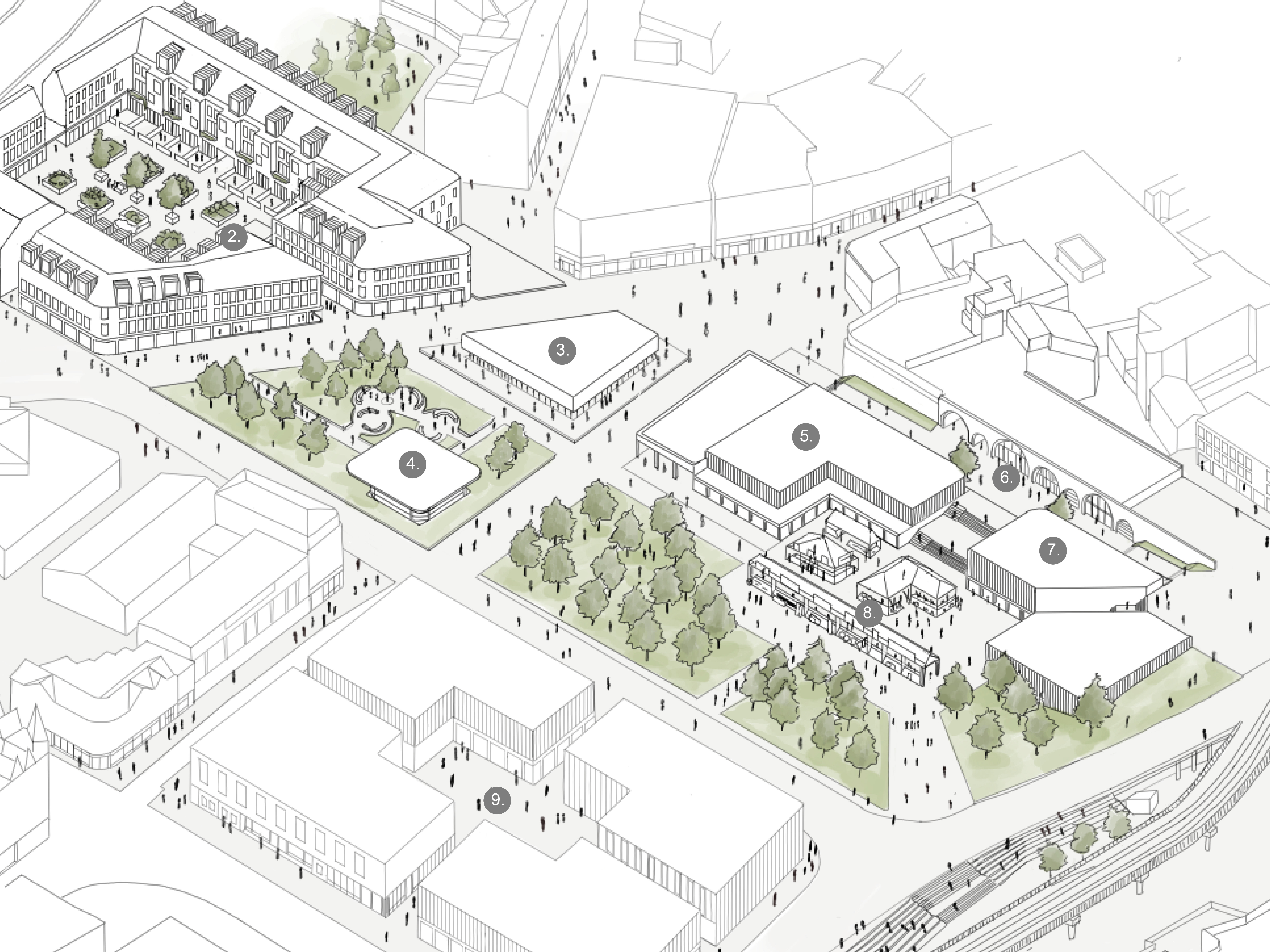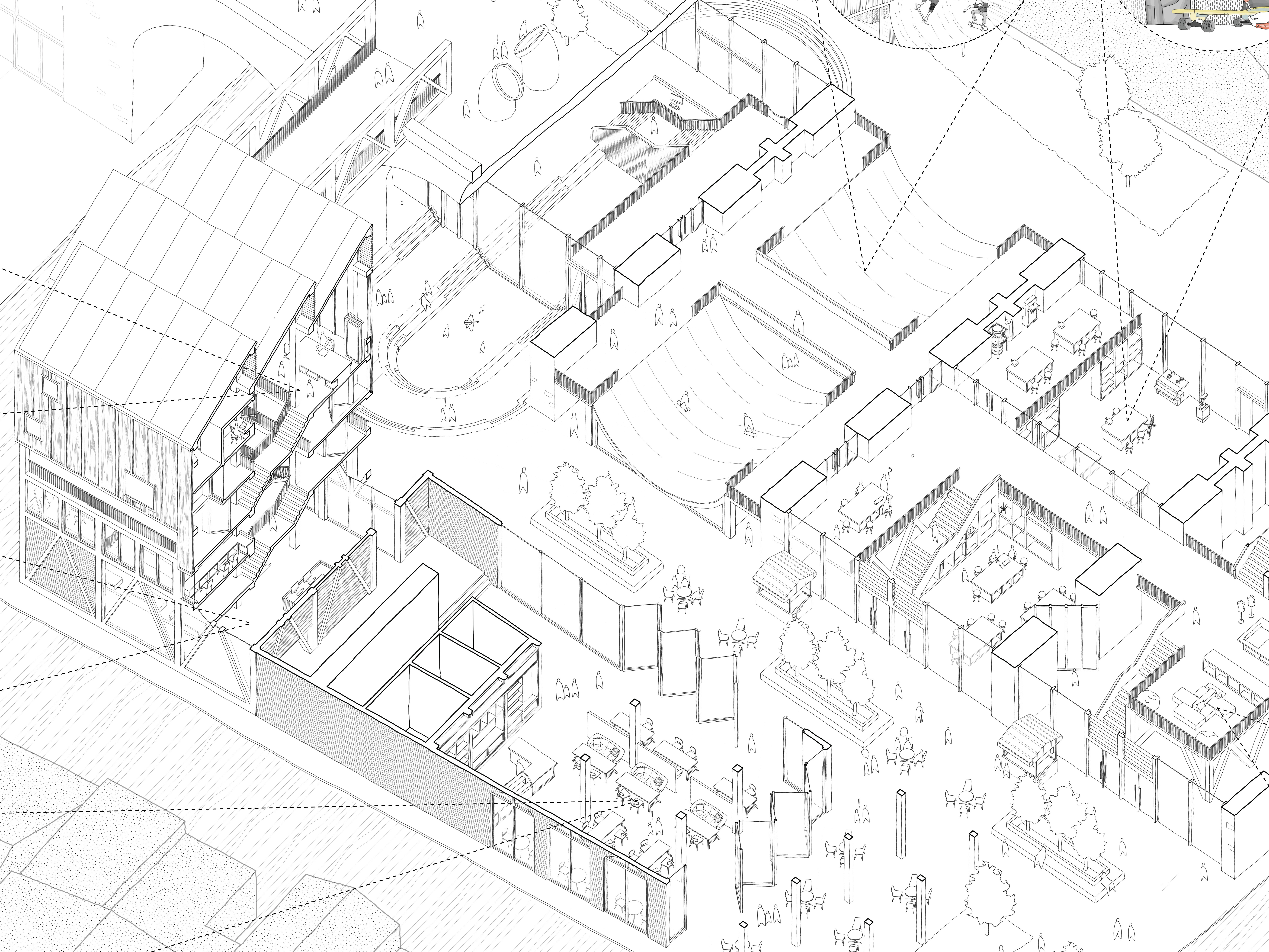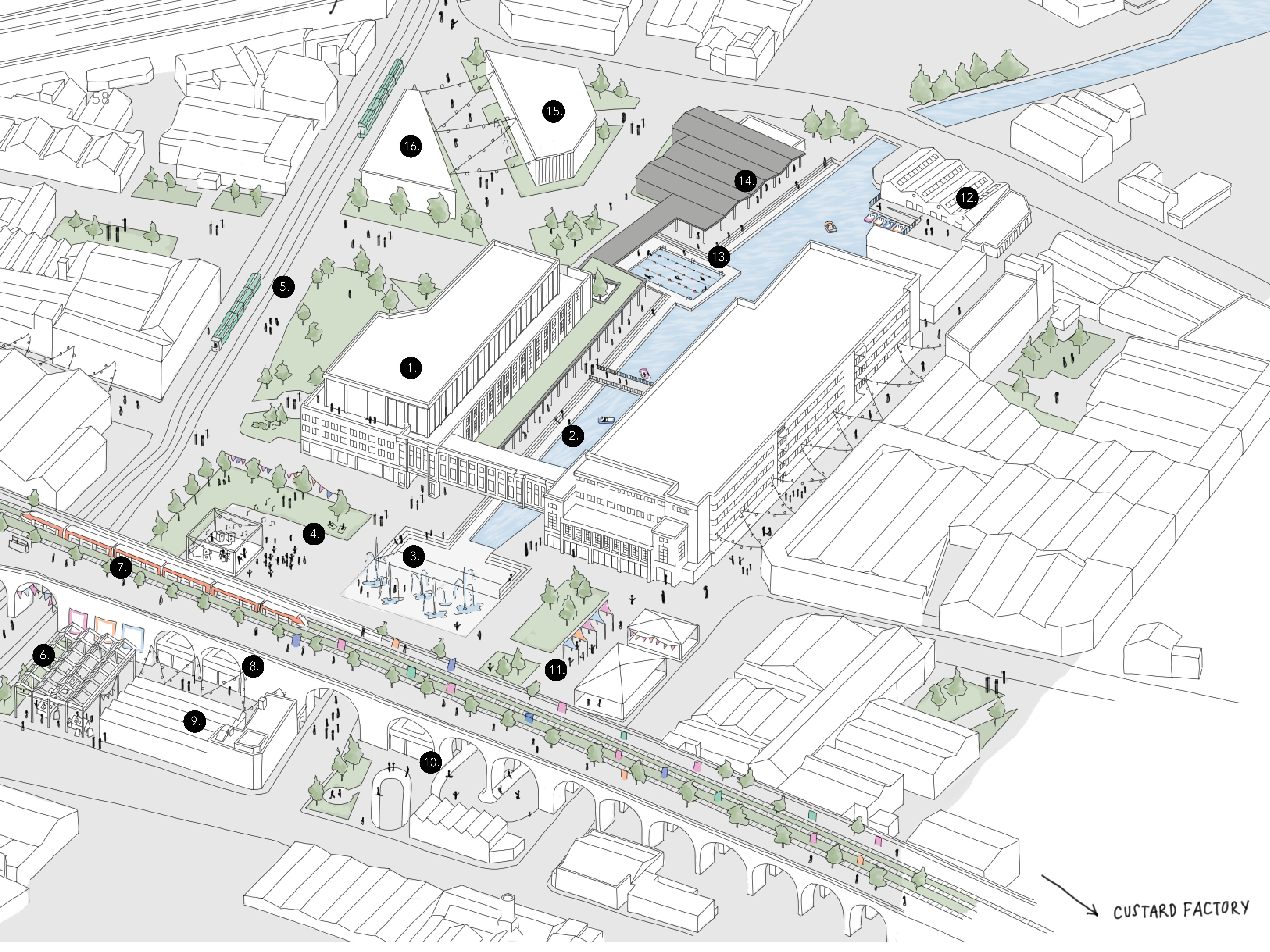INTRODUCTION:
An active railway line runs through Digbeth above a viaduct, causing the area to be divided by a series of arches. Digbeth is an area of important conservation, and some restoration projects have already started e.g. the redevelopment of Bird’s Custard Factory. Any new developments should be sensitive to the areas rich industrial history.
This project features the introduction of a new industry to Digbeth in the form of food production and growing. The introduction of the new Urban Farm and Culinary School hopes to reconnect urban dwellers to the process of growing their own food.
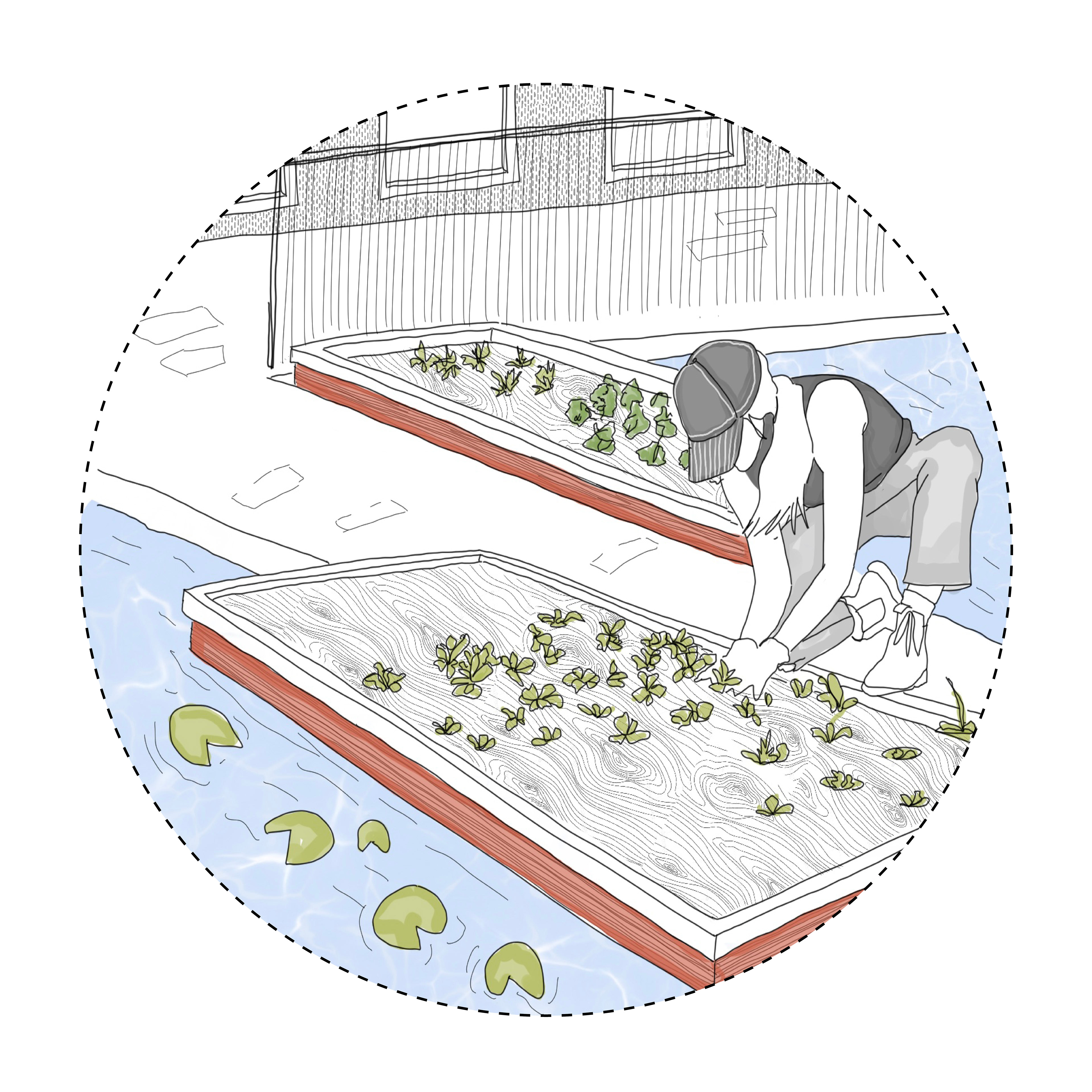
Aquaponic Farming
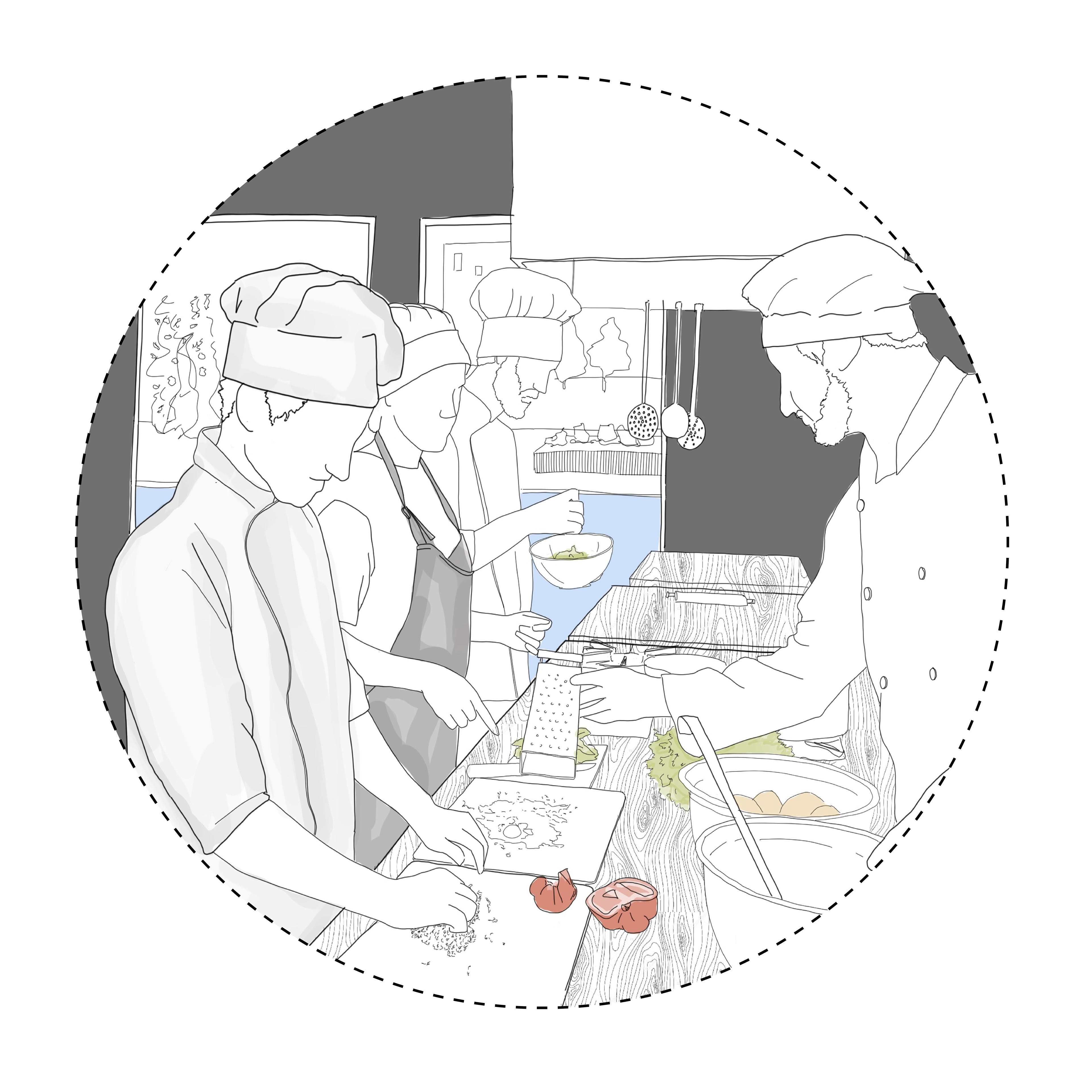
Culinary Classes
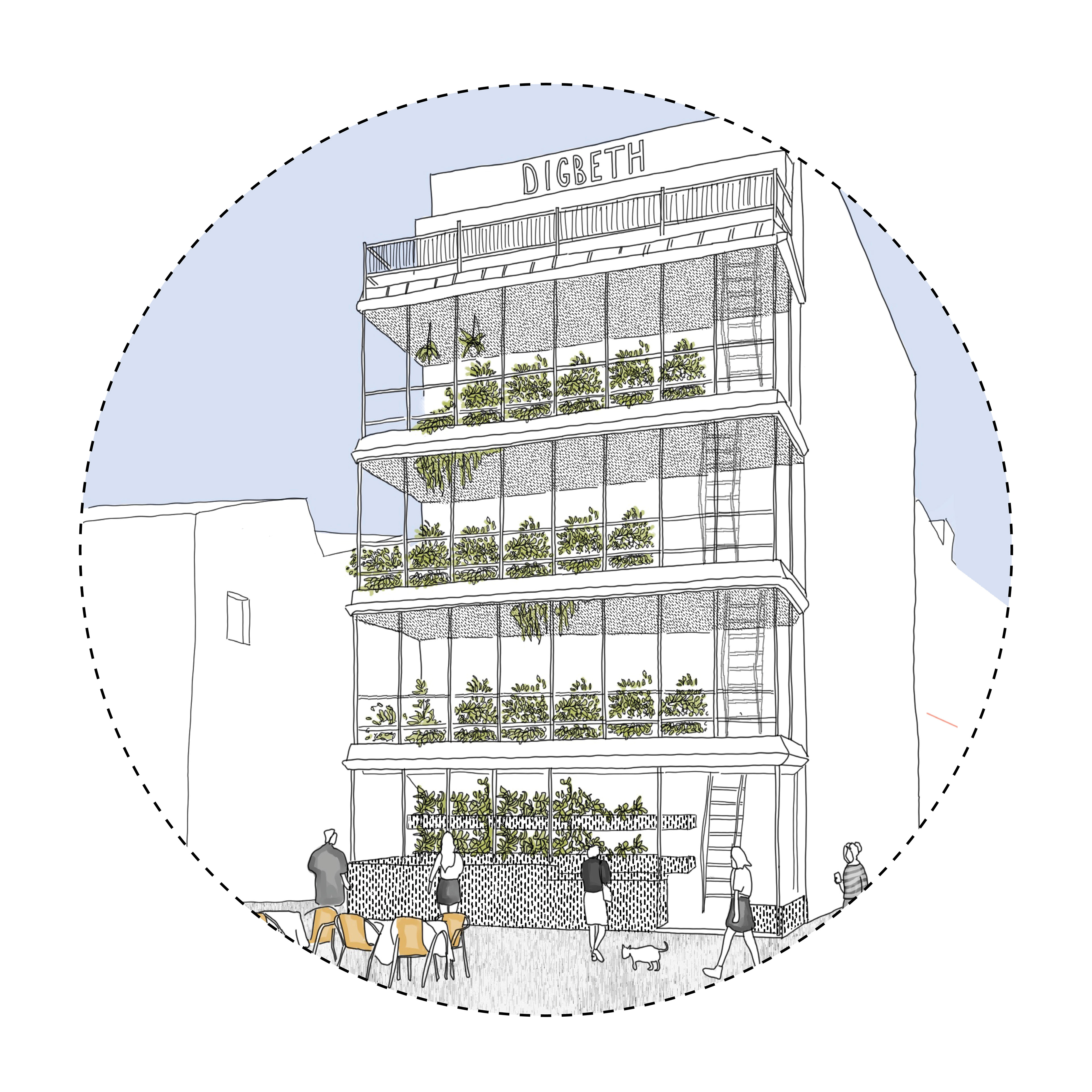
Vertical Farming
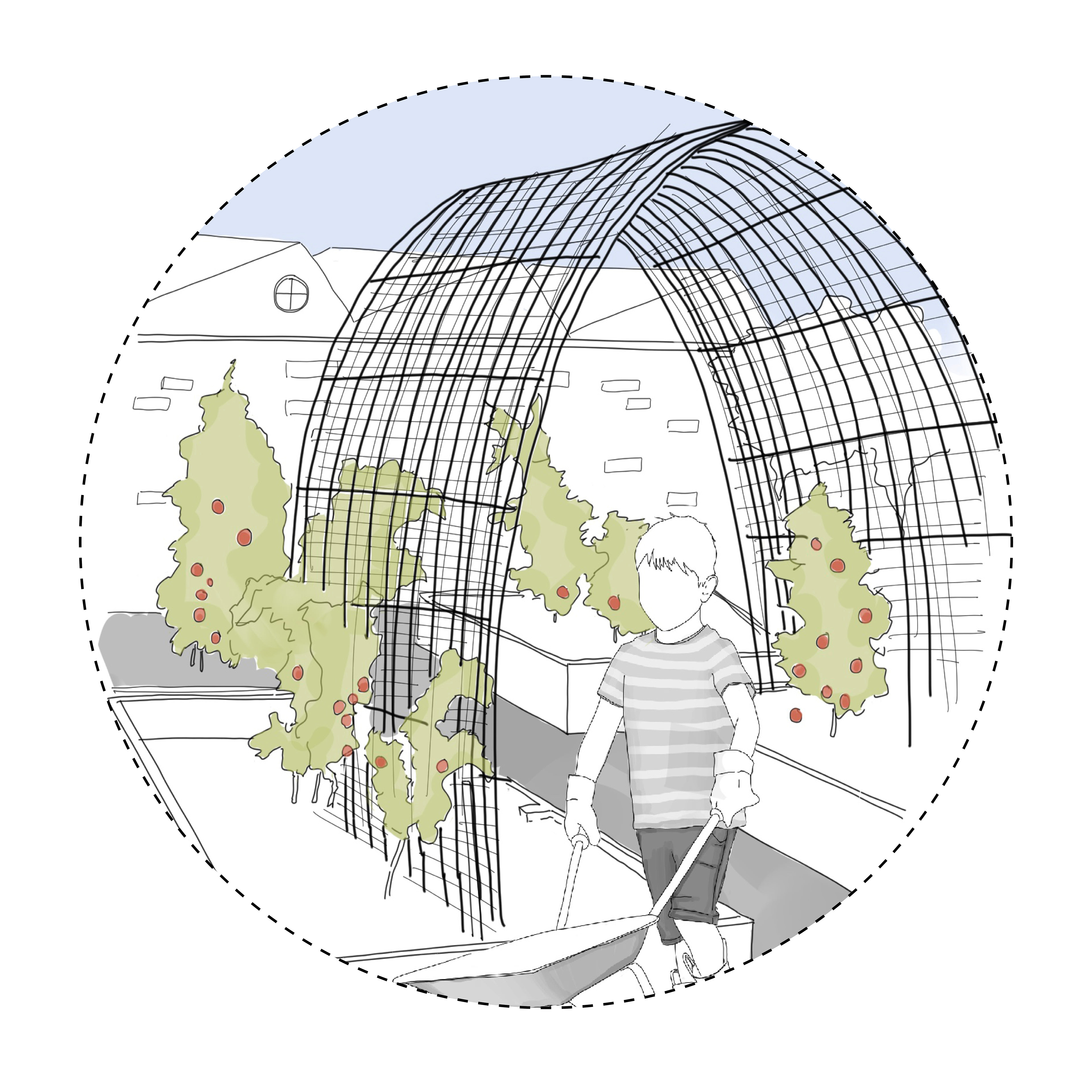
Education
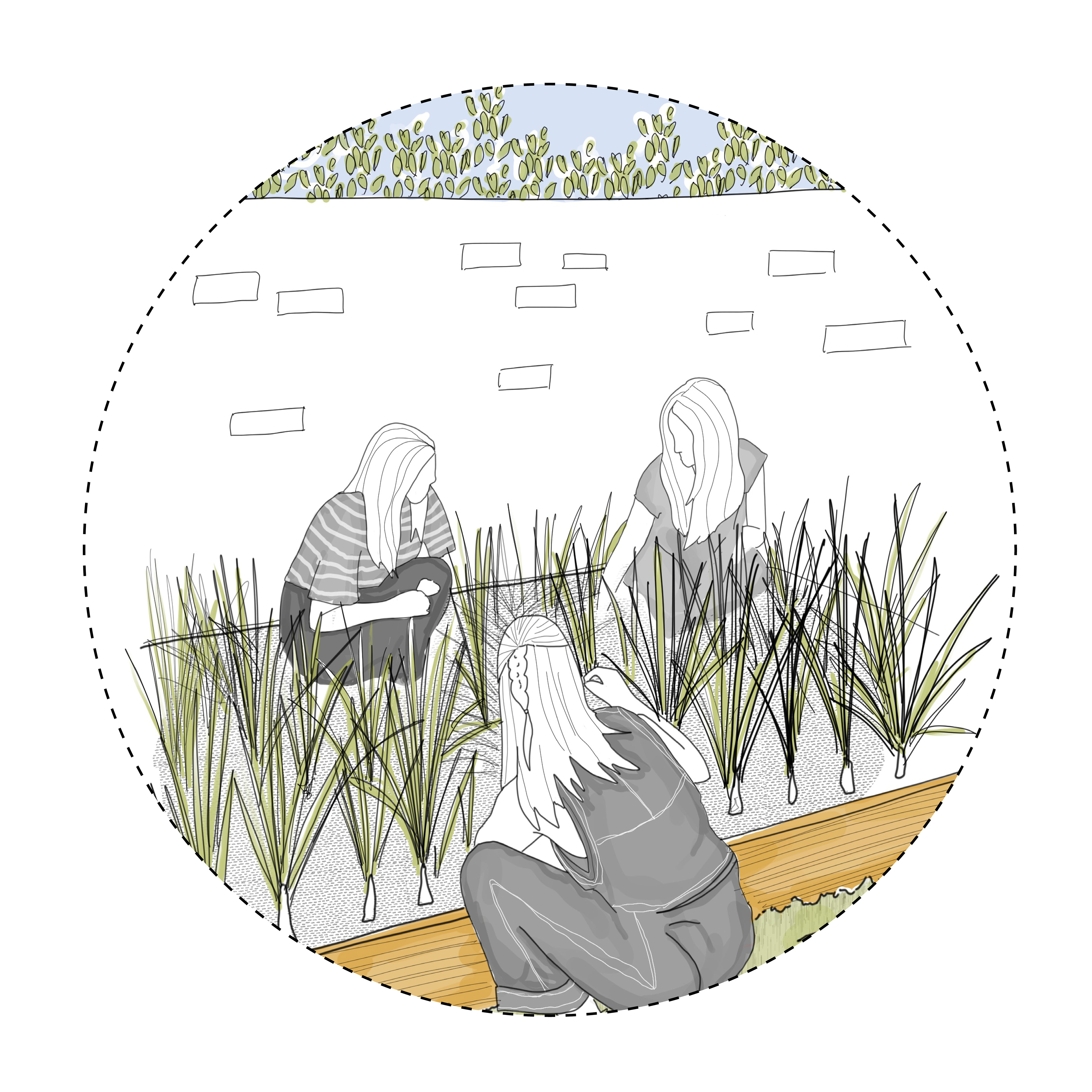
Community
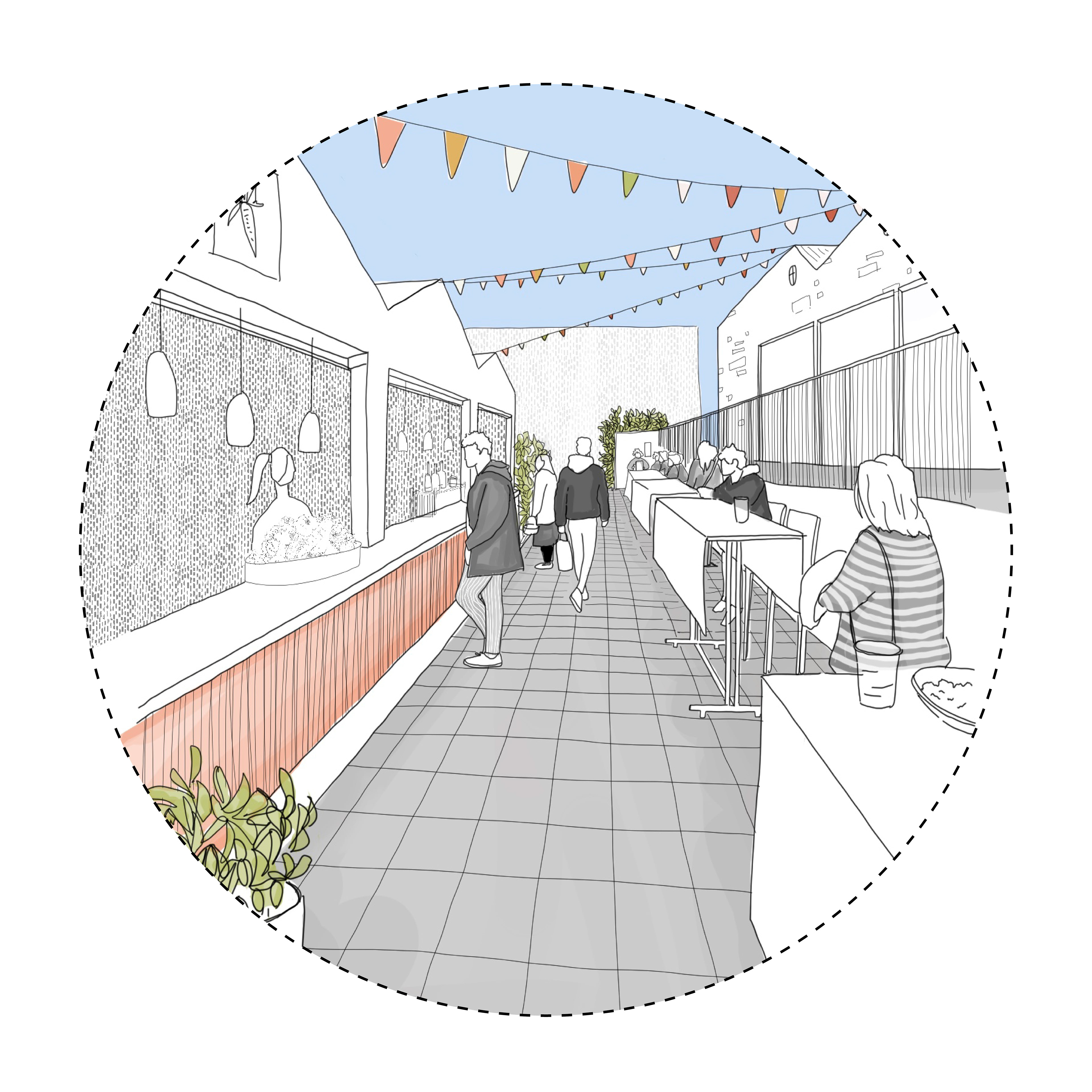
Market Spaces
Themes of Vertical Farming, structure re-use and Aquaponic Farming are used to explore answers to three main questions:
1. Can traditional farming inspire methods of urban farming and agricultural architecture?
2. How can farming help to restore and revitalise community?
3. What is the relationship between growing, cooking and eating?
THE FORMS:
The forms seen in the urban farm are functional and take inspiration from traditional farming vernacular e.g. the extension of the arches creates a traditional Dutch barn typology, whilst the vertical framing tower takes on the function of a beacon and acts as a landmark for Digbeth. The extension of the Digbeth Branch Canal into the middle of the site allows for the creation of a natural irrigation system and becomes a feature to enhance the public realm. Sawtooth roof shelters partially enclose the site to create courtyard space to be filled with market stalls and host a range of events.
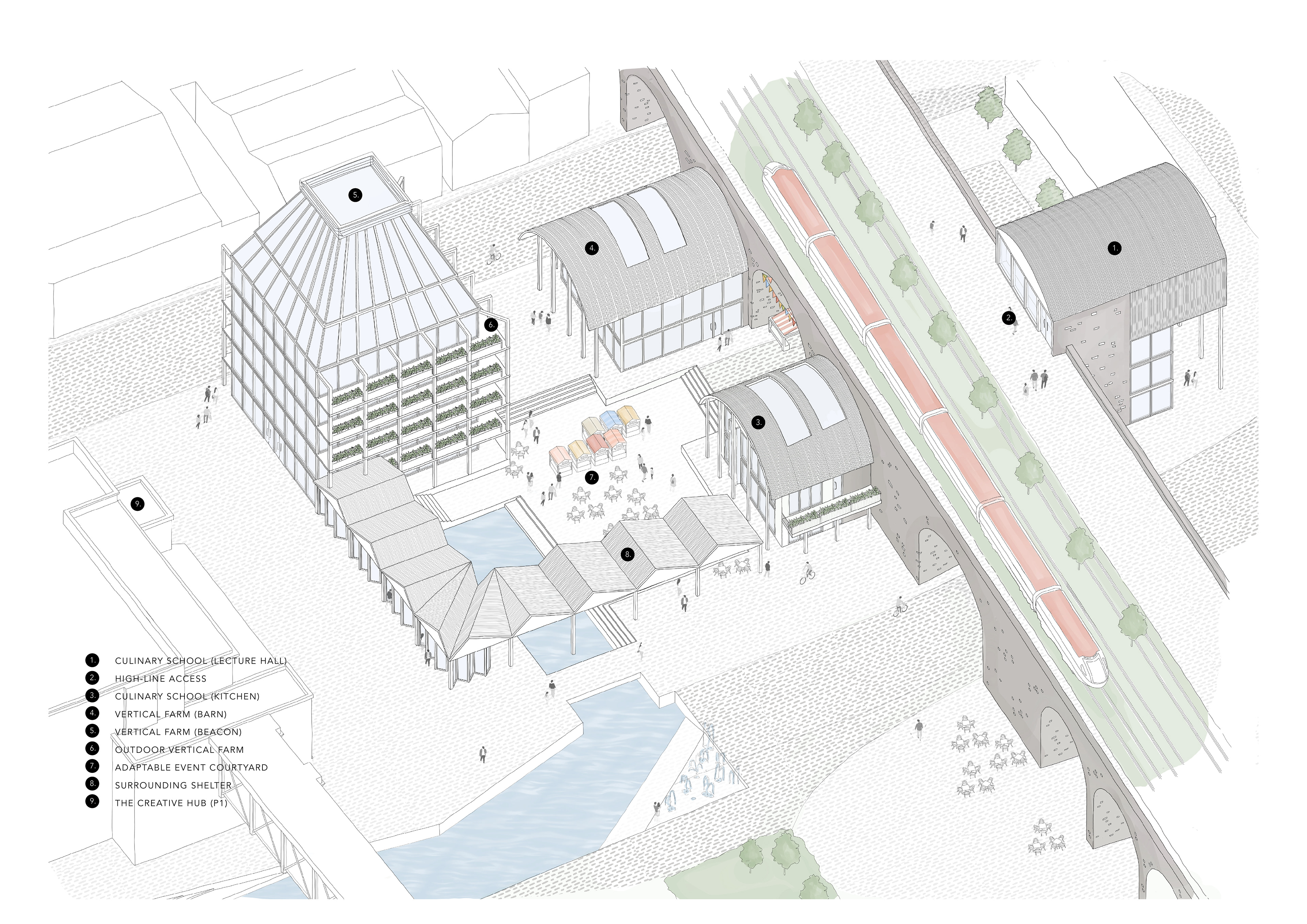
Site Axo
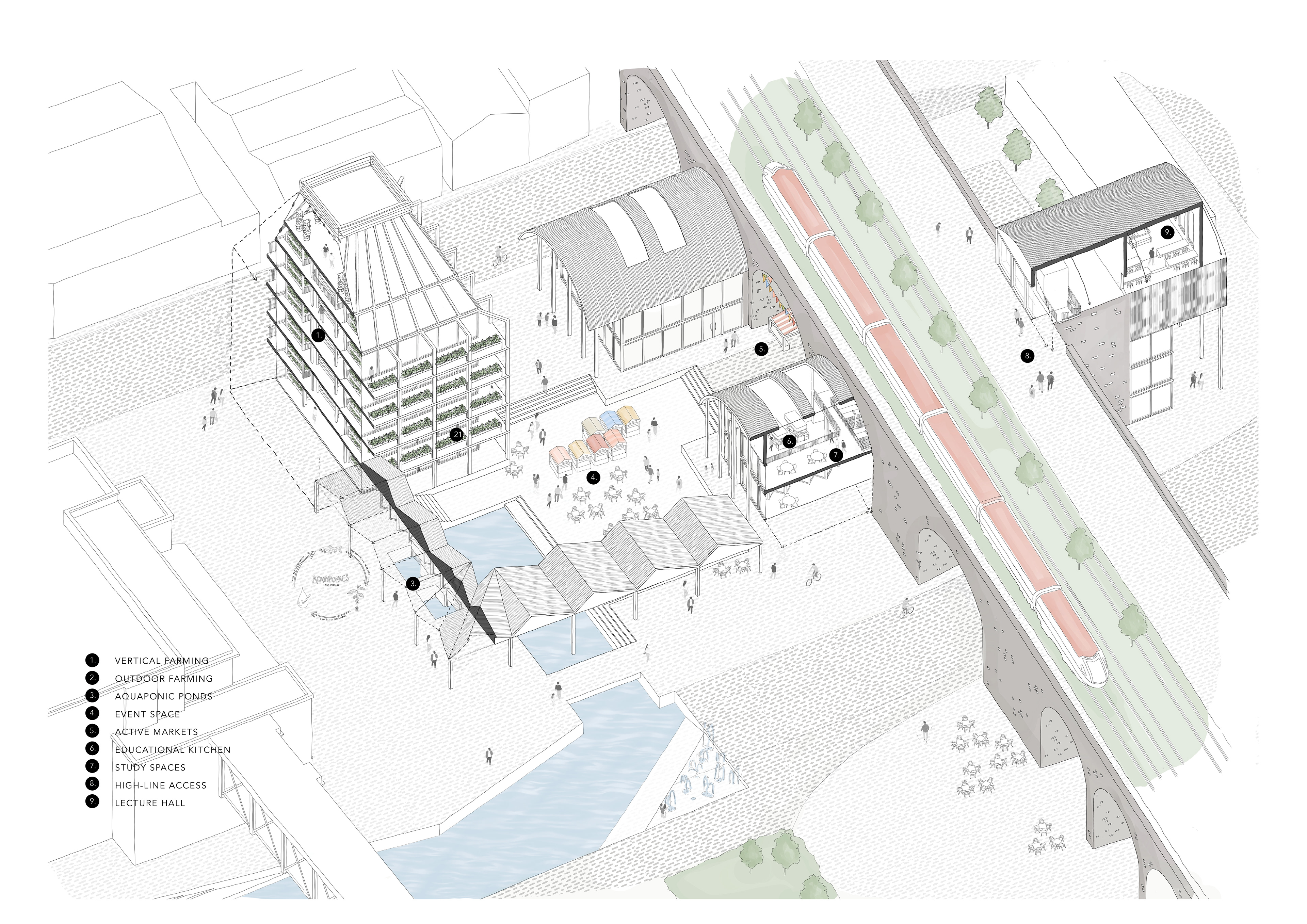
Cut-out Axo
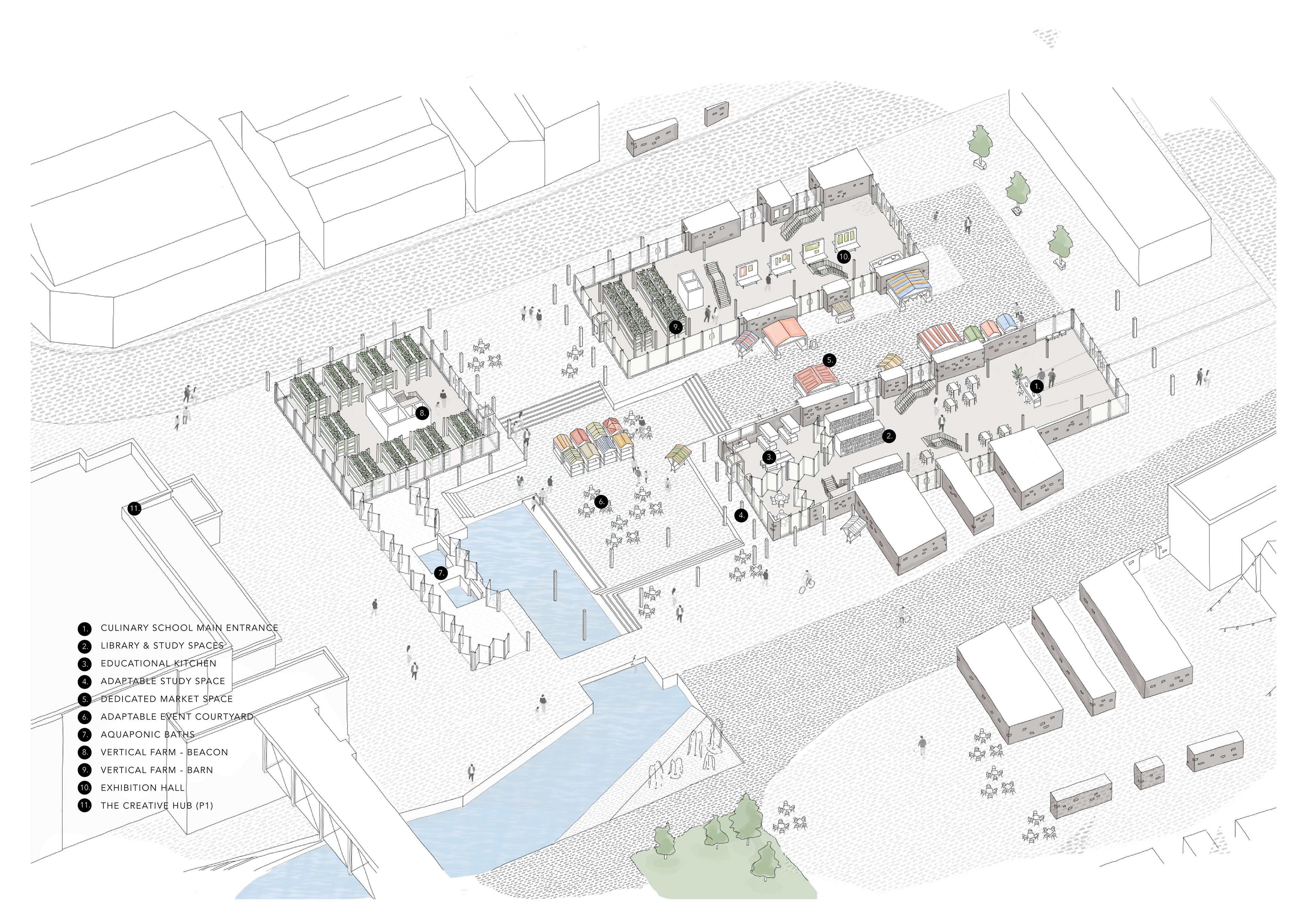
Ground Floor Axo
These forms and their functions are expressed more clearly in a series of hand-drawn axo's above.
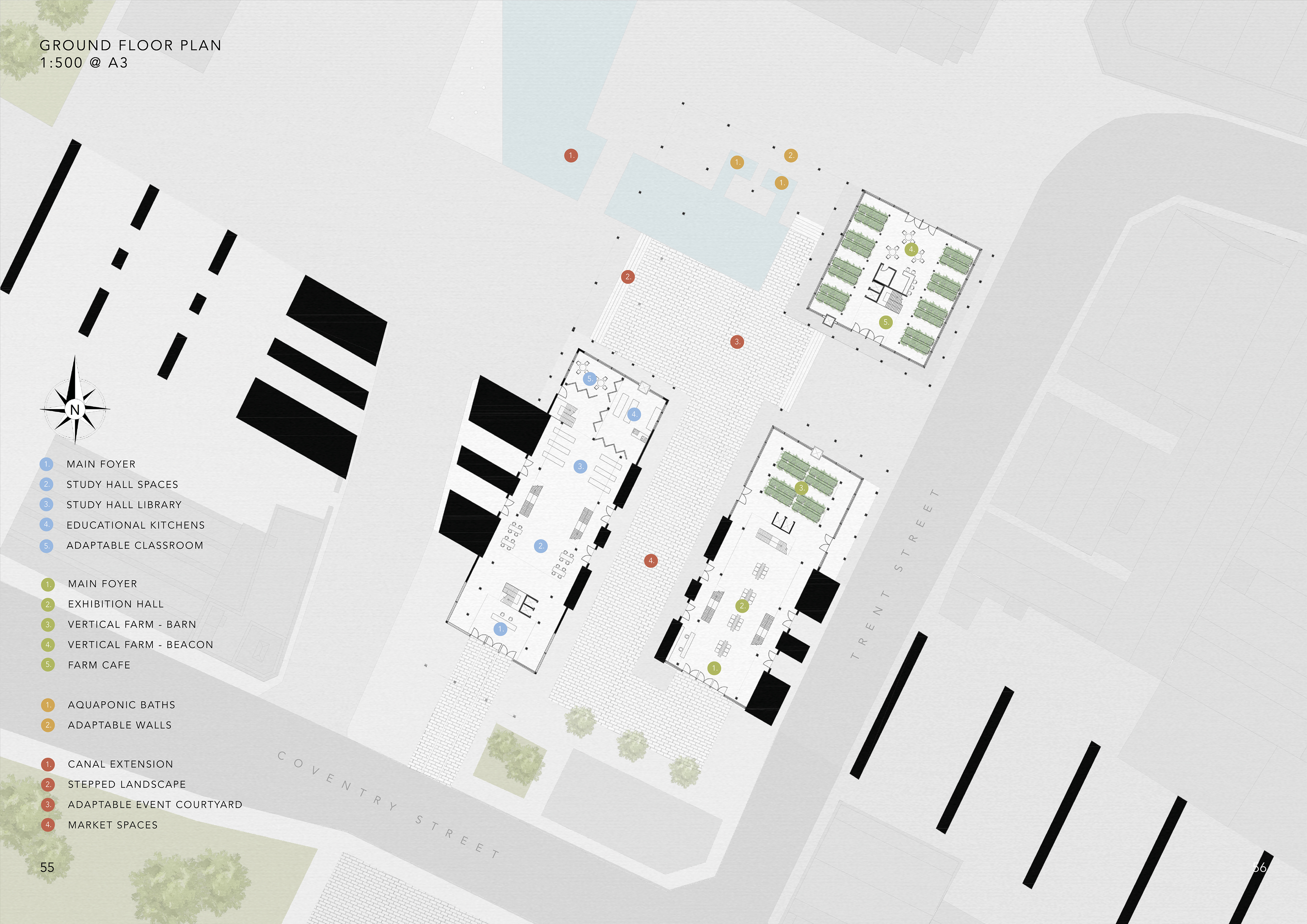
Ground Floor
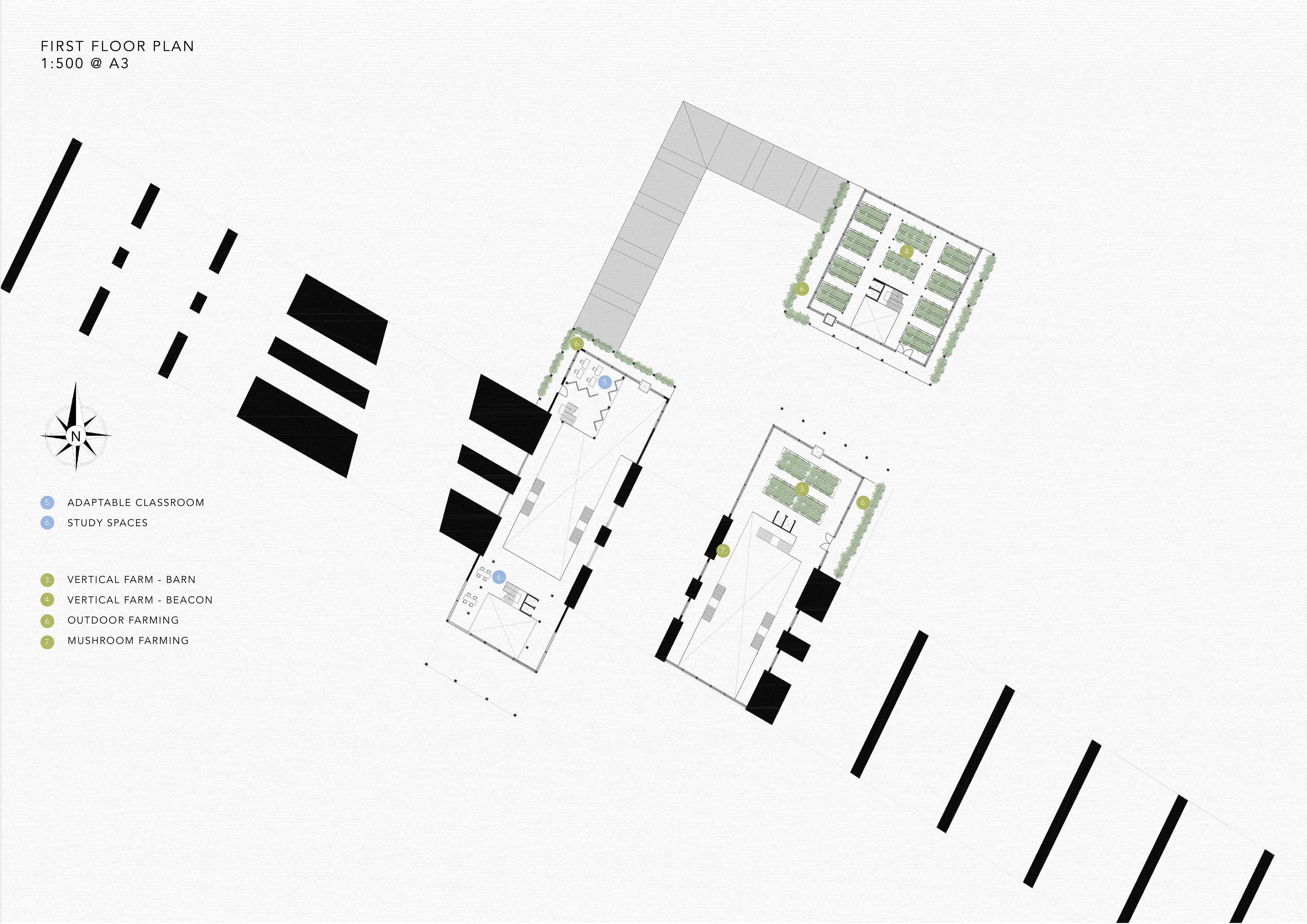
First Floor
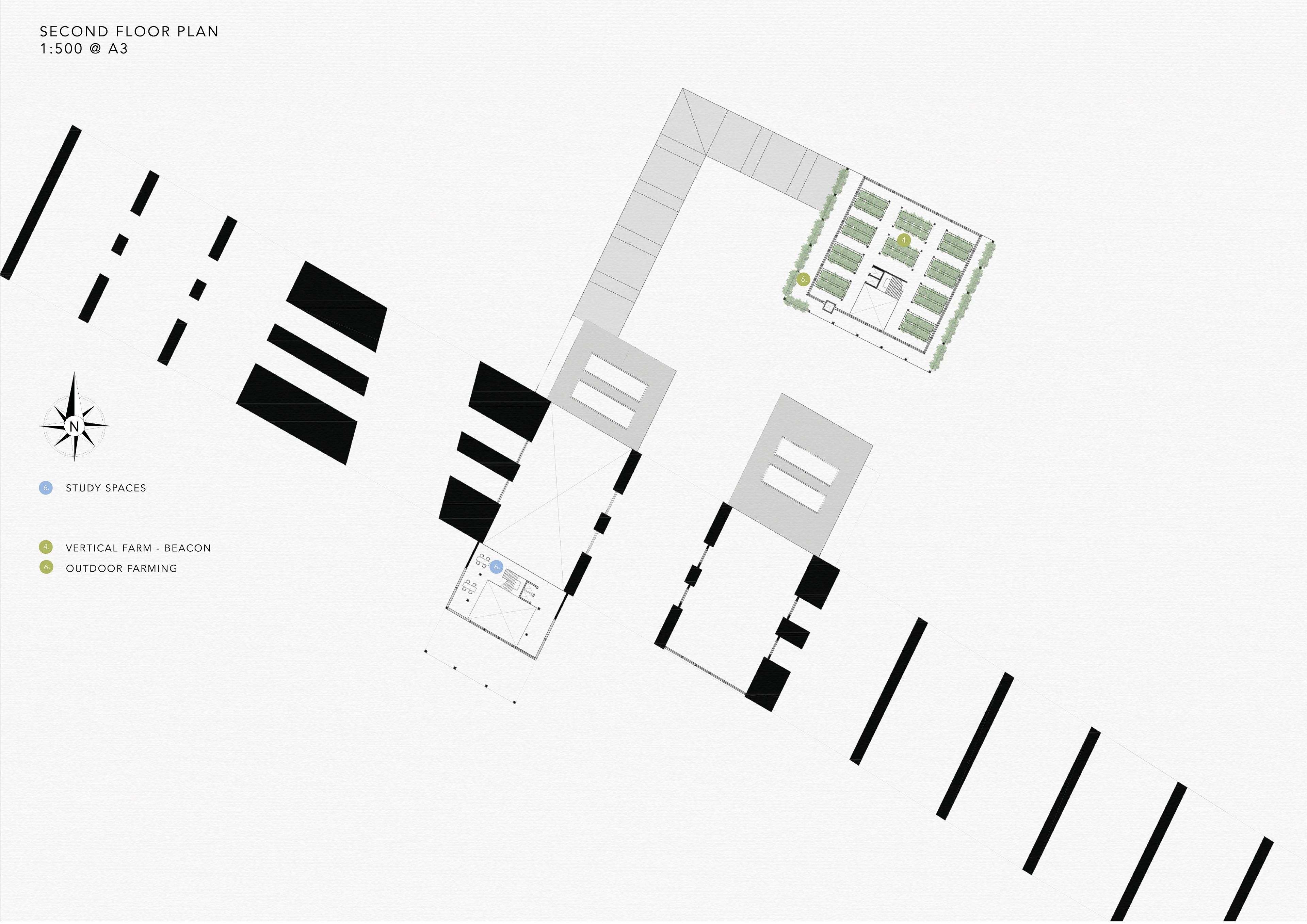
Second Floor
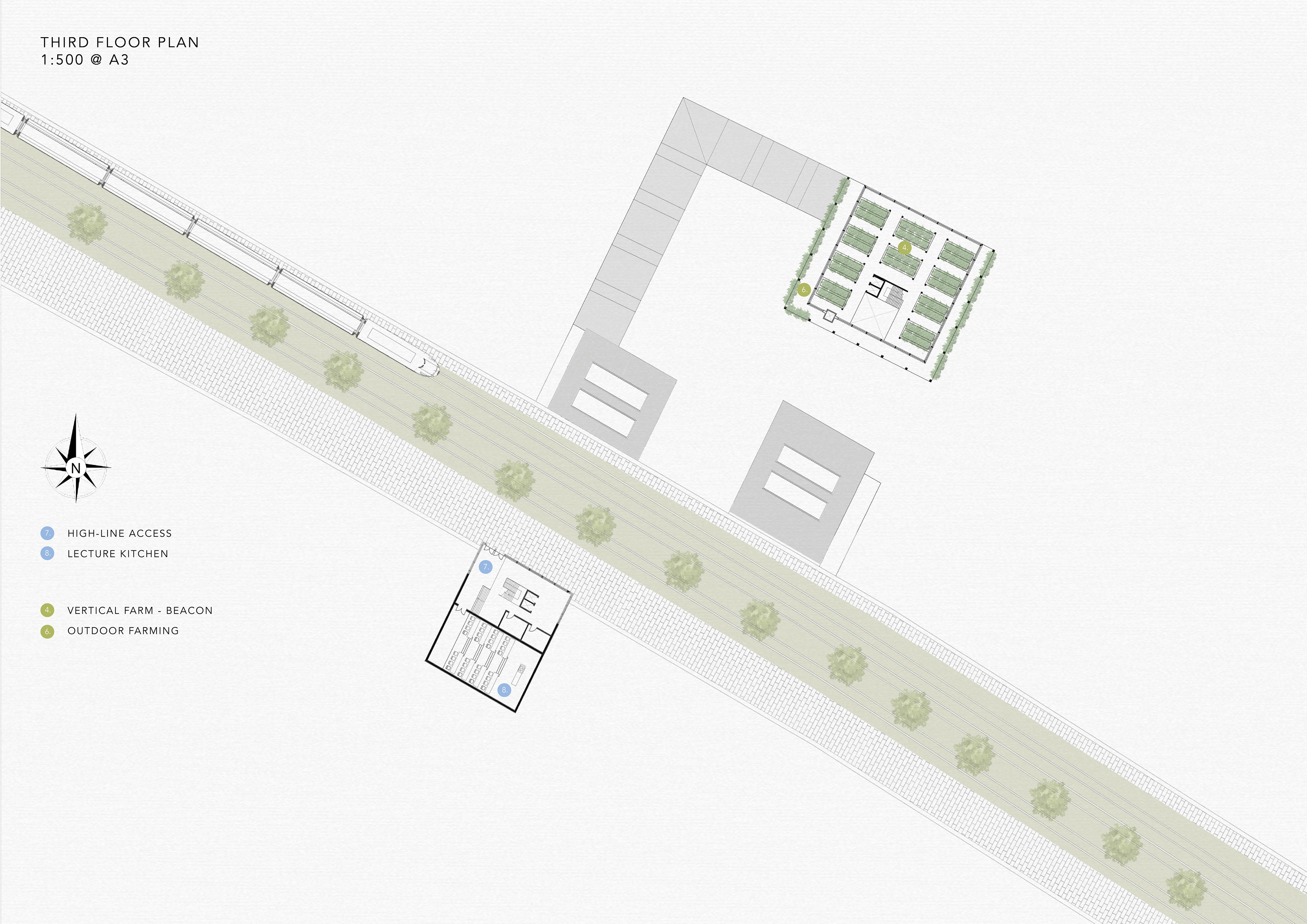
Third Floor
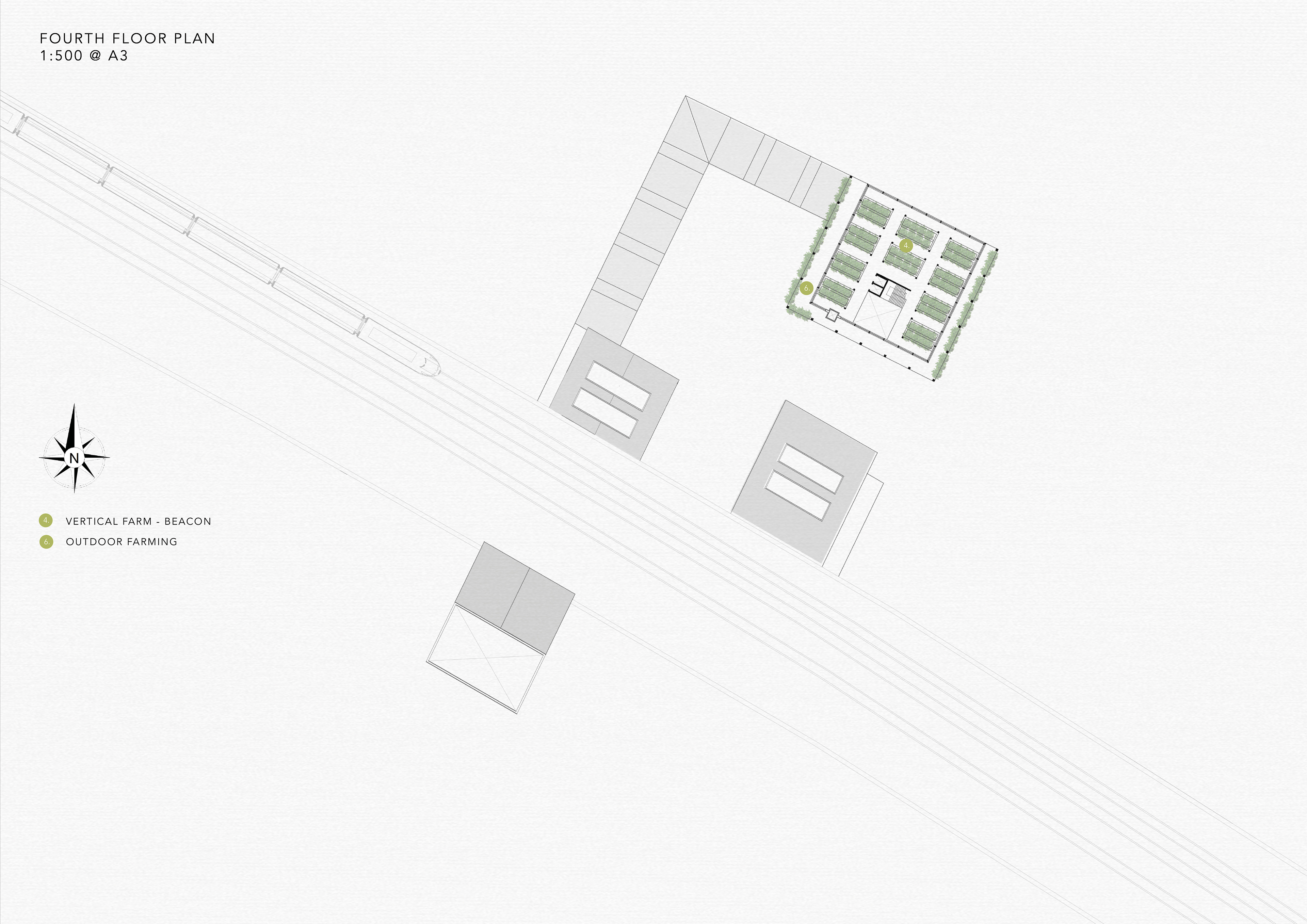
Fourth Floor
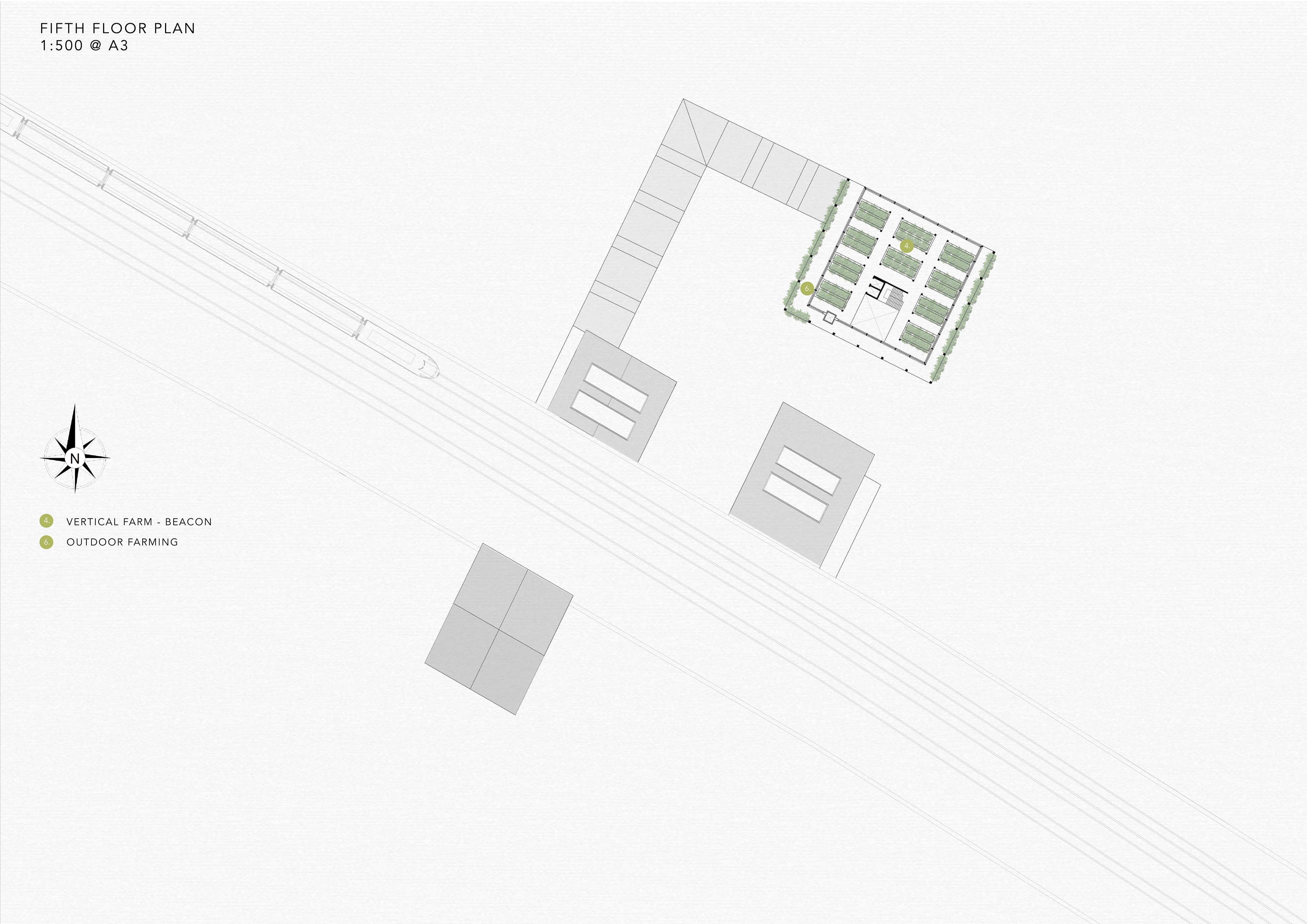
Fifth Floor
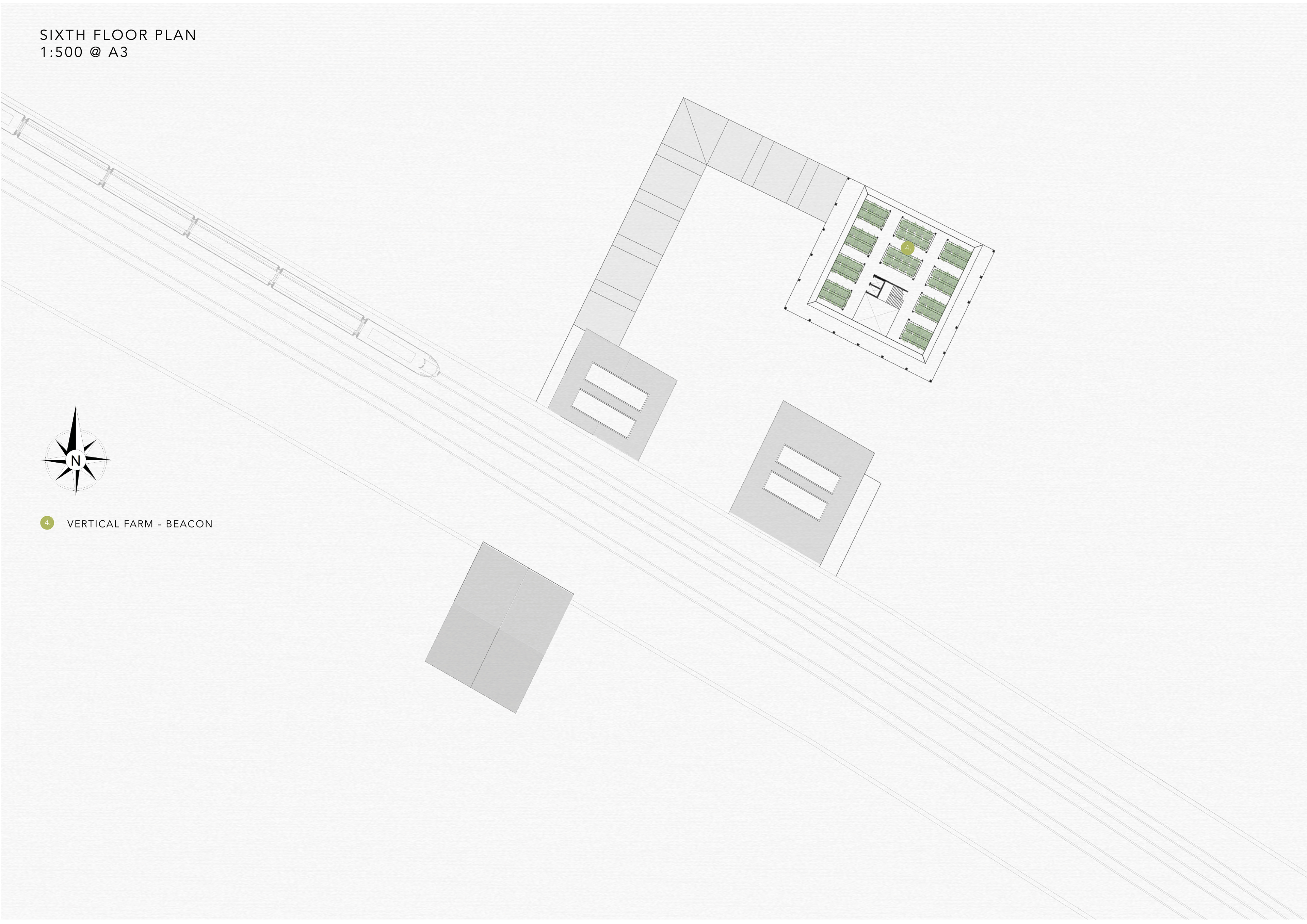
Sixth Floor
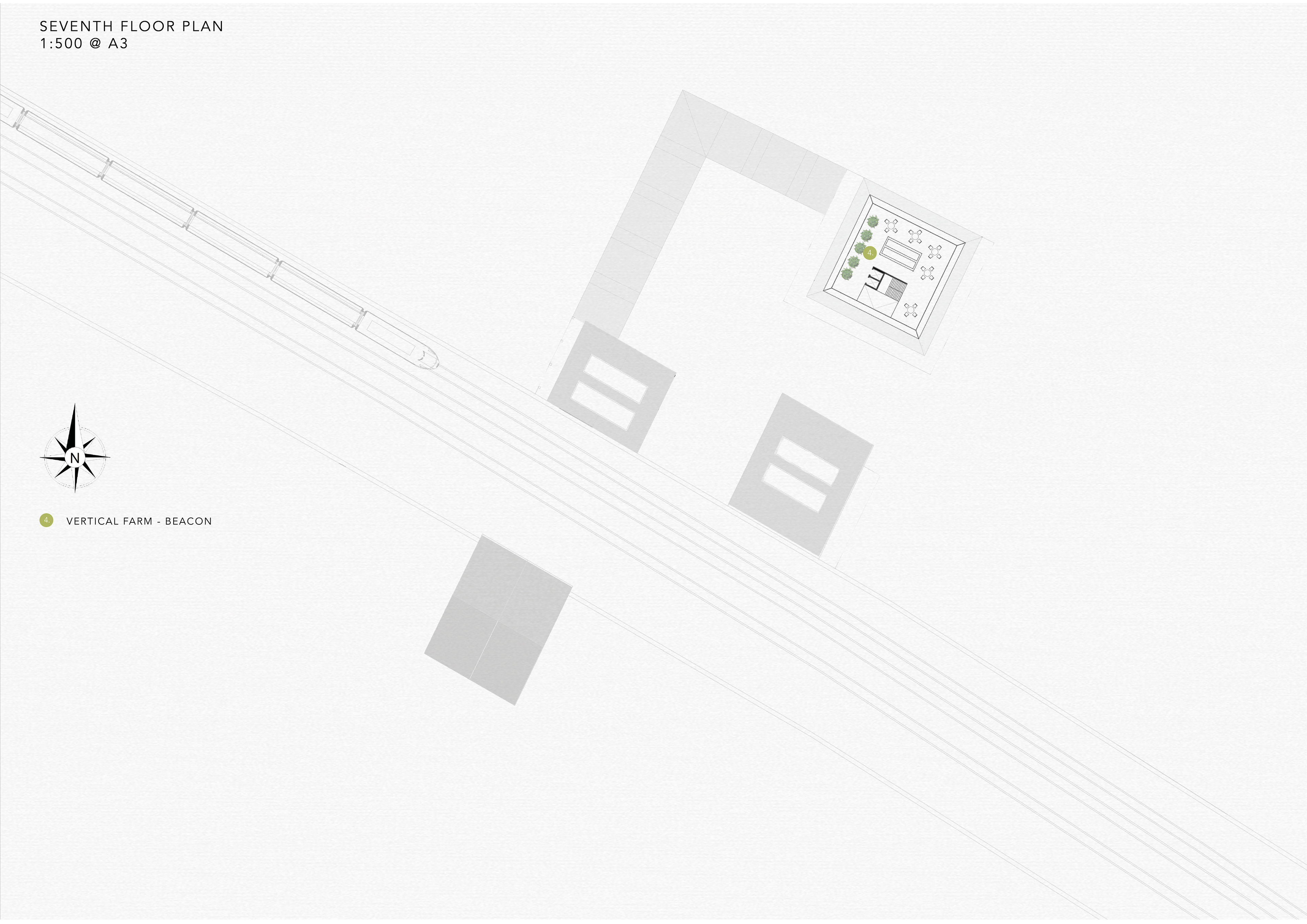
Seventh Floor
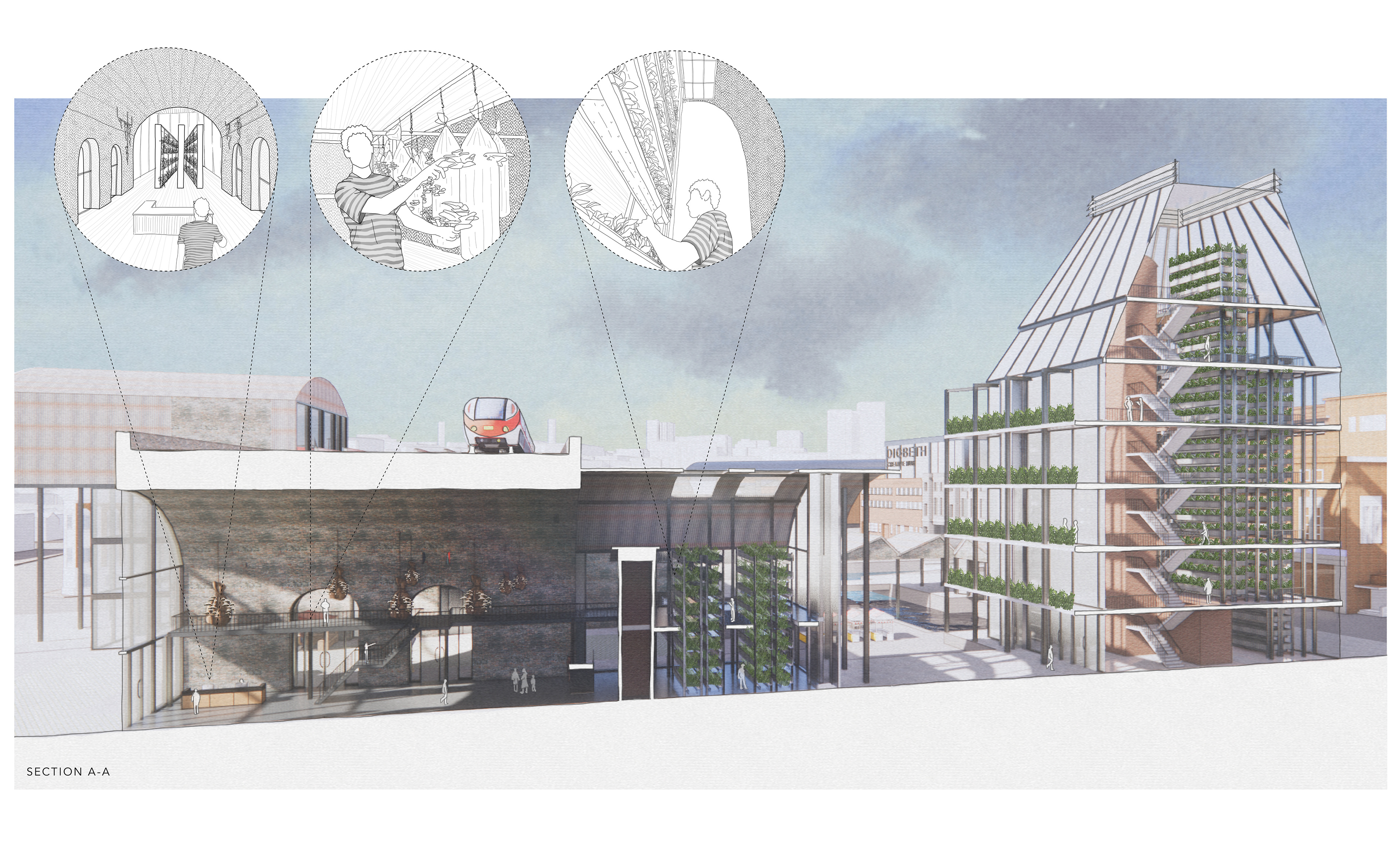
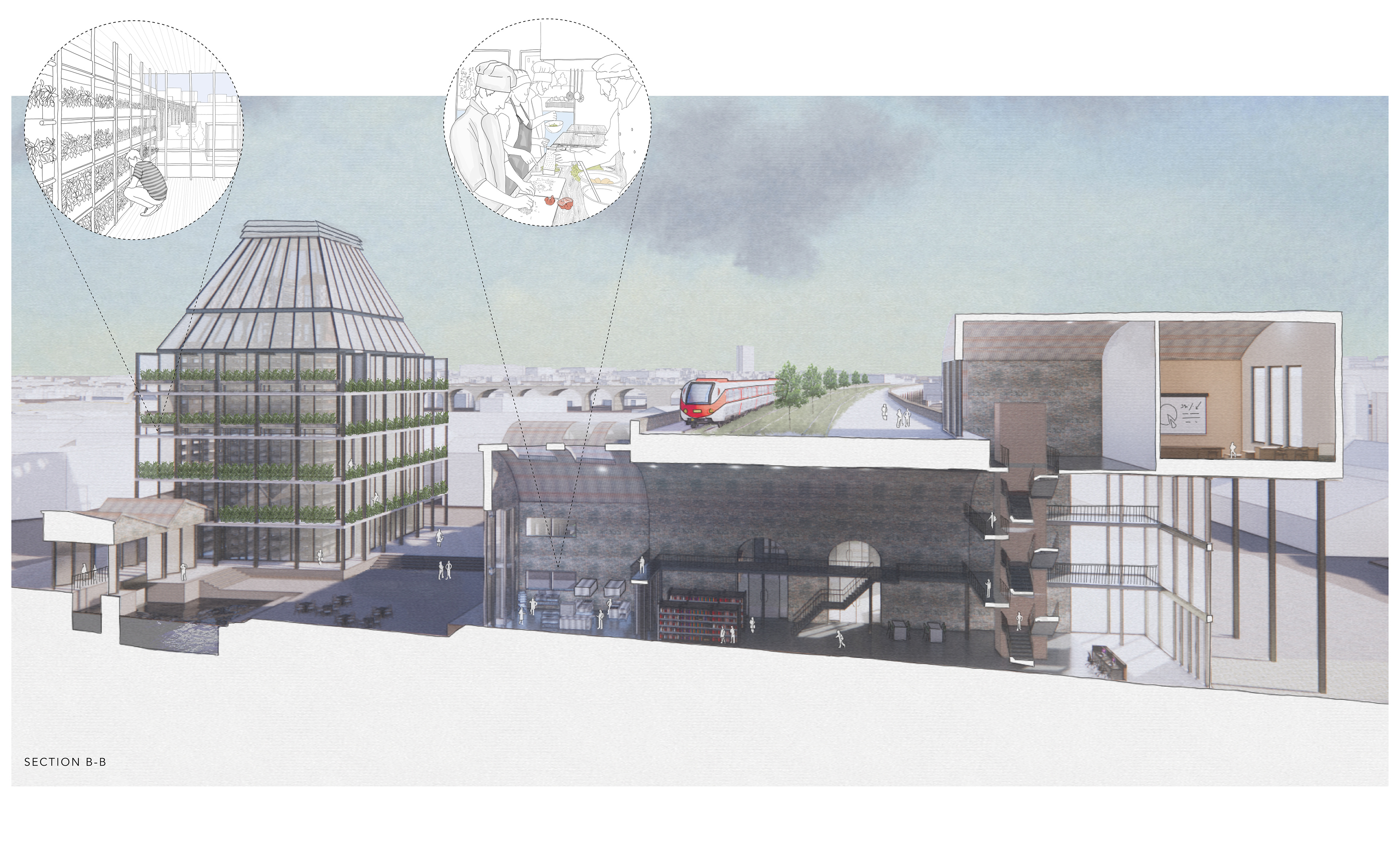
SECTION A-A:
A day at the urban farm begins with entering the exhibition hall & main entrance through the existing viaduct arches. Staircases lead to platforms either side of the viaduct walls where mushroom farming is also displayed for the public to see - the lighting conditions here are optimal. Plants & crops are tended to in the nurseries and vertically stacked planting beds. Deck access throughout both vertical farms is supported by a series of steel framework.
SECTION B-B:
An aquaponics system is introduced to the site for it's circular process that combines the use of plants and aquaculture to create healthy living environments for each other. They must be kept in a separate and controlled environment from the canal water, which is also used as a pumped irrigation system on-site. This way we can completely avoid the use of soil and chemical fertilizers. This means crops grown are not susceptible to soil-borne diseases
FINAL VISUALS:
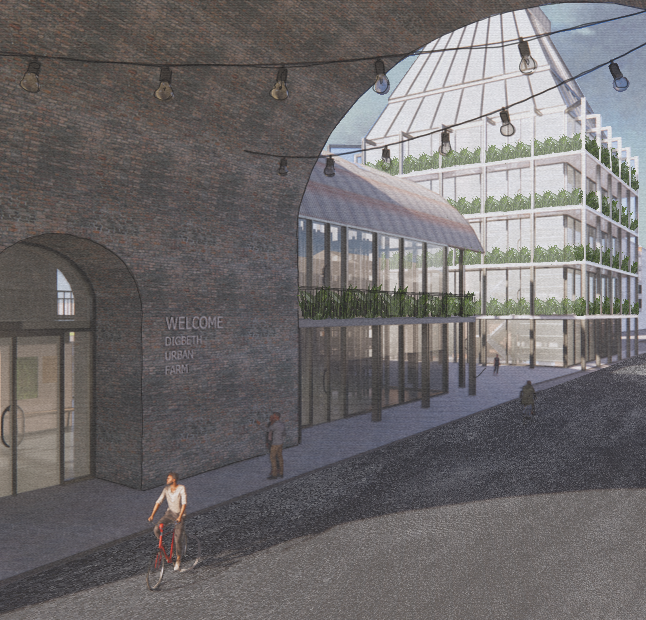
Trent St. Approach
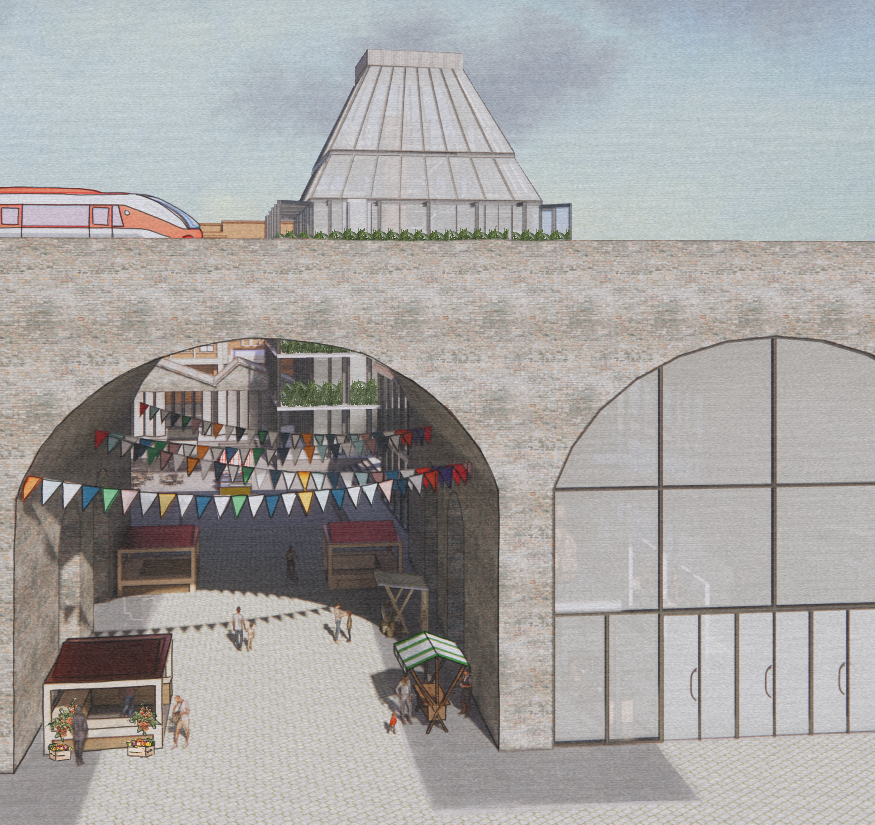
Market under the Arch
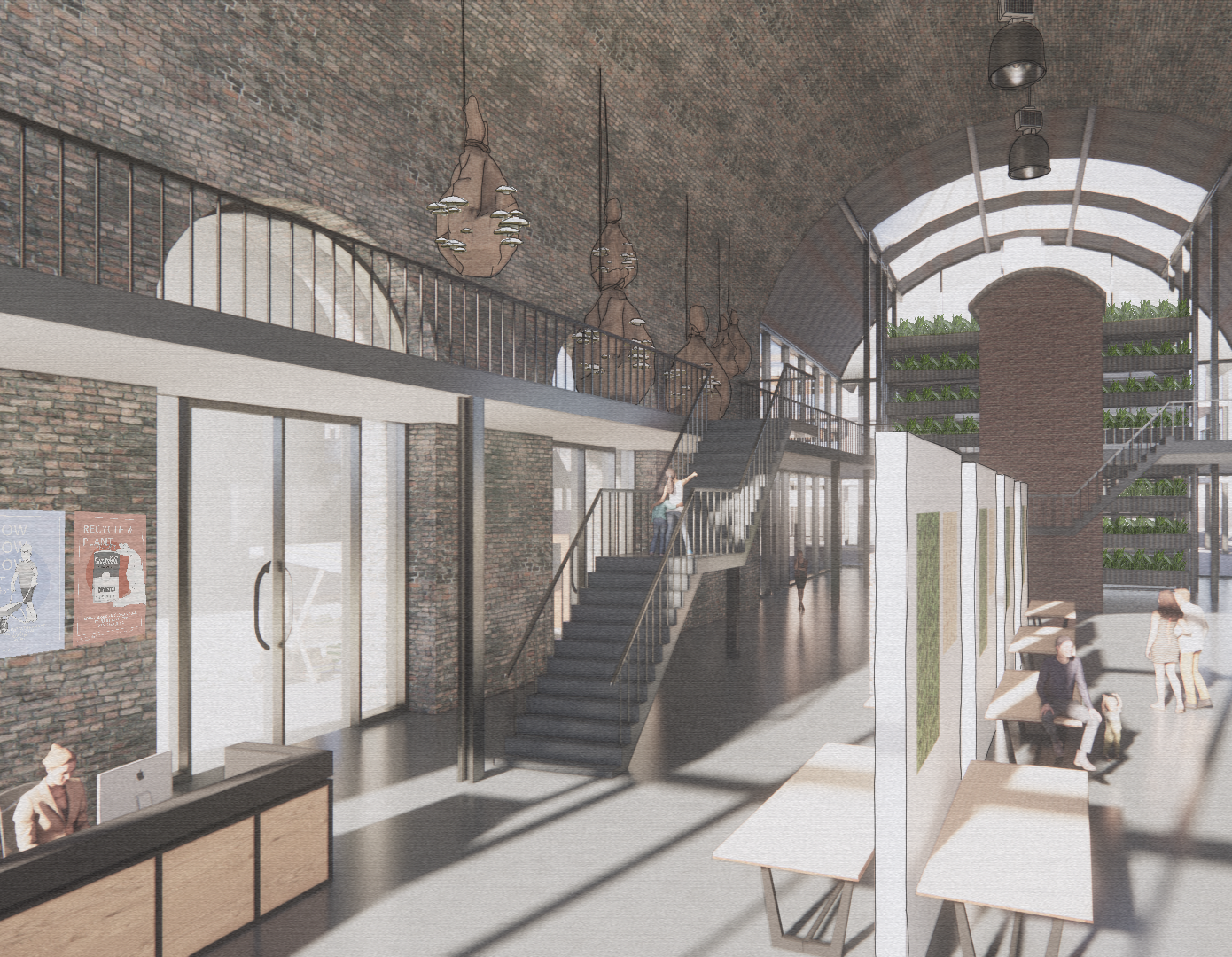
Exhibition and Welcome Space
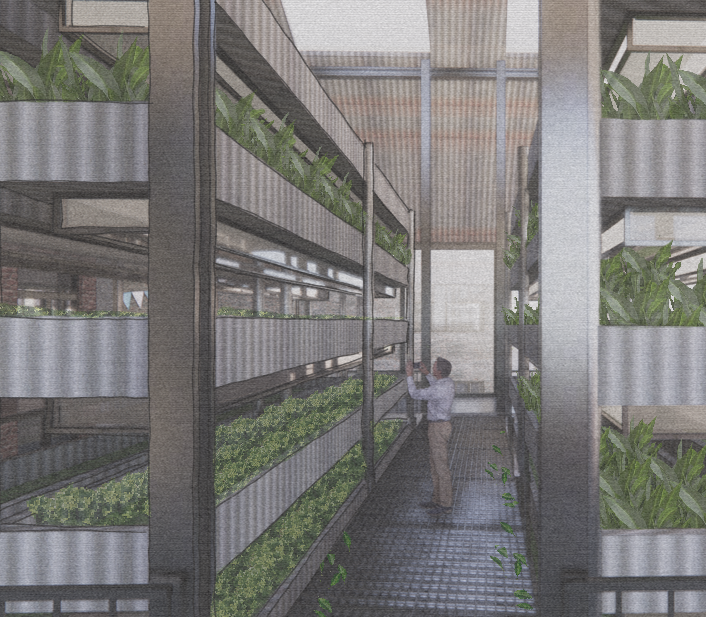
Vertical Farming
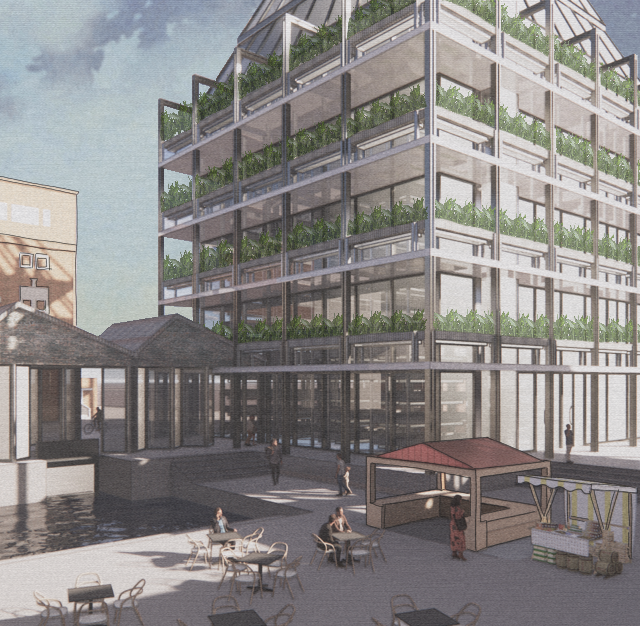
Courtyard
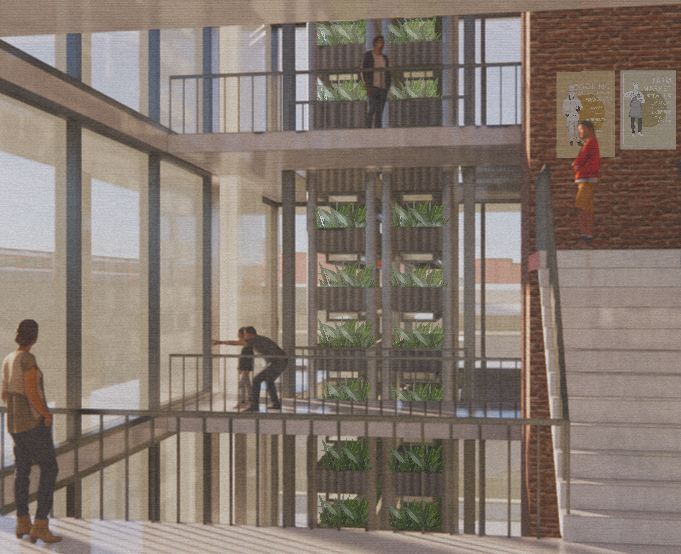
Vertical Farming in the Tower
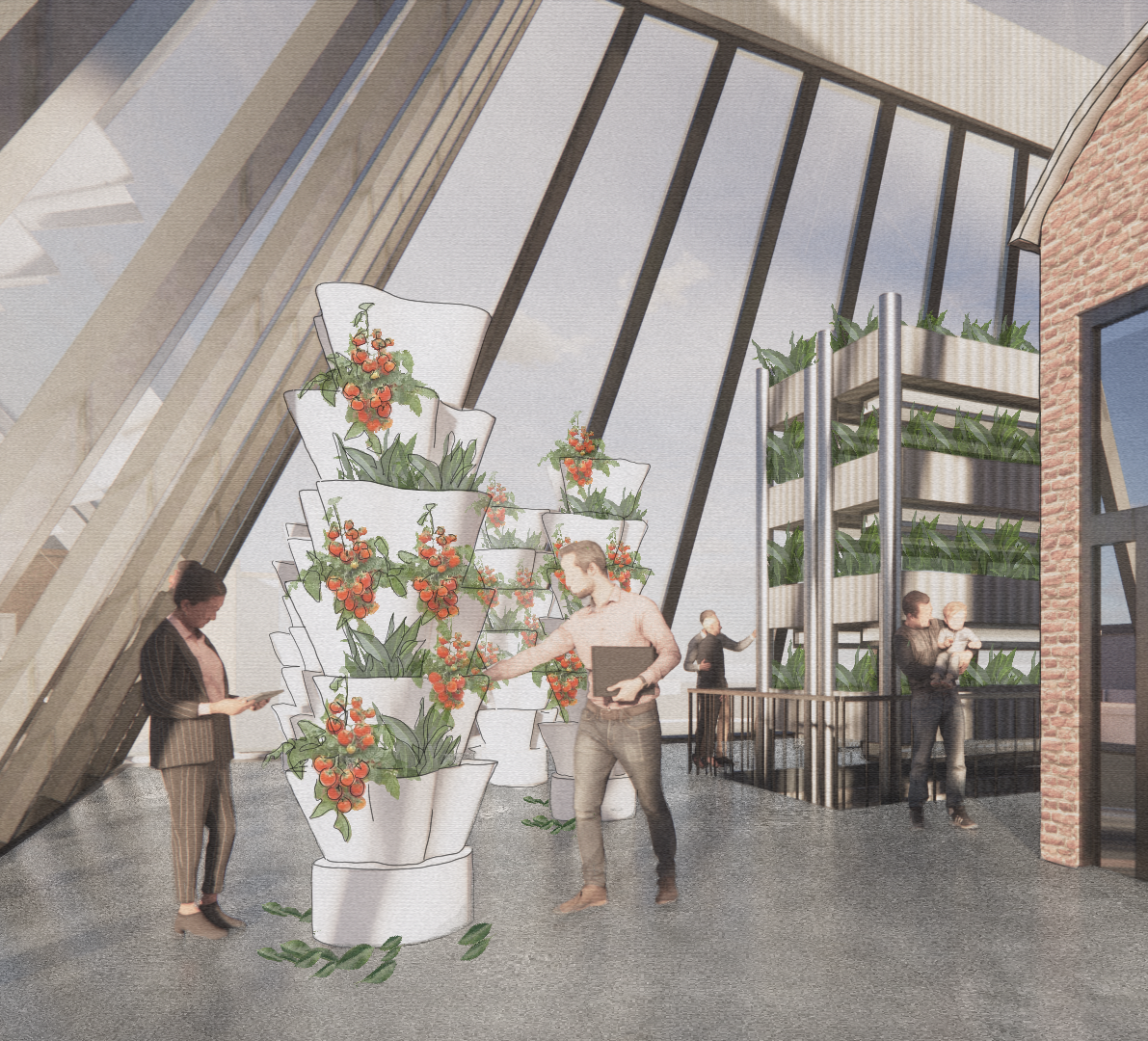
Tomato Picking
