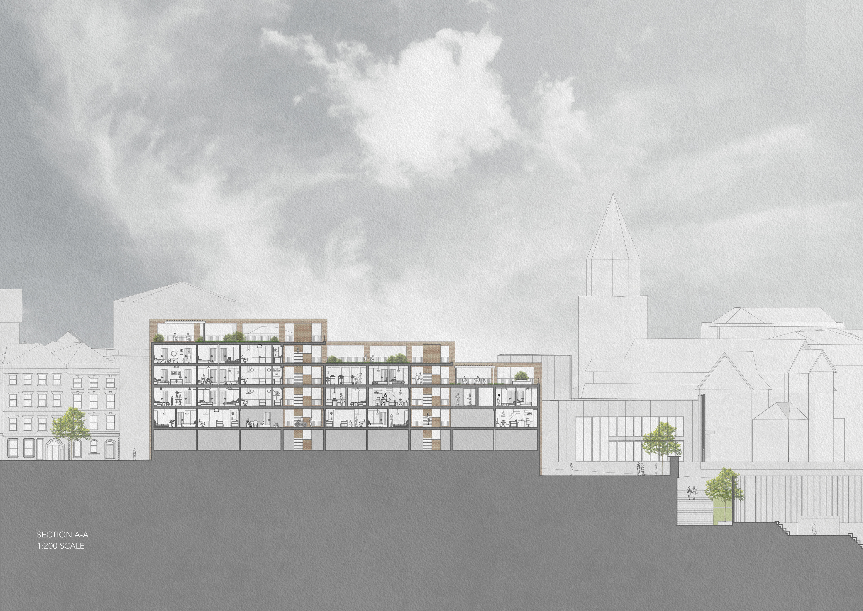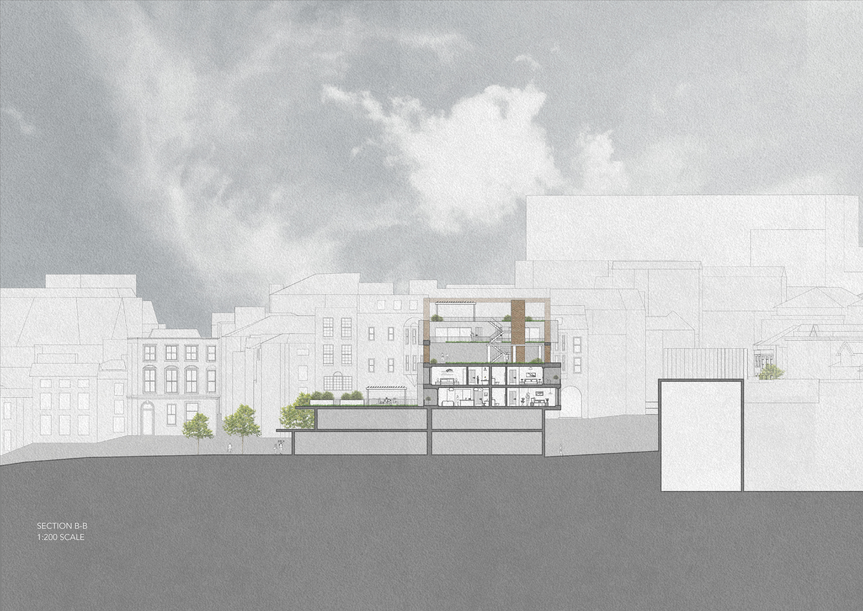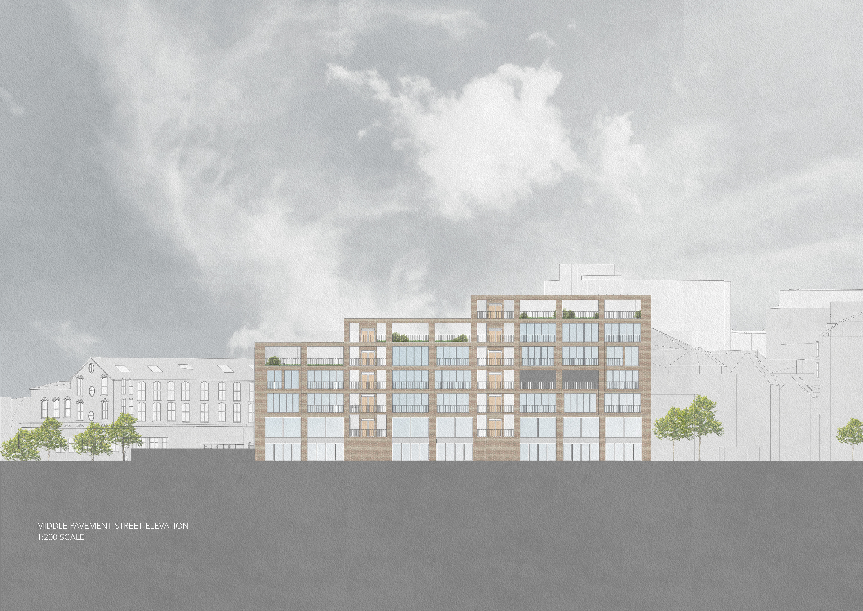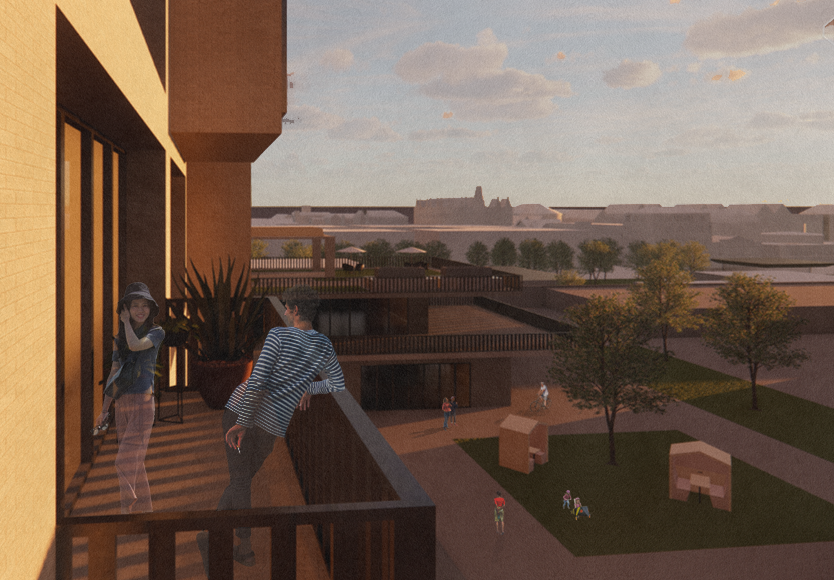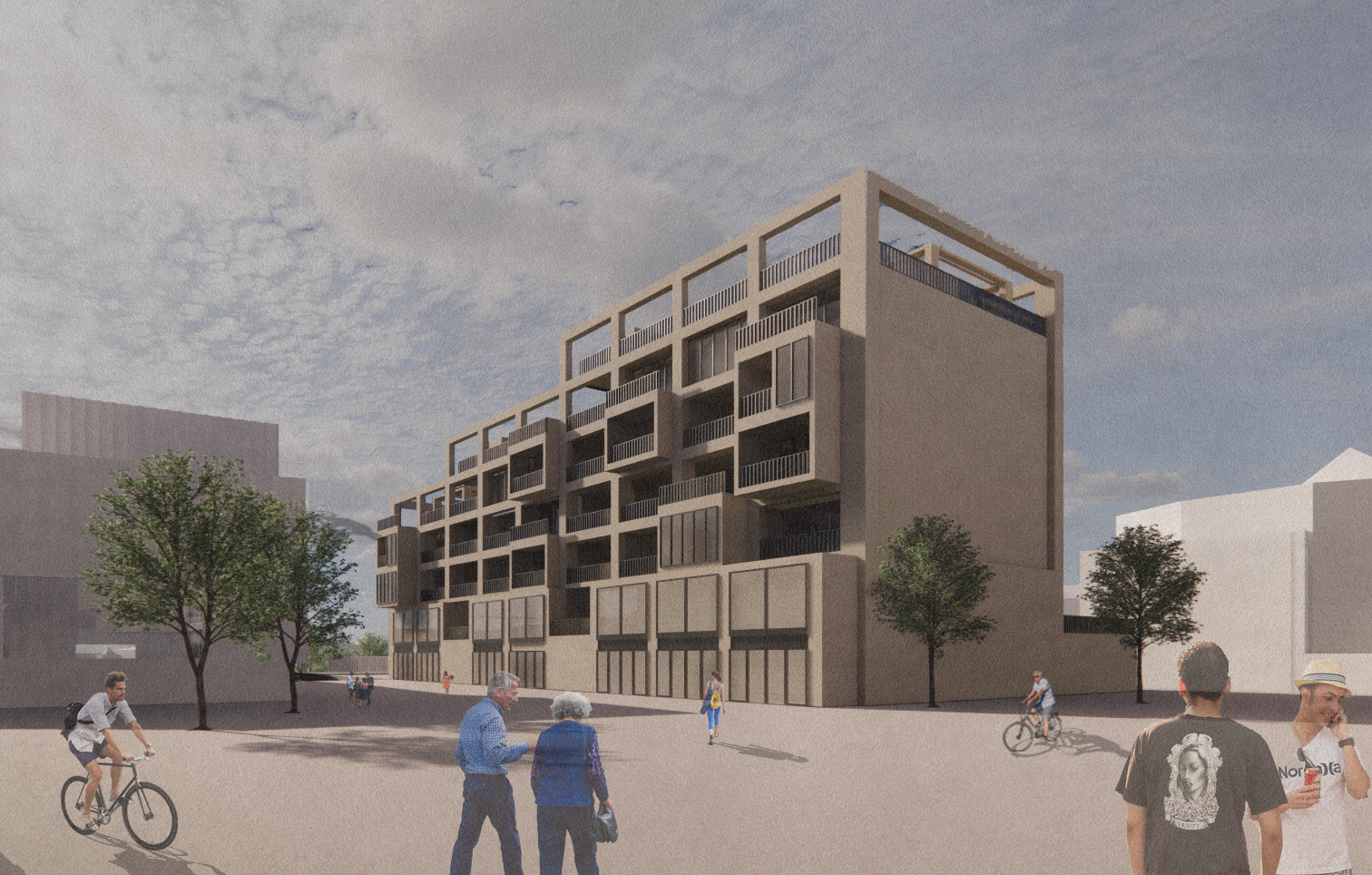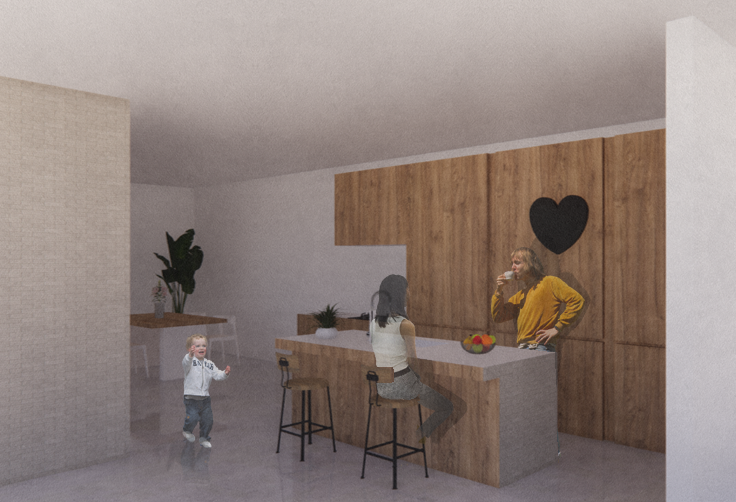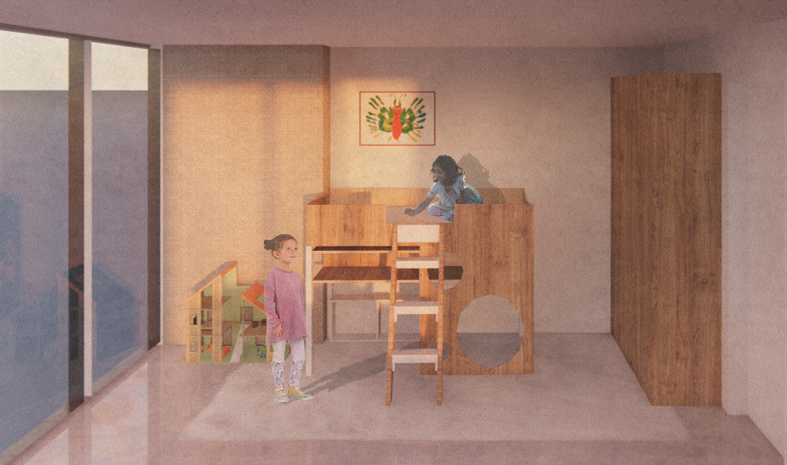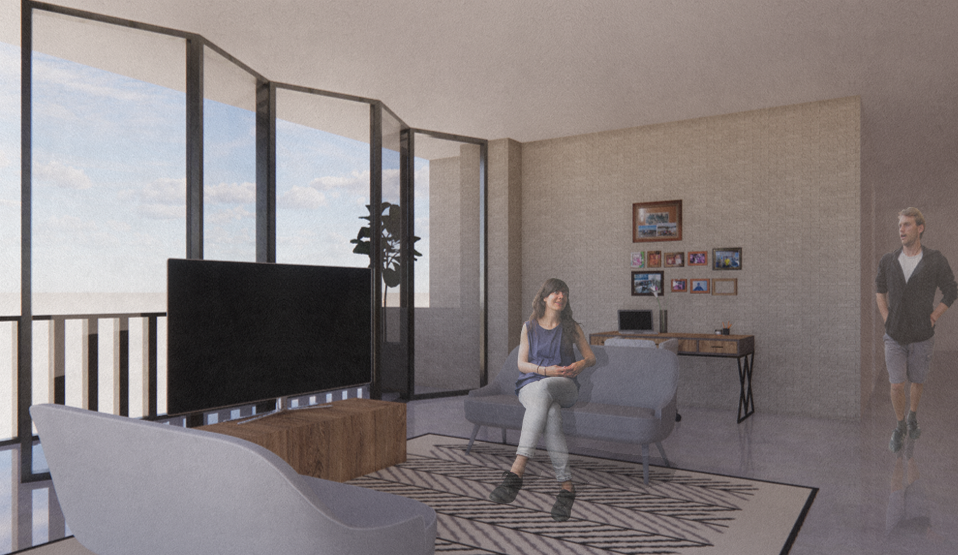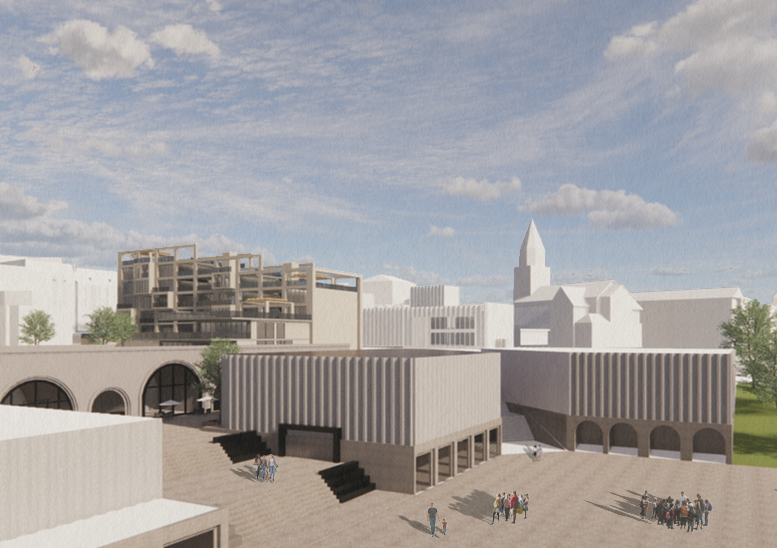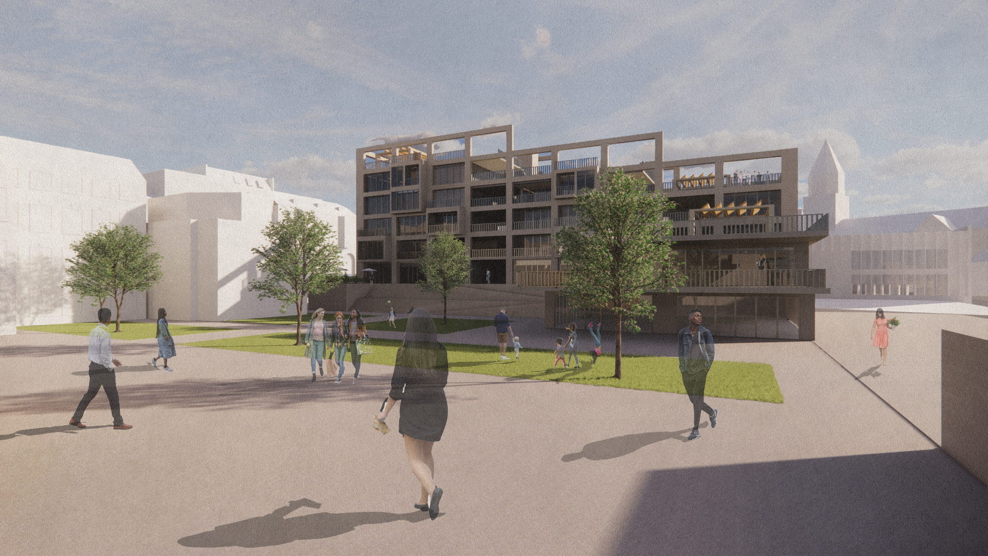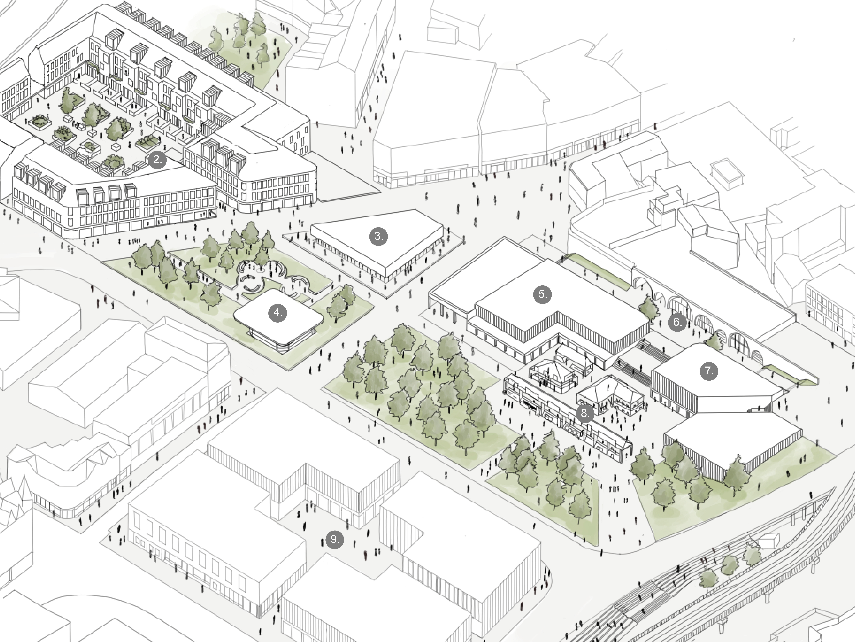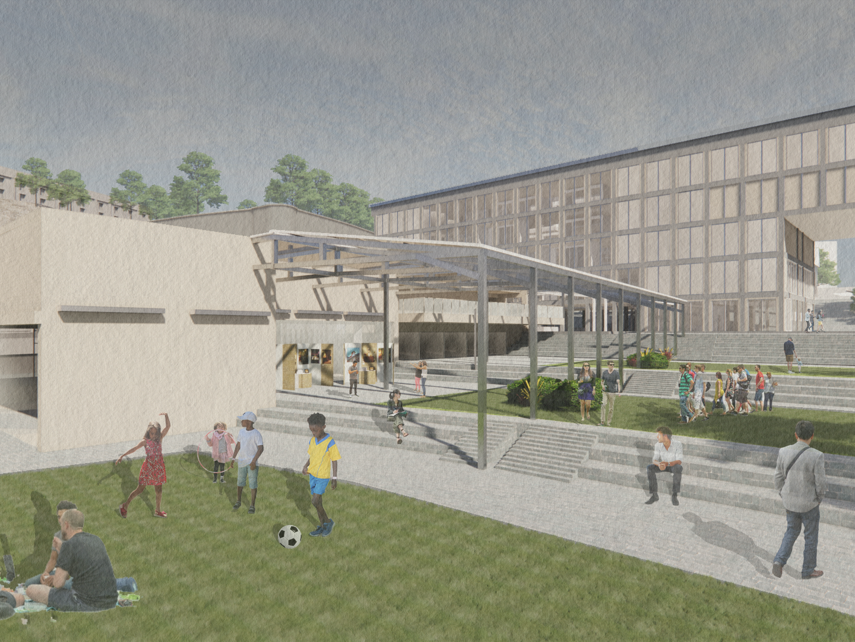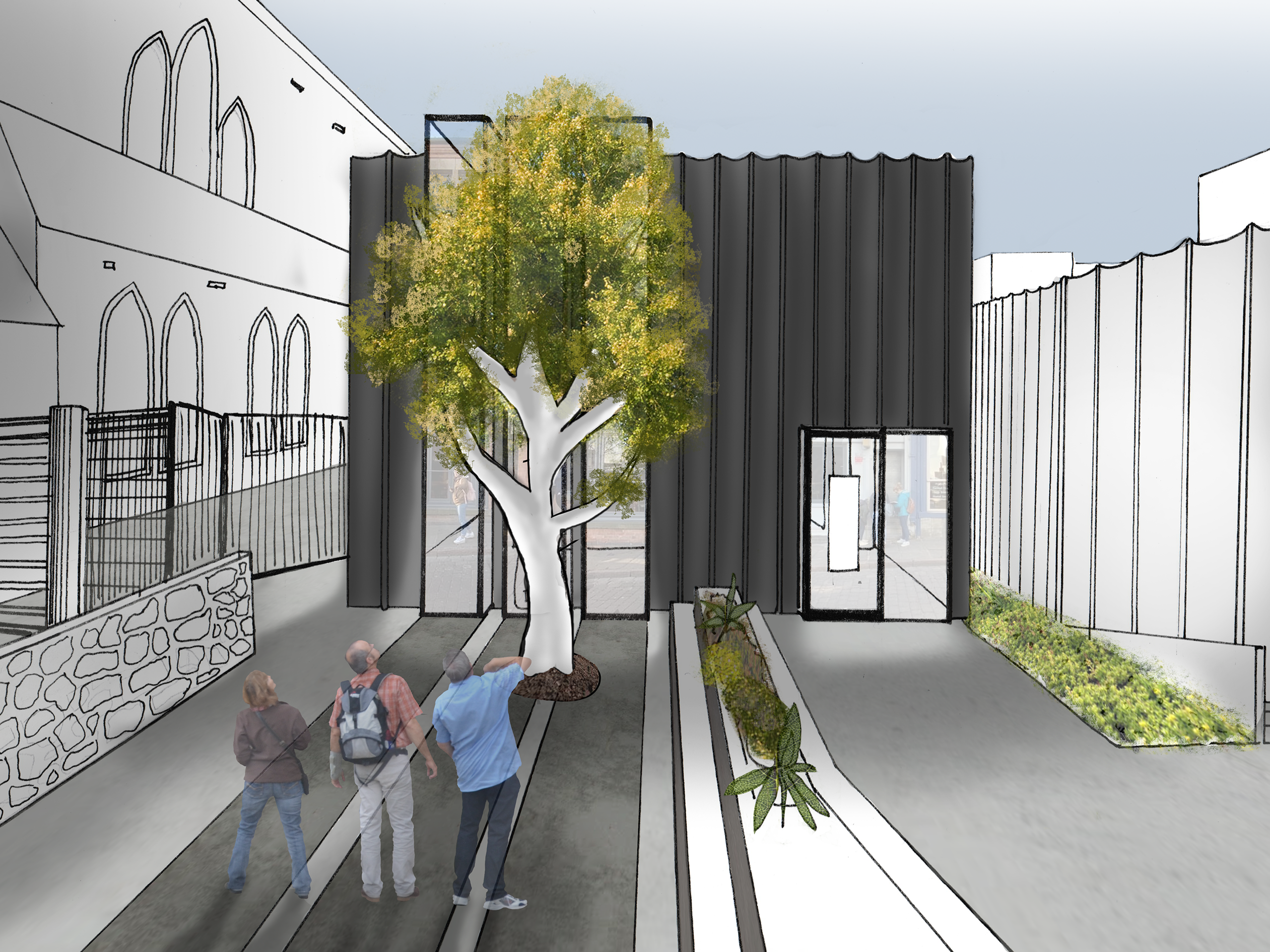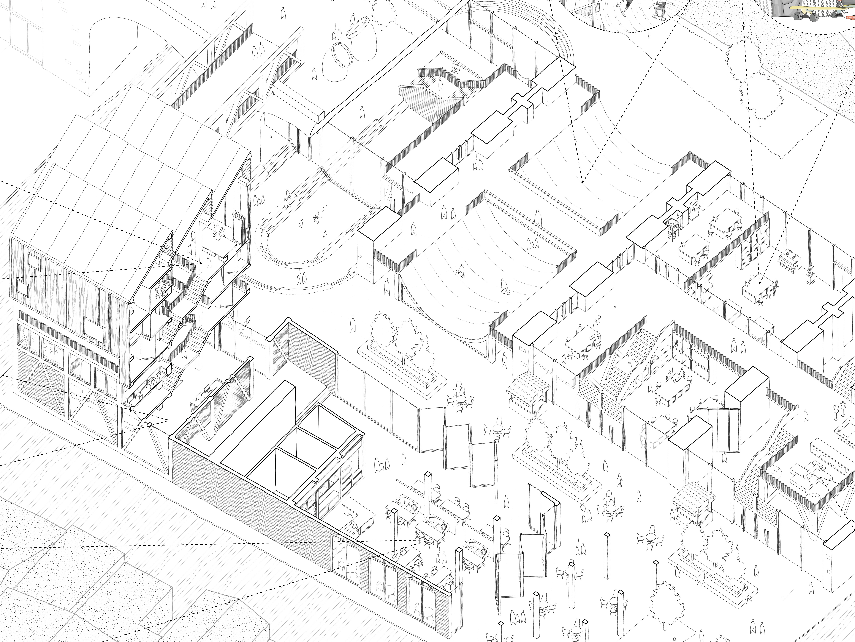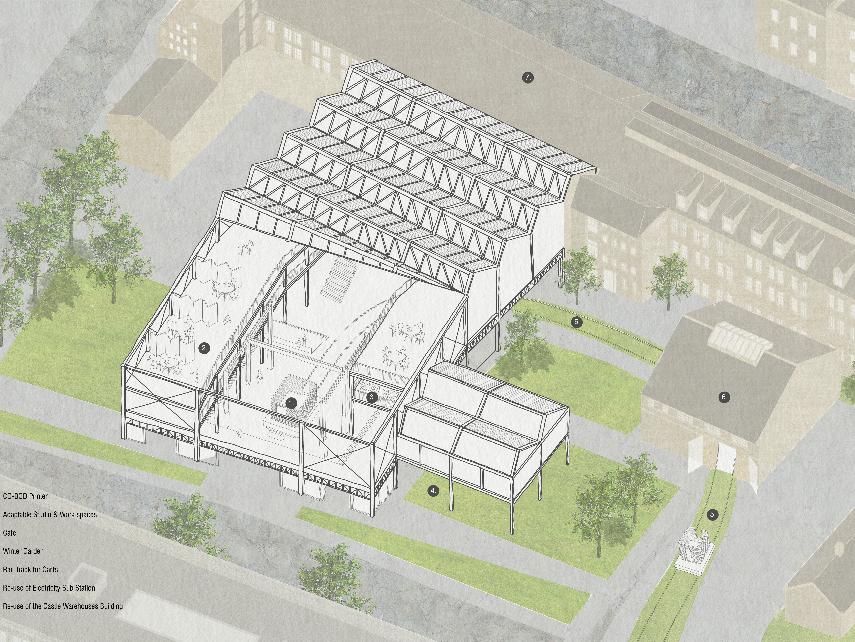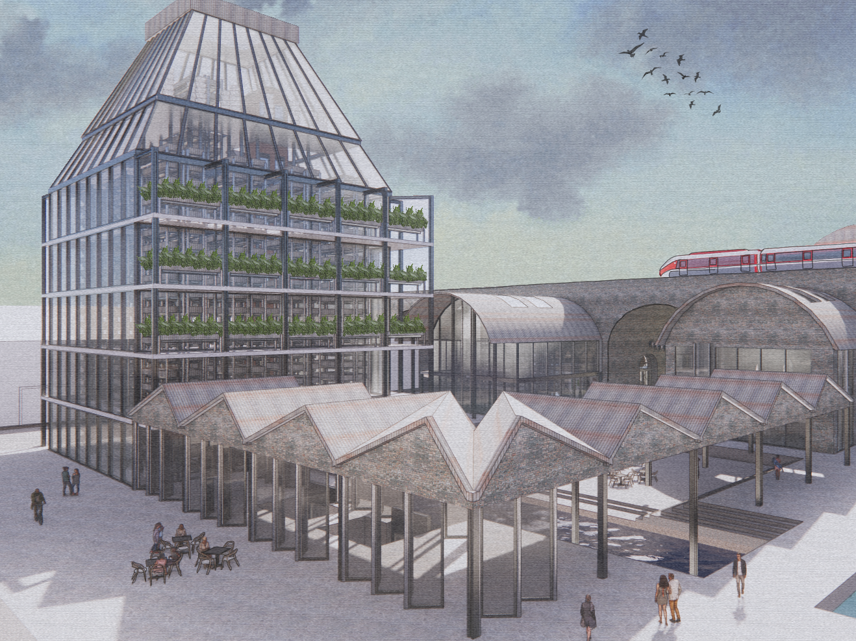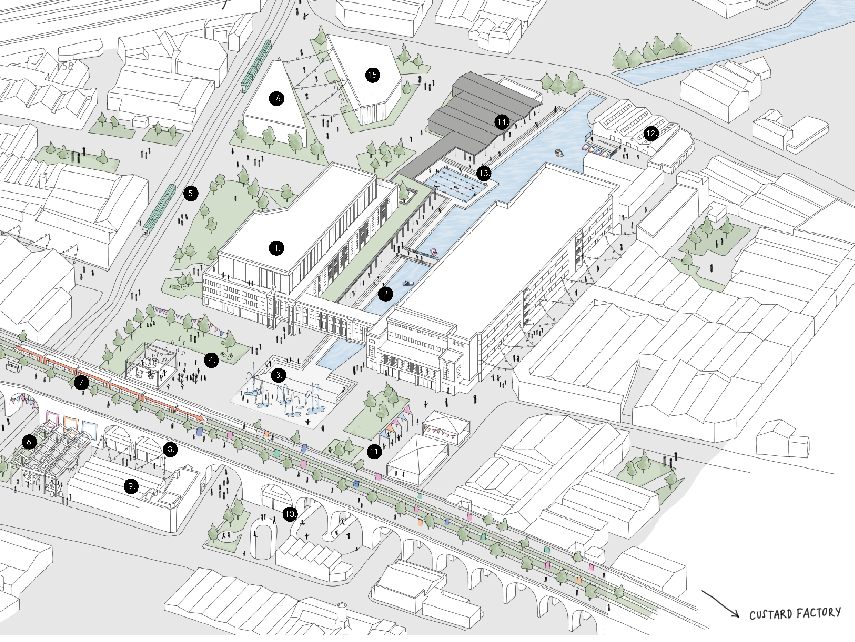INTRODUCTION:
This housing project involves the creative re-use and refurbishment of Severn’s house on Middle Pavement in the Lace Market corner of Nottingham. Severn’s House is currently an office block that was built in the 60s as part of the Broadmarsh shopping centre development.
The concept of ‘live-work’ housing will also be explored in an attempt to respond to the Urban Catalyst created in P1.
It also explores creative reuse of the building’s existing facing brick façade and concrete structure as part of a sustainable approach to housing in the city centre. It also explores the use of stacking modular units that respond to the existing façade.
A LACK OF SUITABLE HOUSING OPTIONS:
Nottingham does not have enough suitable housing to keep recent graduates and young professionals in the city once they have finished their education. This means a lack of skills in the city, as this group of people are relocating to bigger cities e.g. London.
This issue should be recognised and addressed by improving housing options. Nottingham is the perfect location to enforce this change due to the affordable cost of living compared to other places in the UK. i.e. on average houses cost £197k in Nottingham compared to an average £303k in England and Wales. The city centre also has a distinct lack of family housing, causing families to move out of the city and into the suburbs. Keeping the city busy and developing is key to ensuring success of the urban catalyst and future success of the city.
The refurbishment of Severn’s House will create housing for the working age demographic that will allow young people to upsize from their studio modules as they progress through life and begin having families.
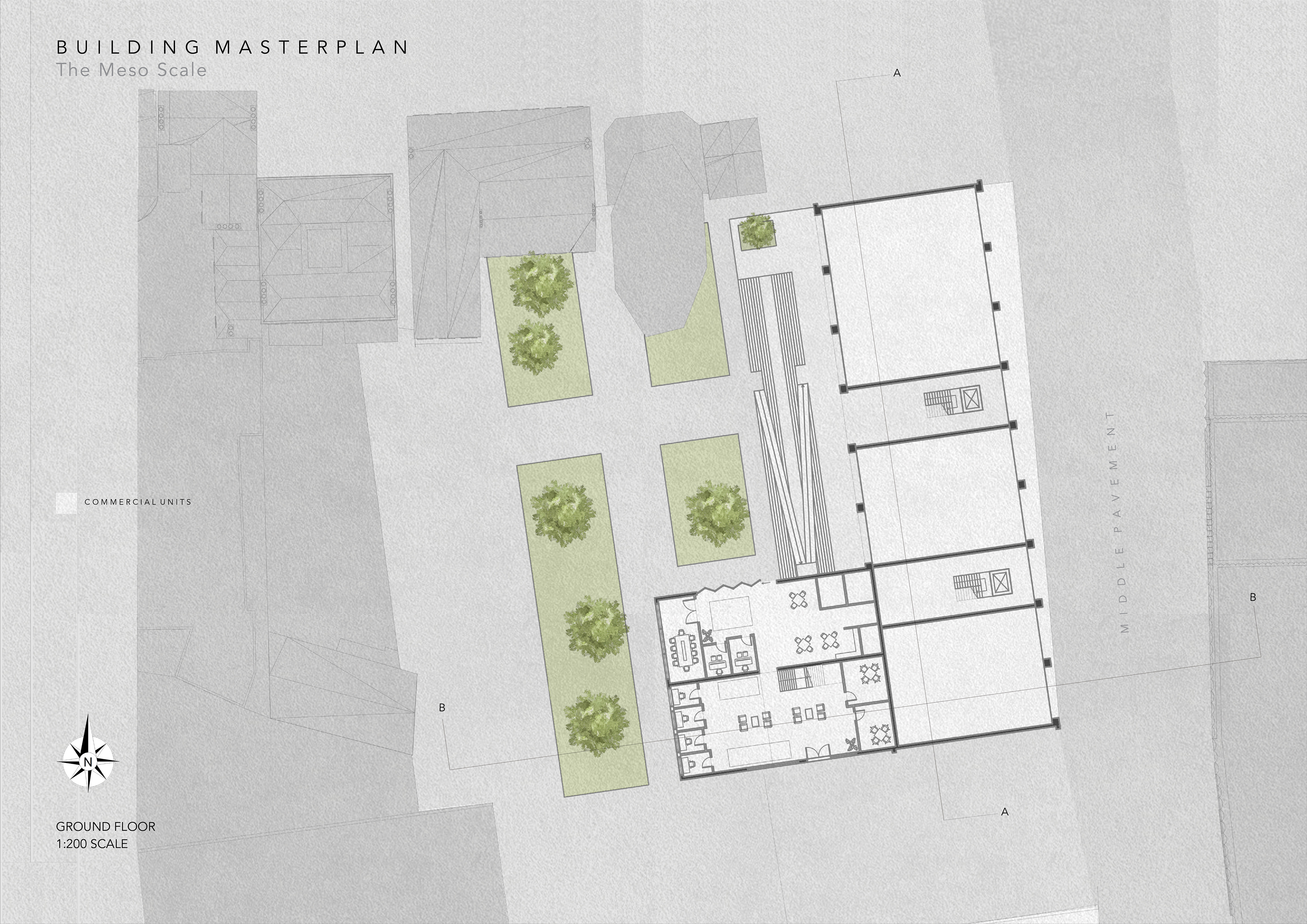
Ground Floor
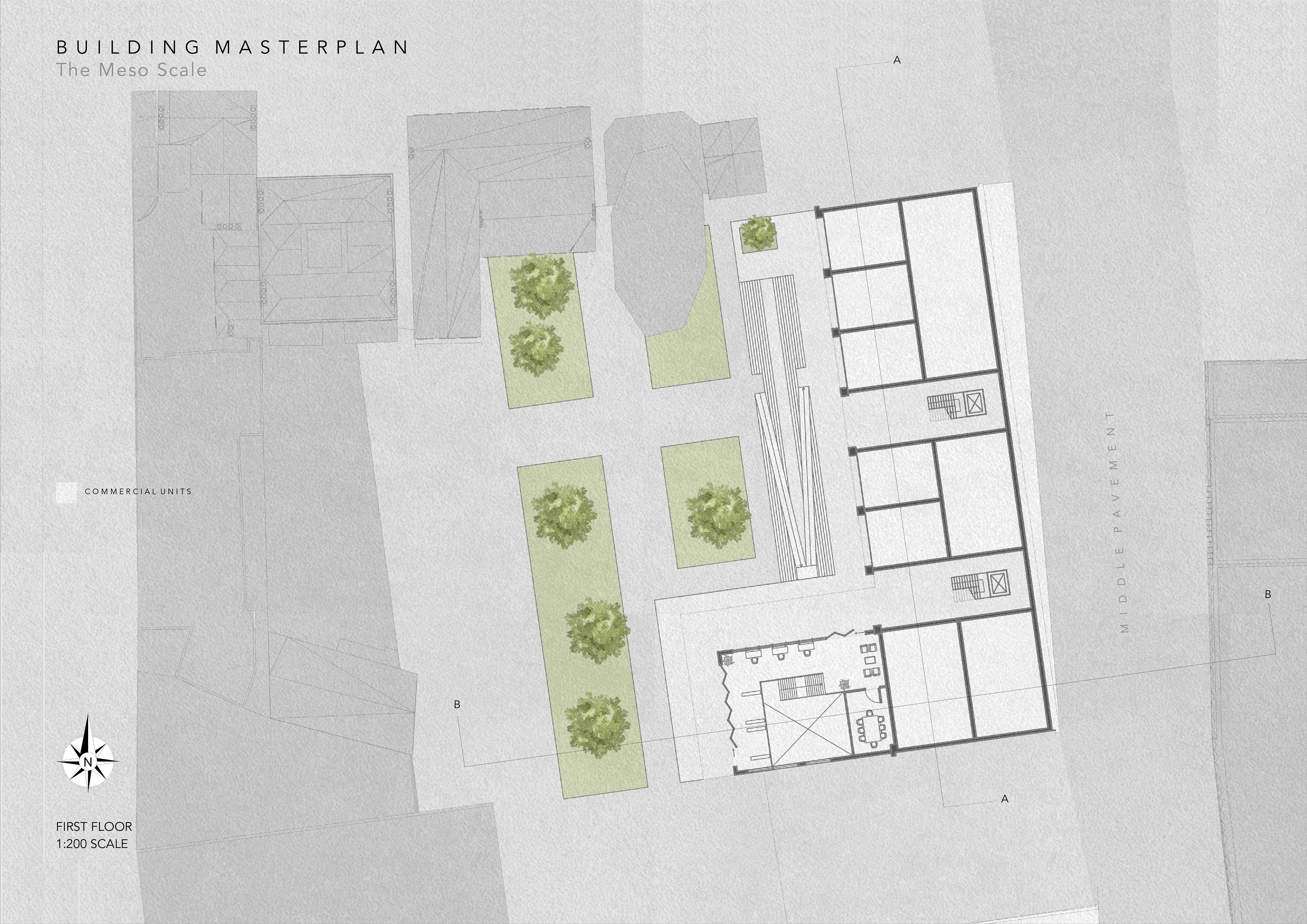
First Floor
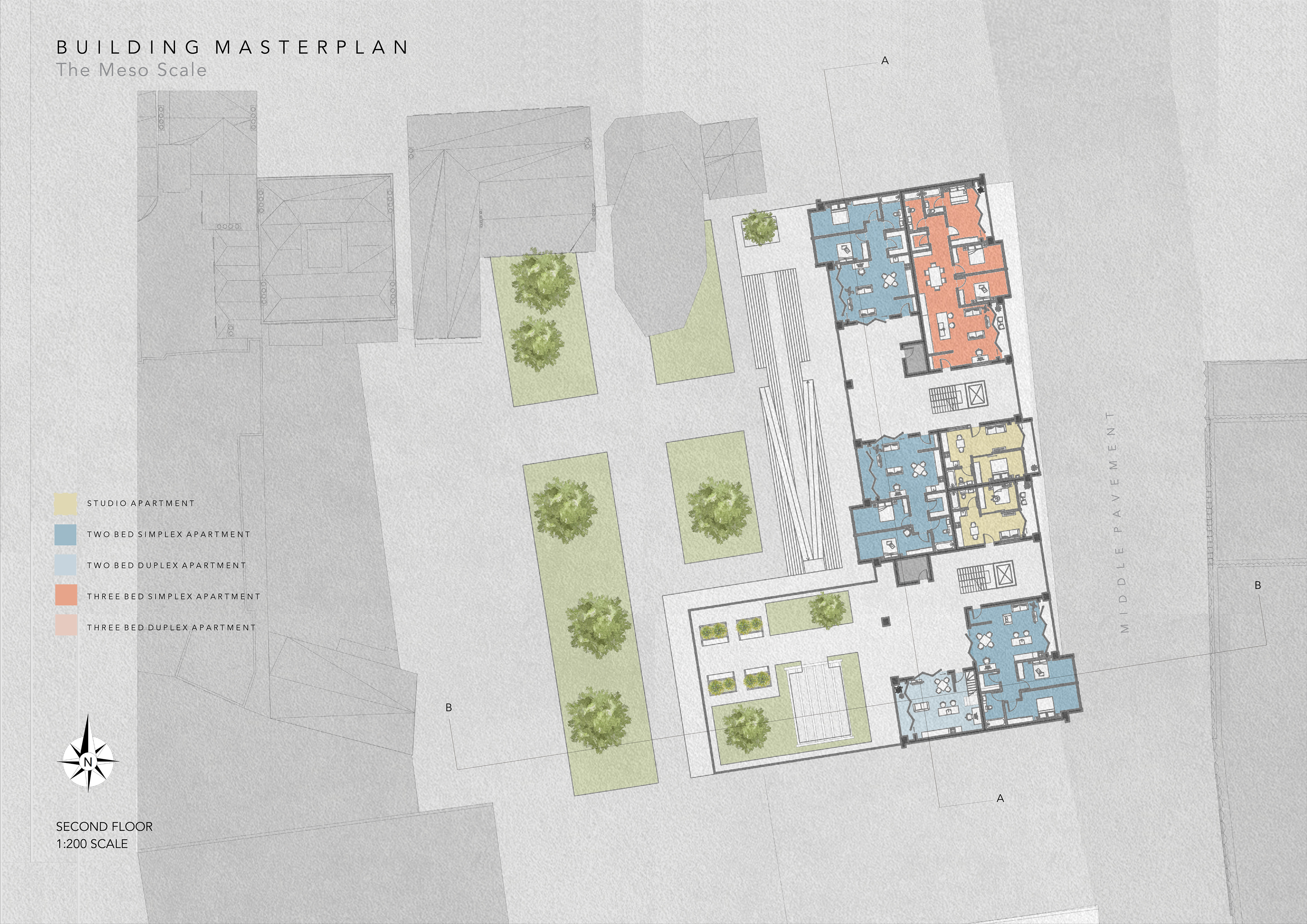
Second Floor
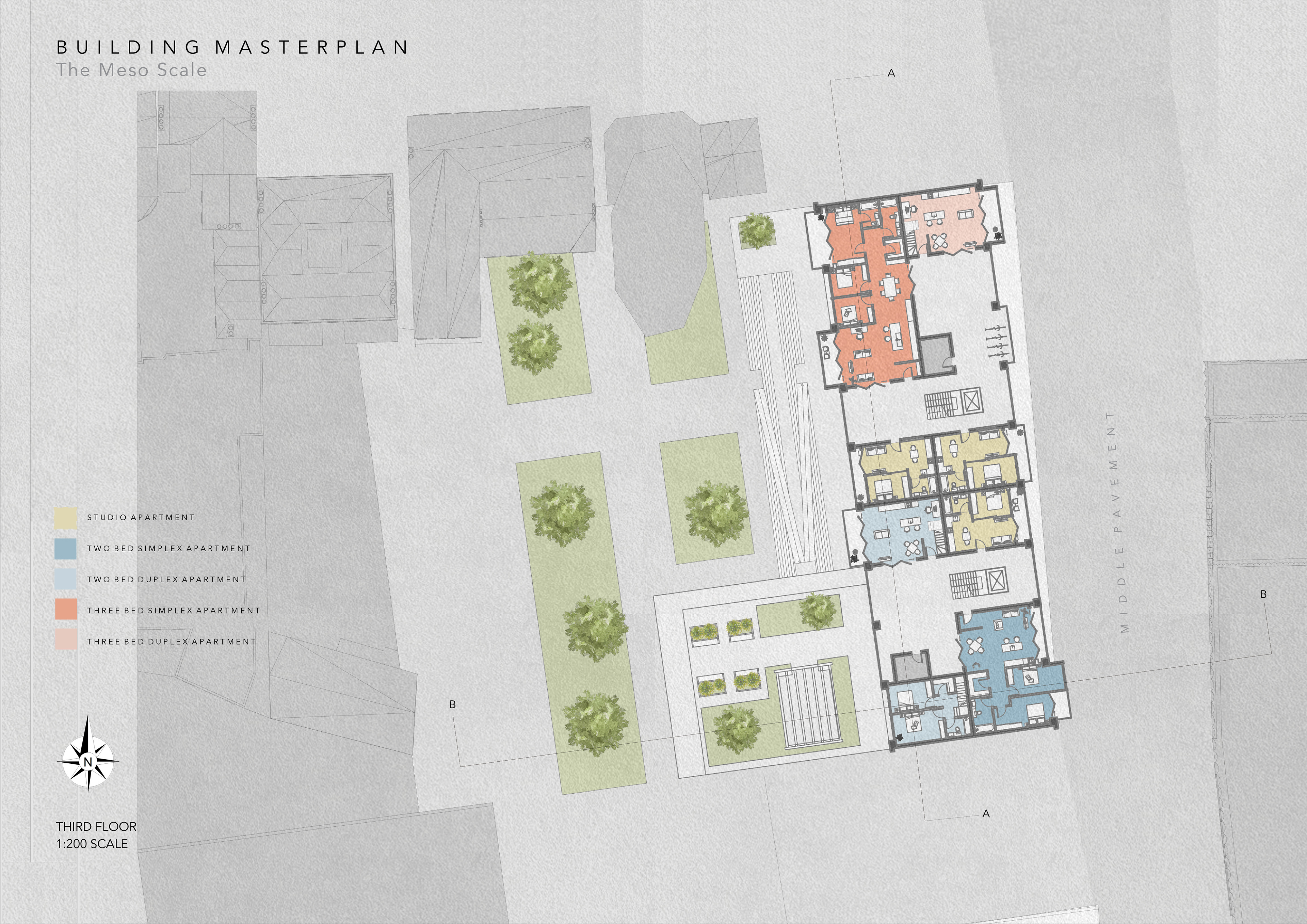
Third Floor
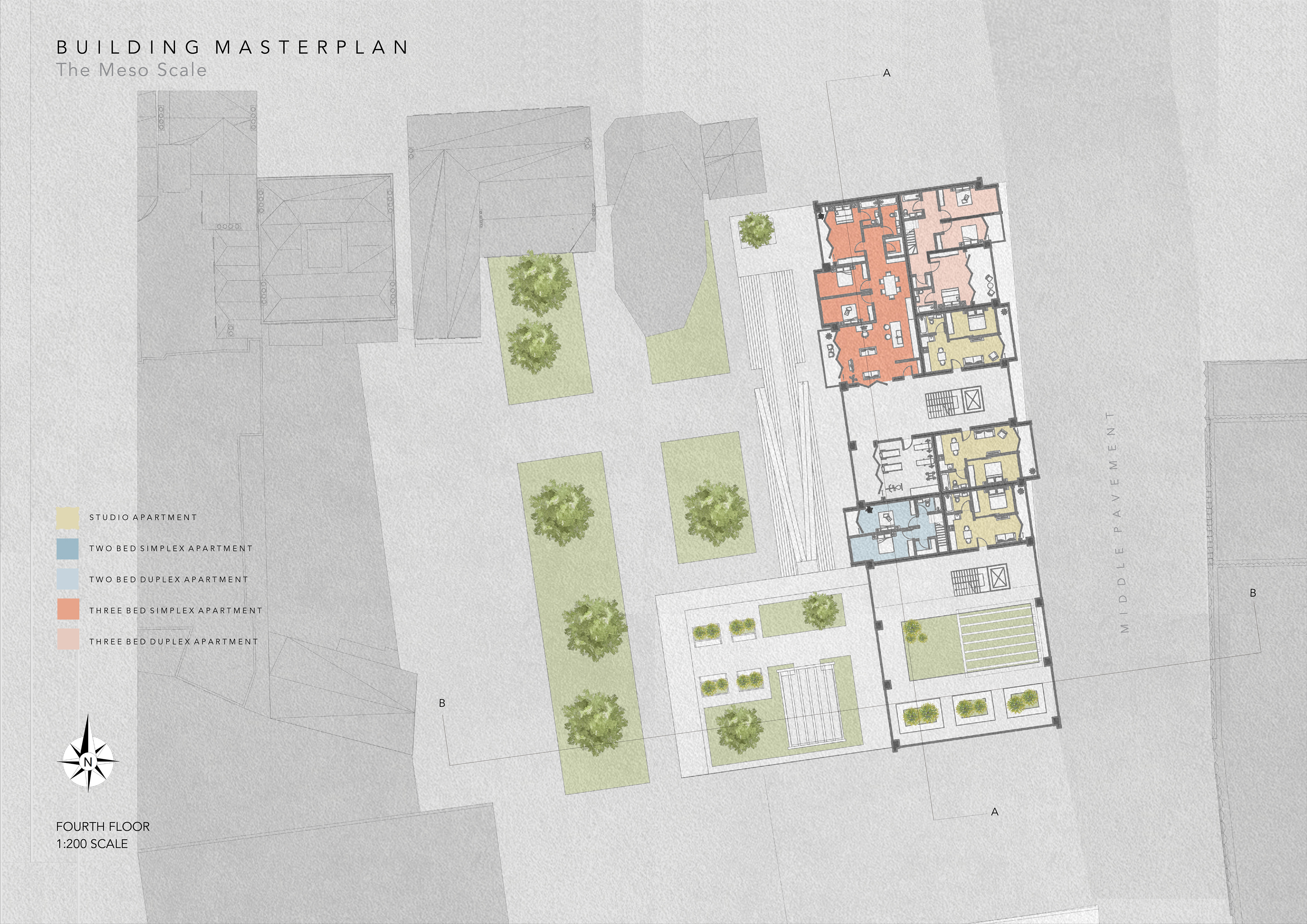
Fourth Floor
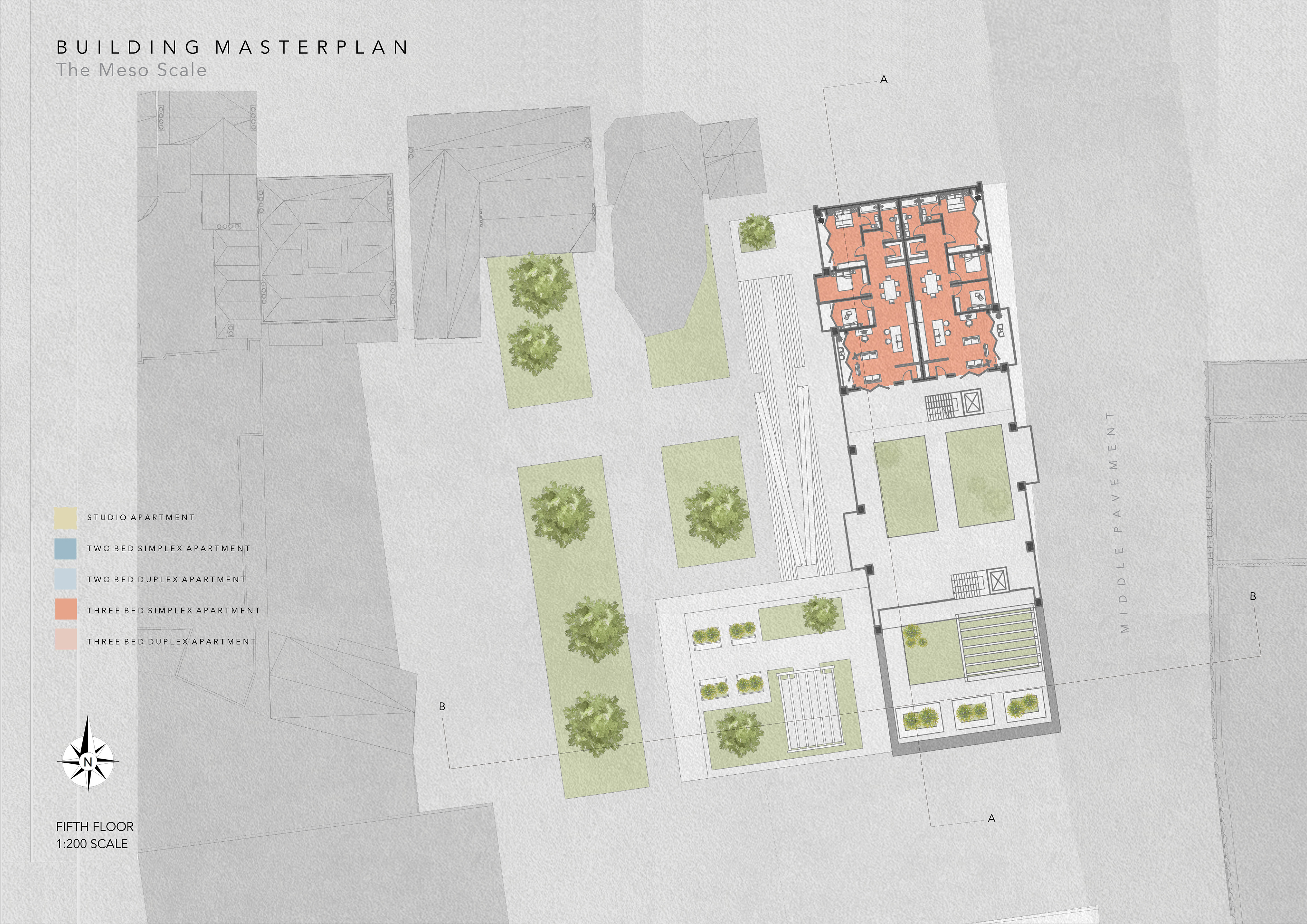
Fifth Floor
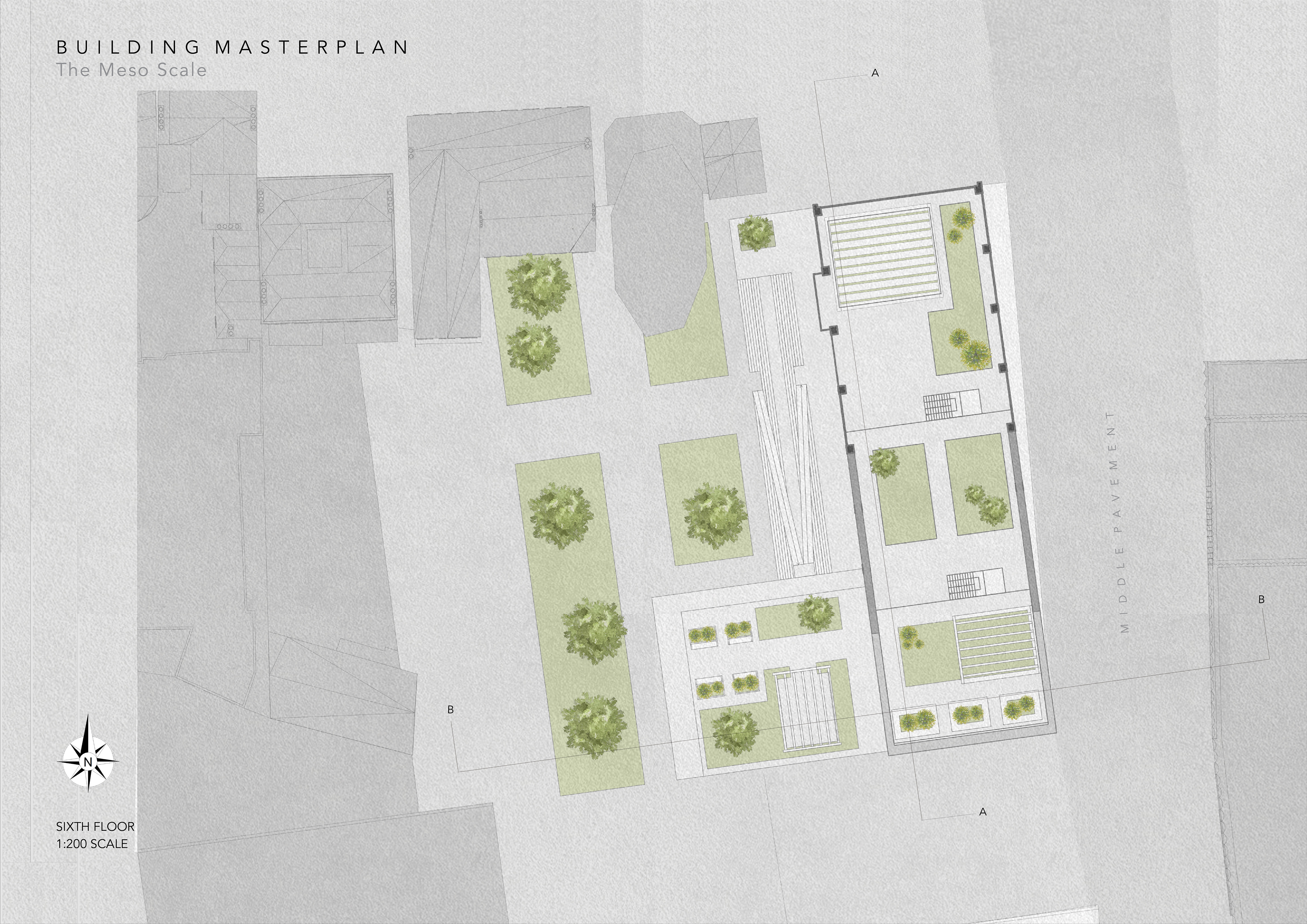
Sixth Floor
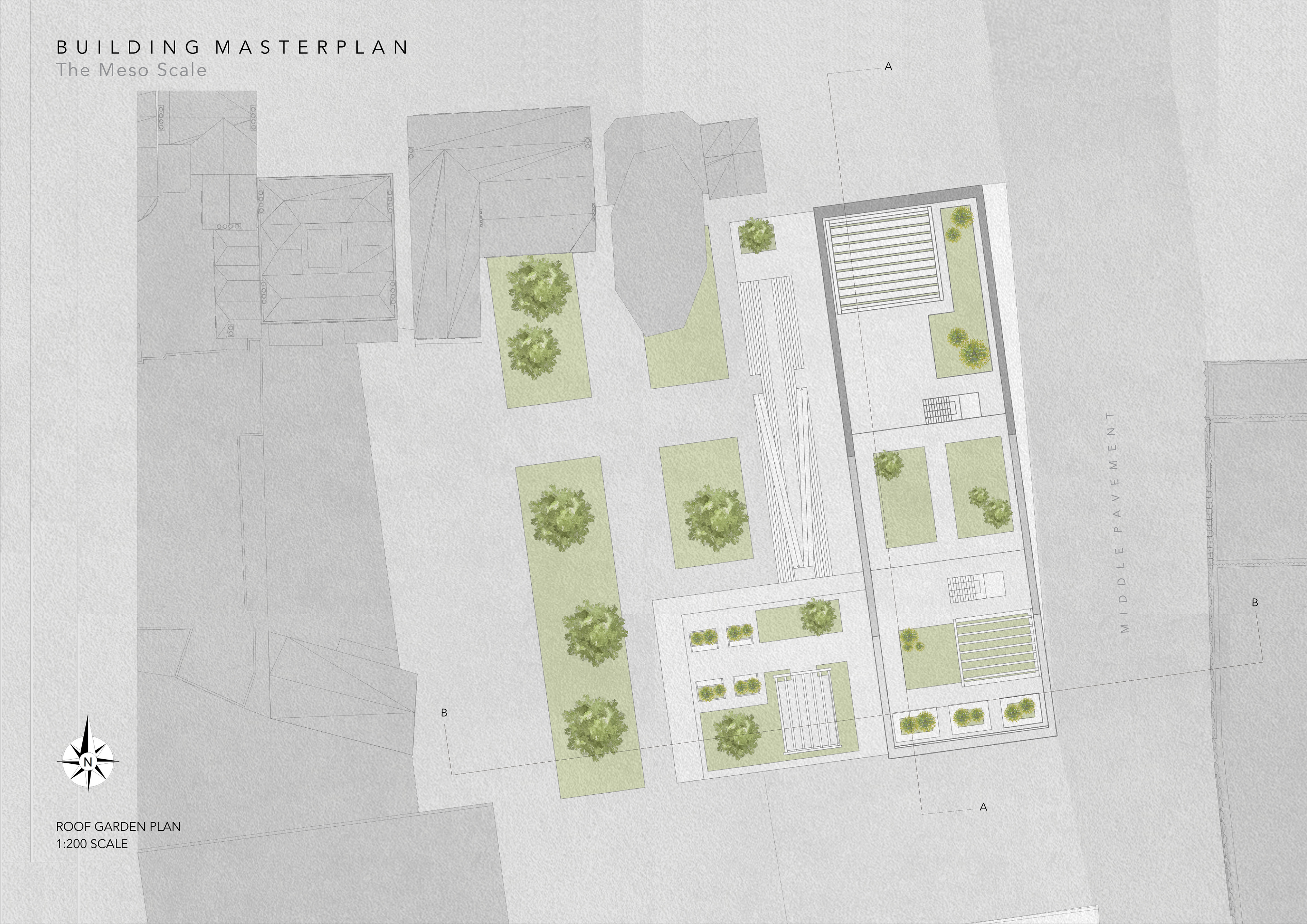
Roof Level
THE DESIGN:
The extension on the West façade creates space for the ‘work’ aspect of the live/work housing scheme.
Stepping the structure and creating green roofs / gardens above the housing allows for private outdoor spaces, which is exclusive to the residents.
The structure developed so that the modules fit the original framework, and are stacked in a ‘Tetris’ arrangement. Five different types of apartment will be available including studio, two bedroom simplex, two bedroom duplex, three bedroom simplex and three bedroom duplex.
Taking inspiration from a local housing development (Park Rock) I decided on creating two core’s within the structure that had access to the apartments and roof gardens to act as the circulation cores, so that full building circulation was still possible.
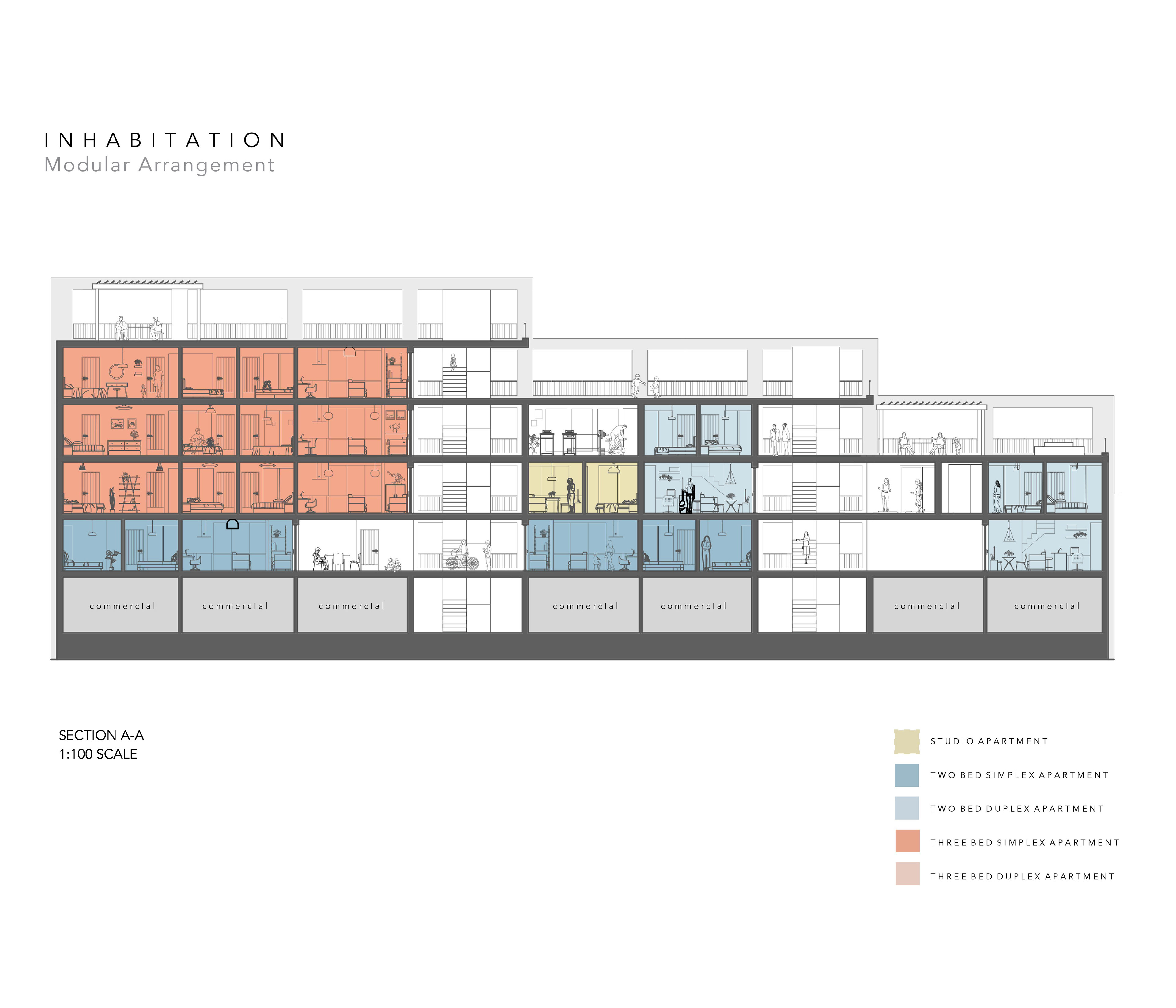
Section A-A
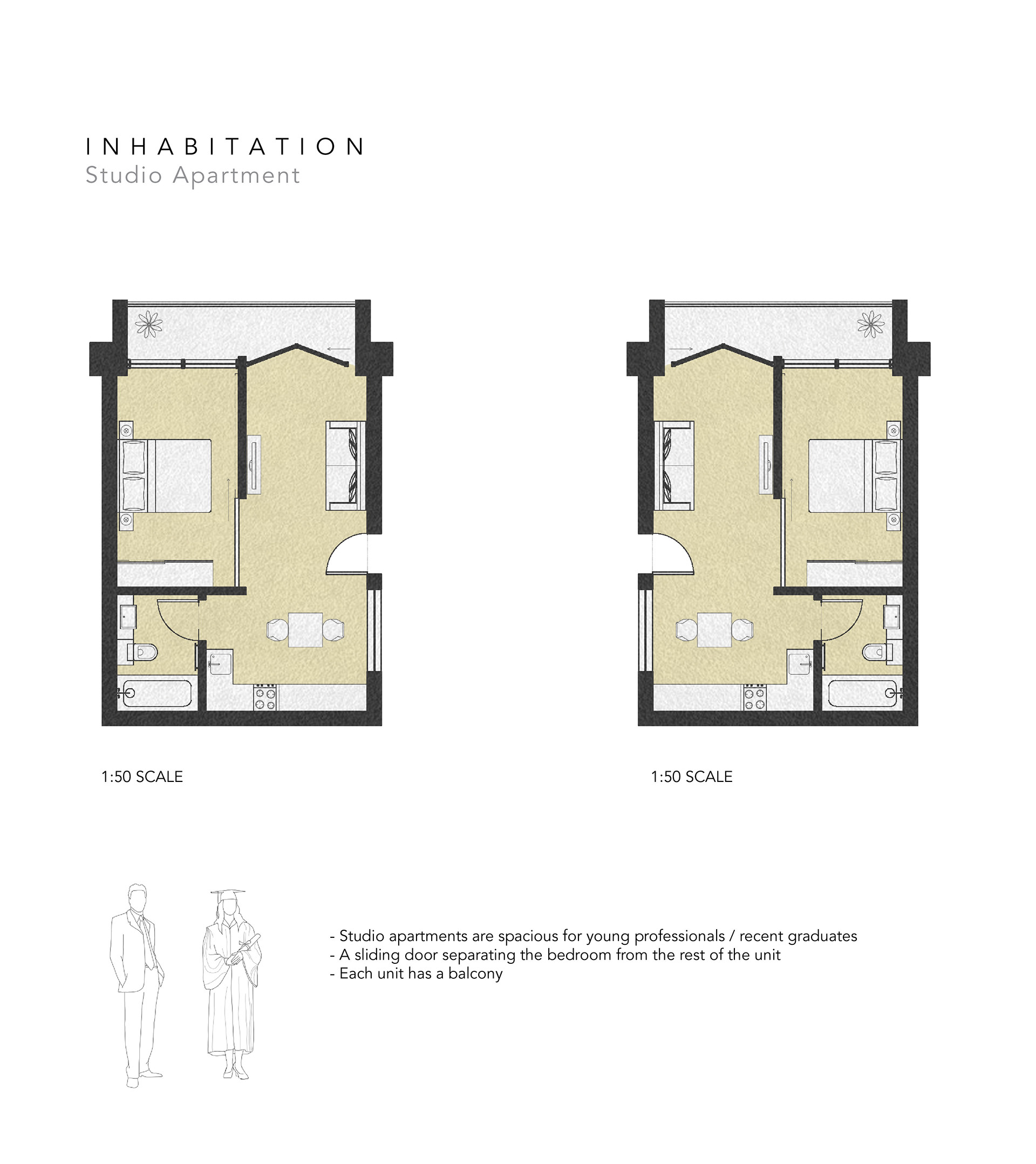
Studio Apartments
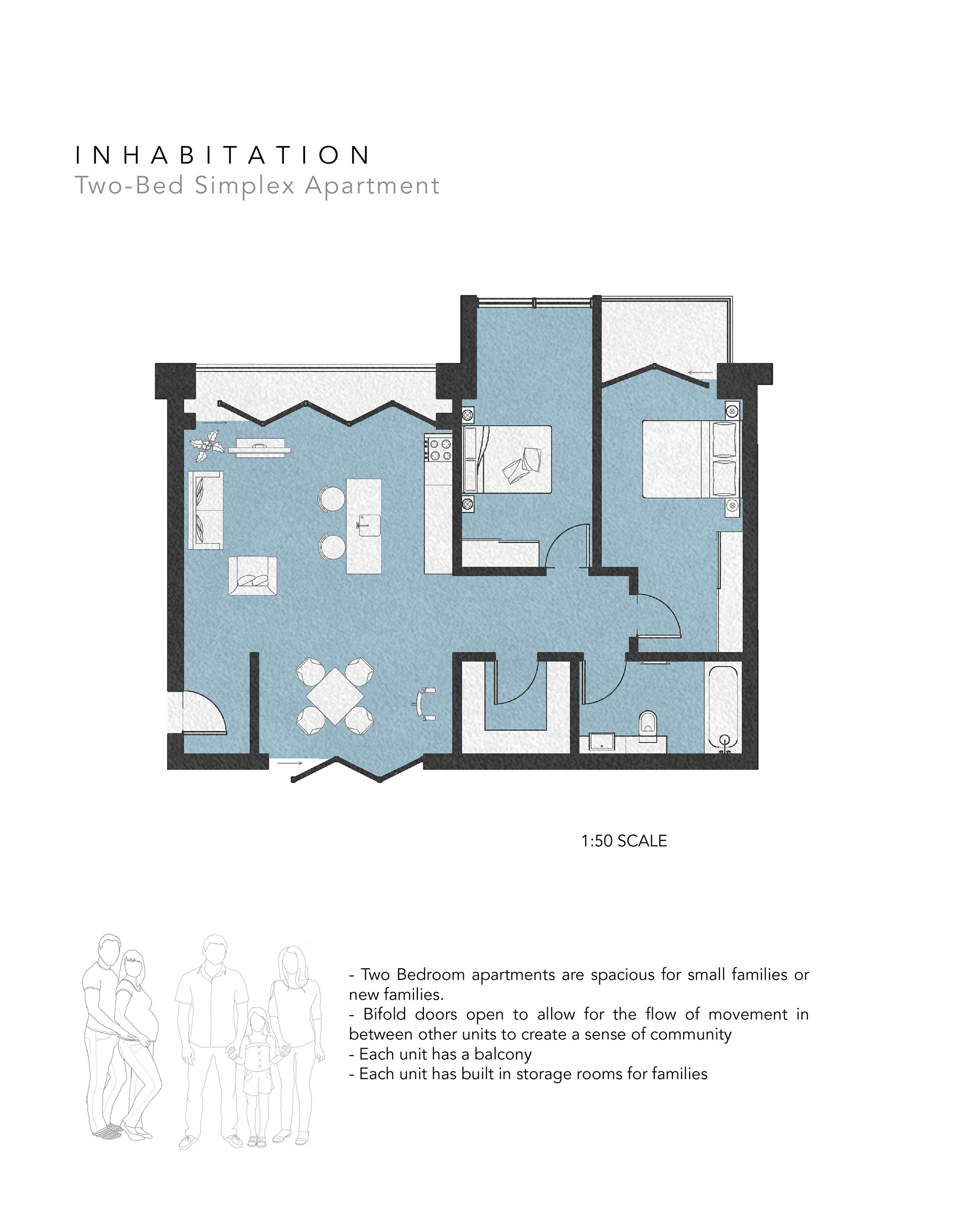
Two-Bed Simplex
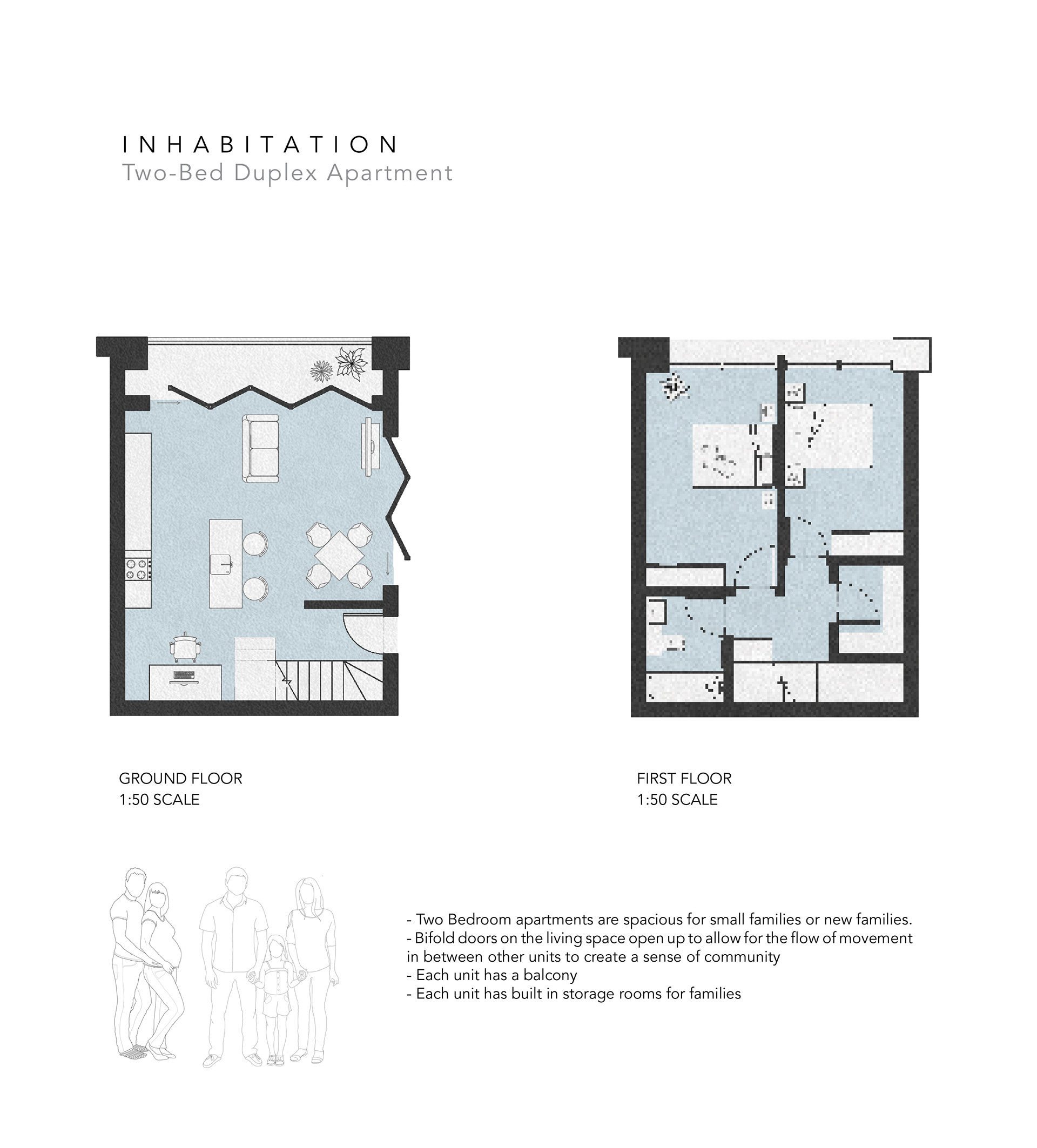
Two-Bed Duplex
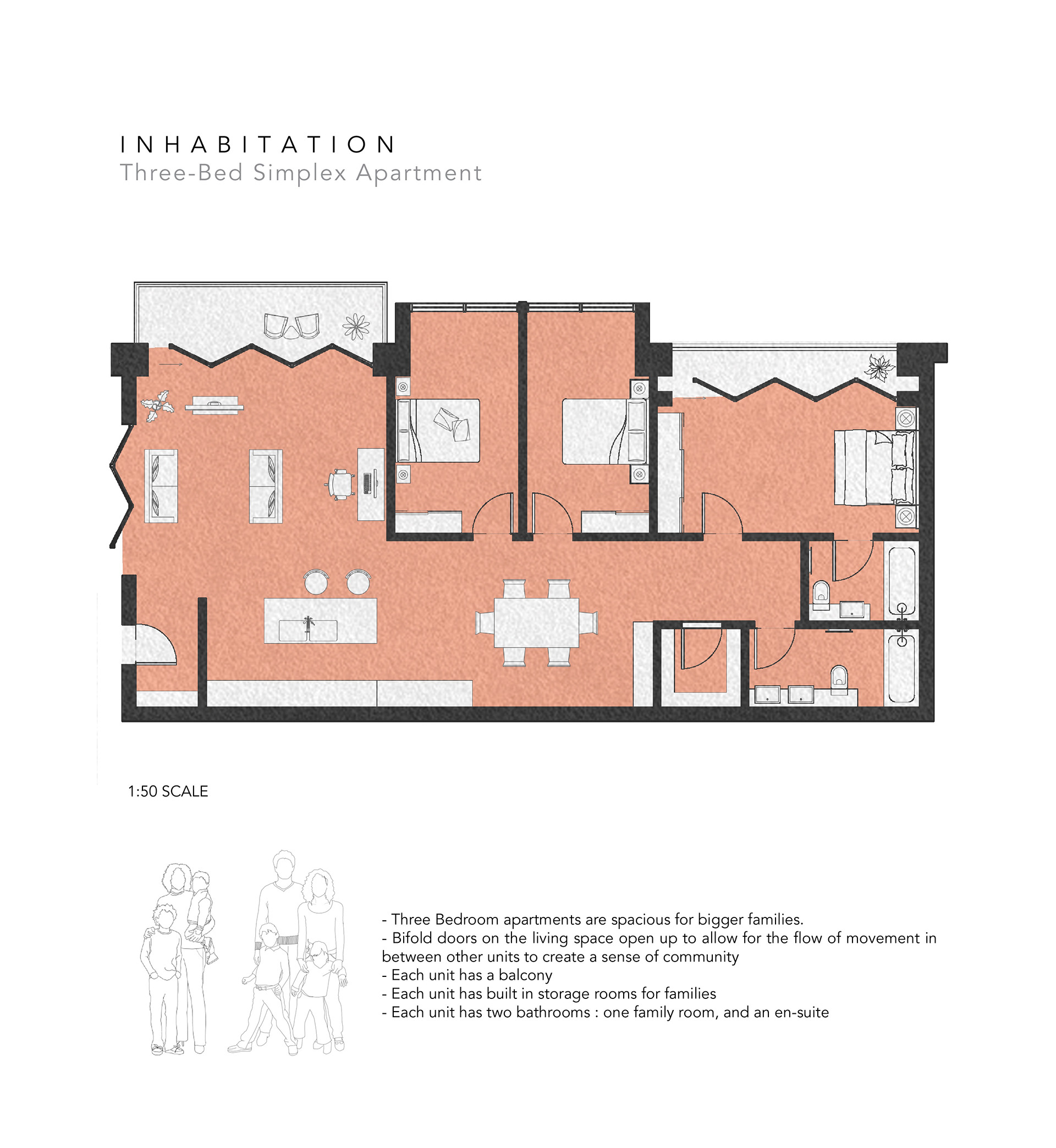
Three-Bed Simplex
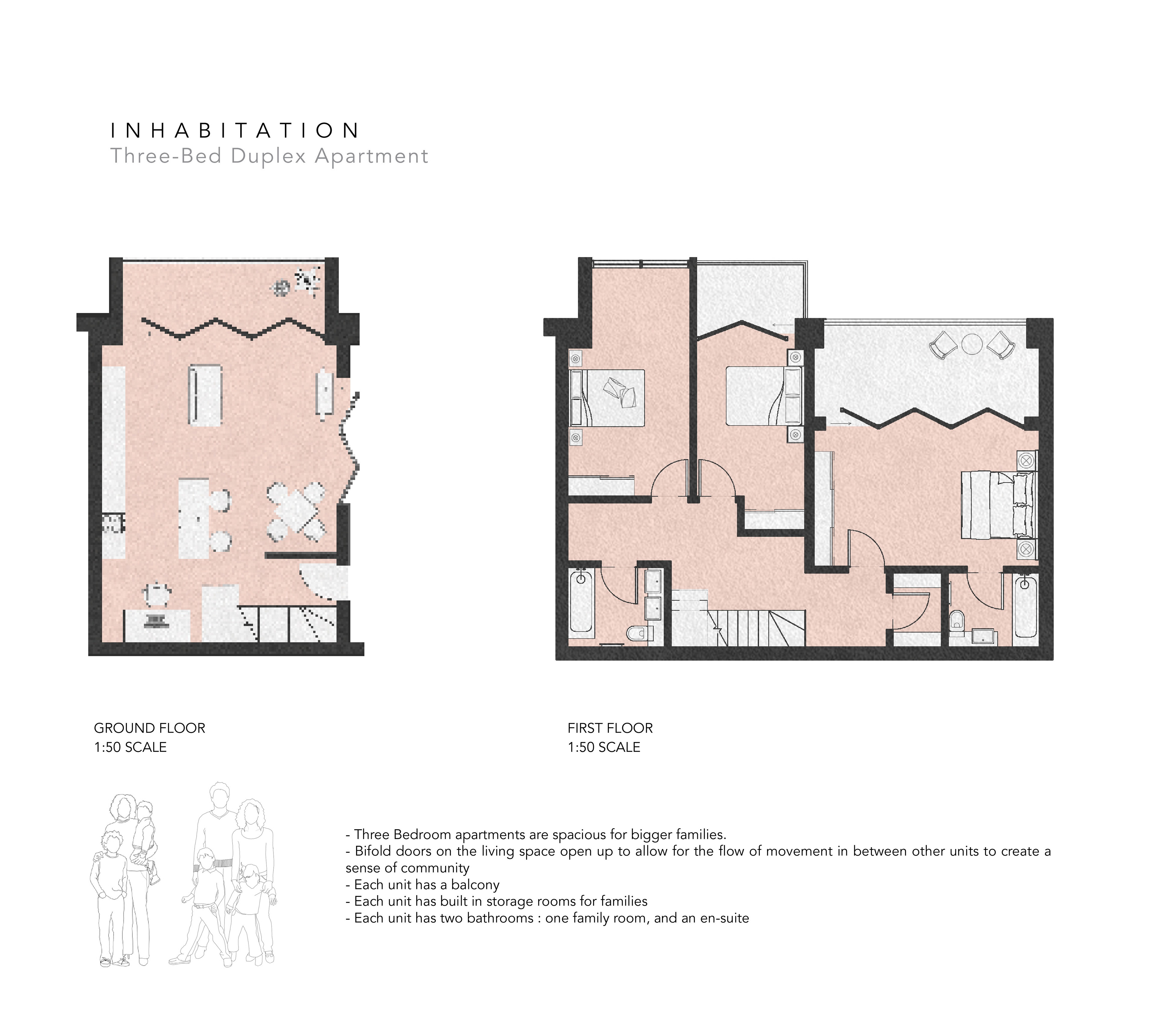
Three-Bed Duplex
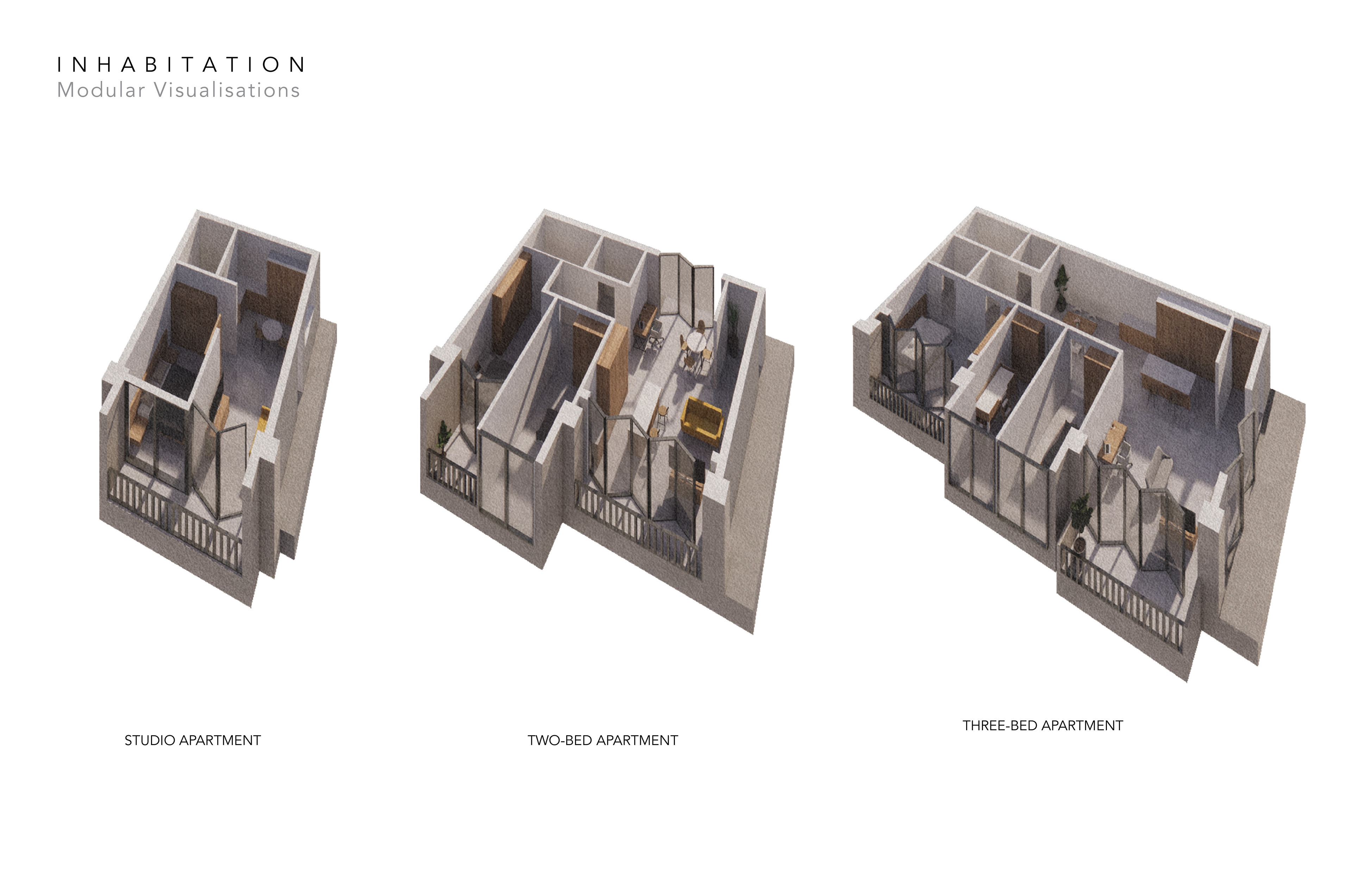
3D Top View
