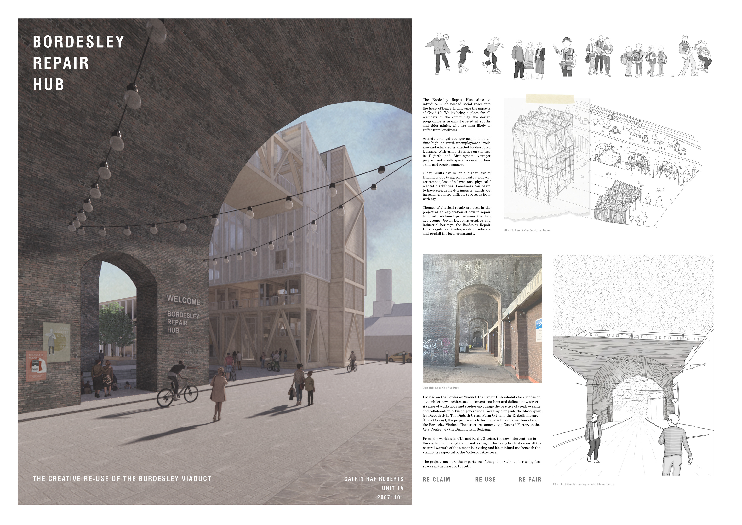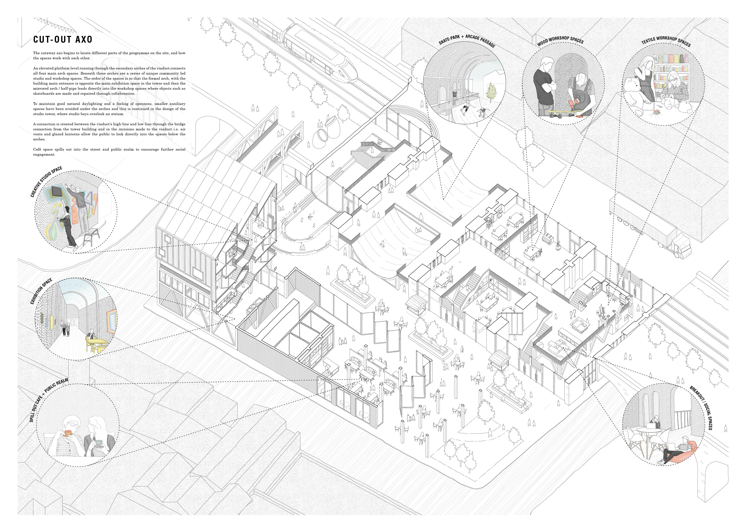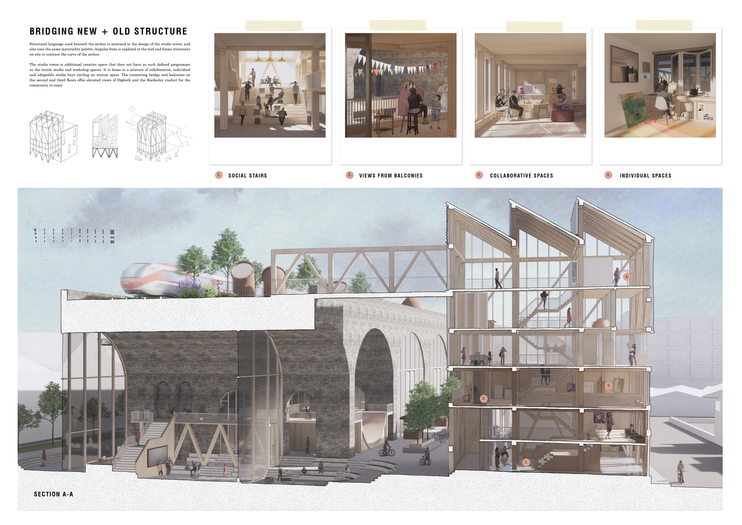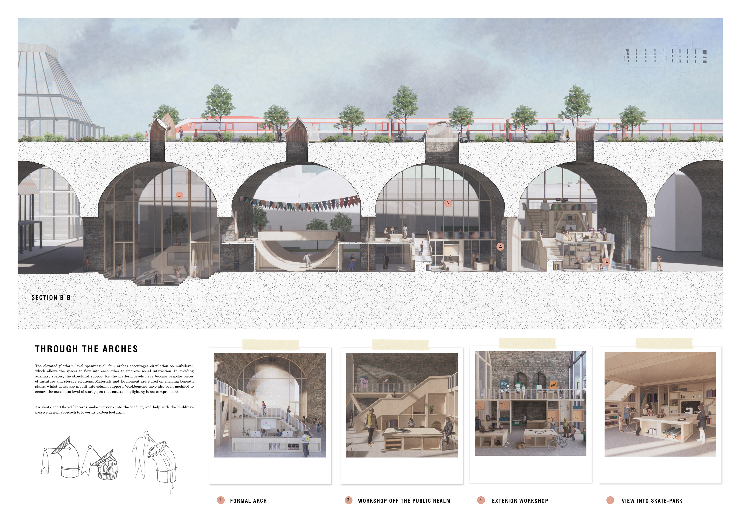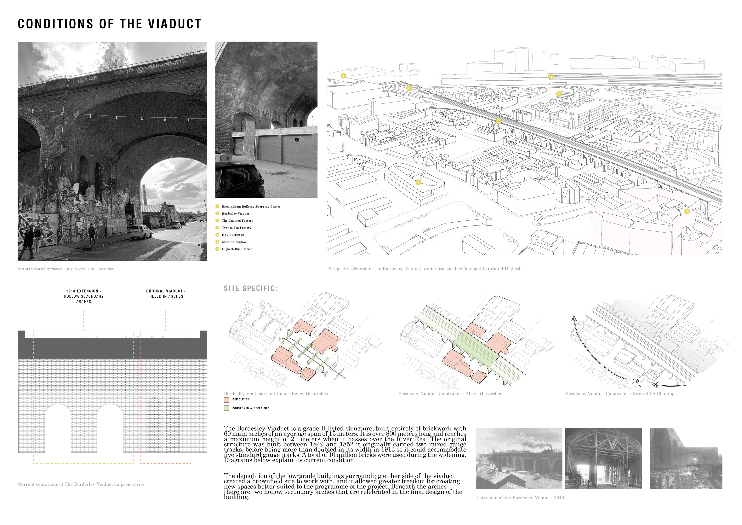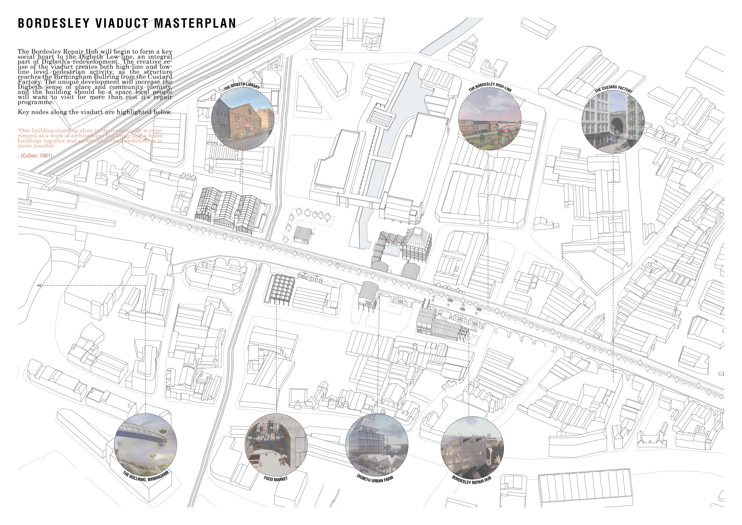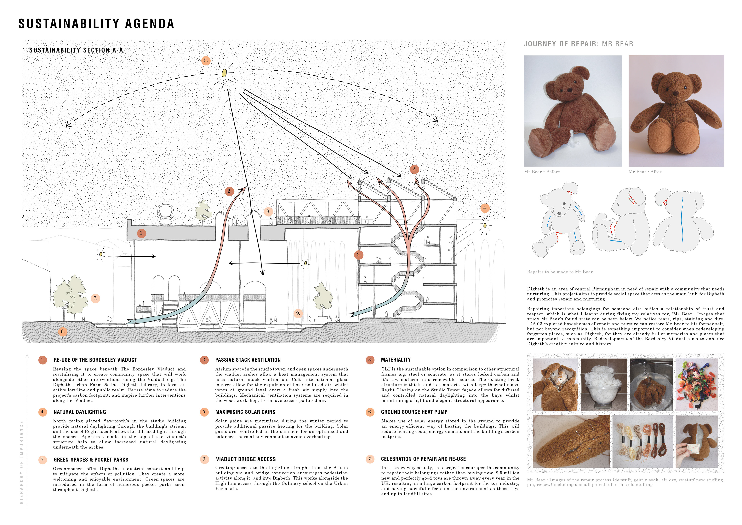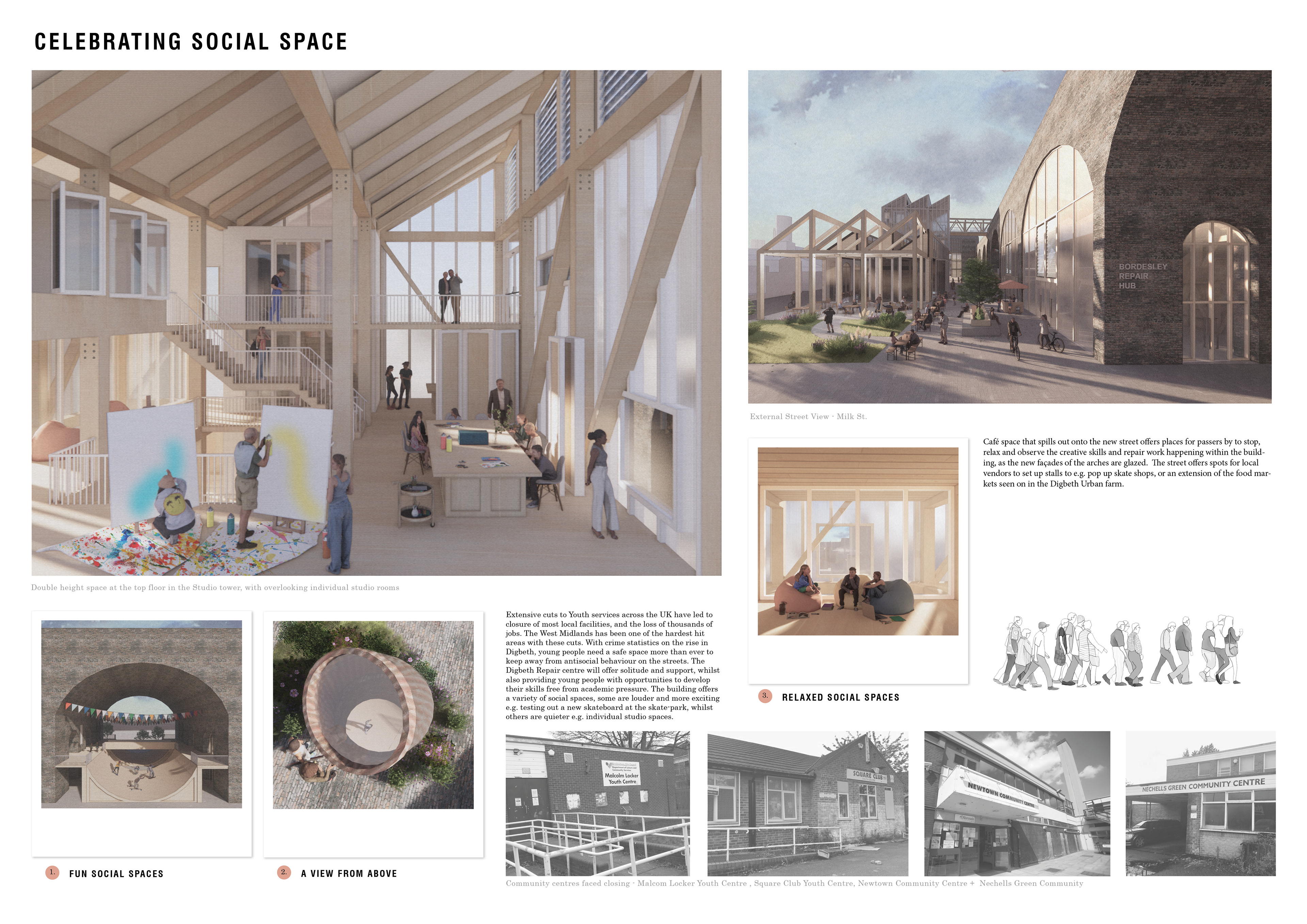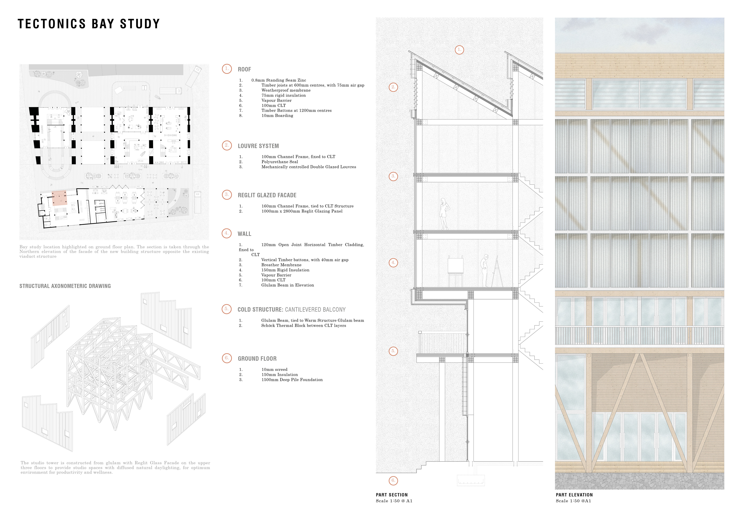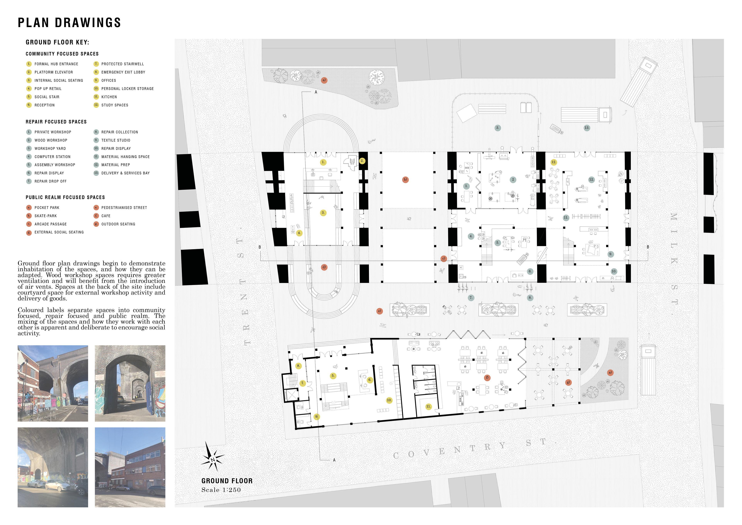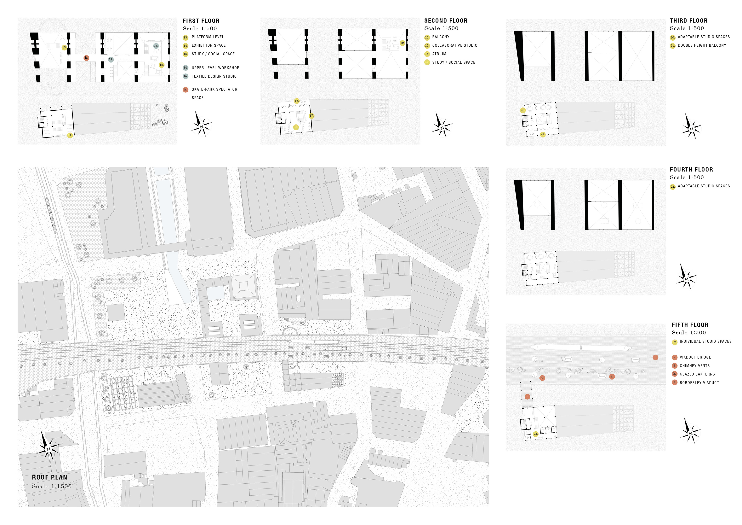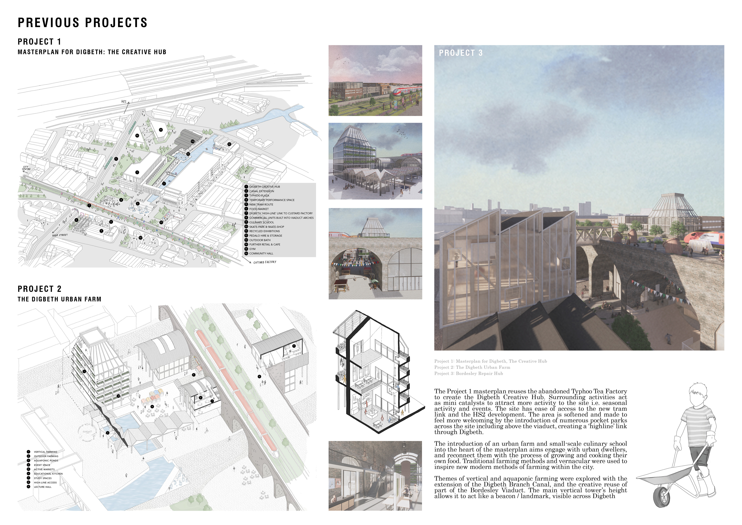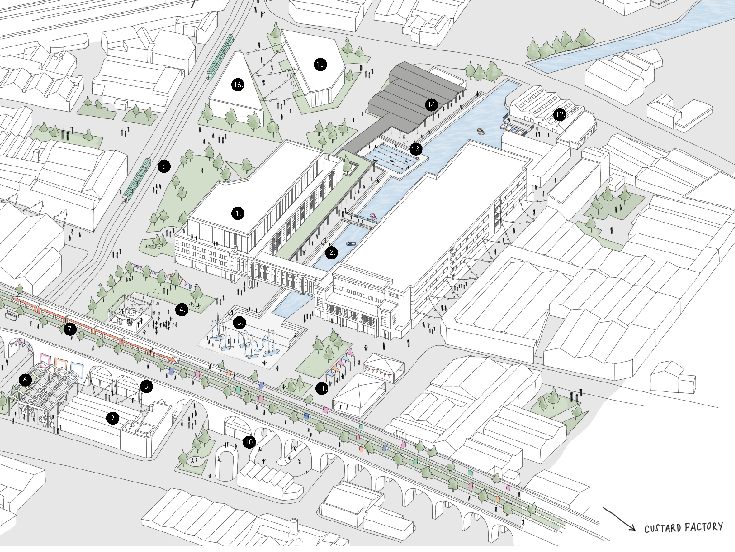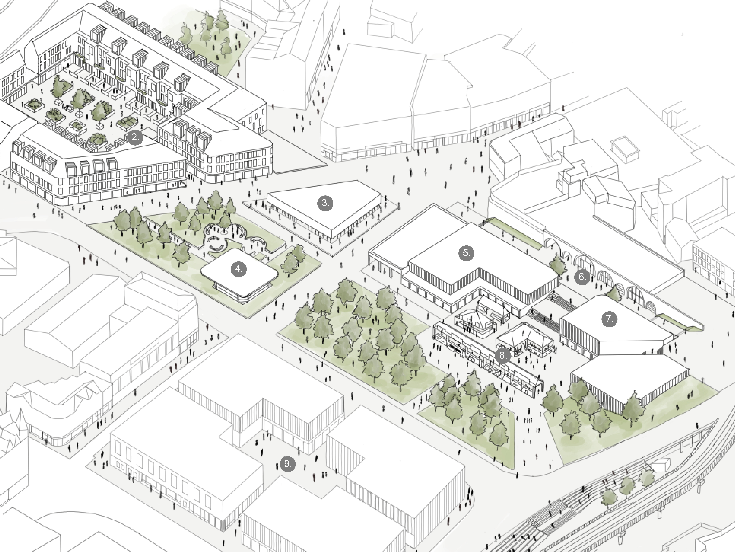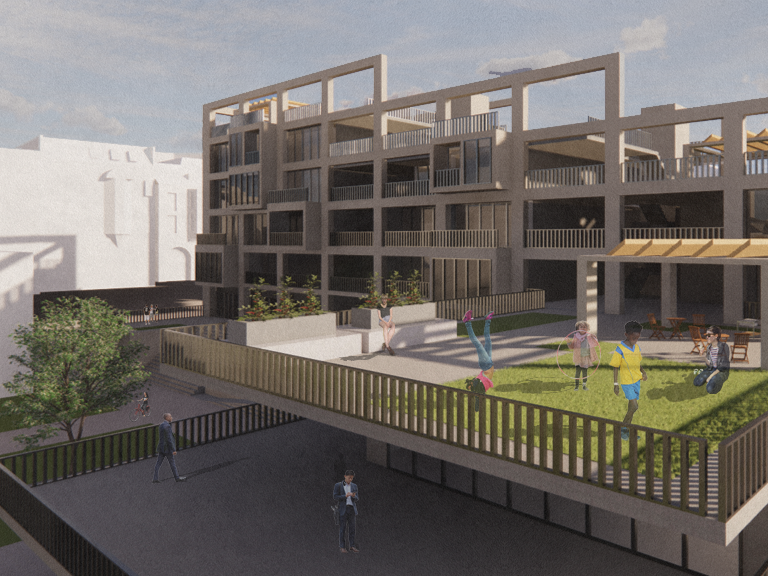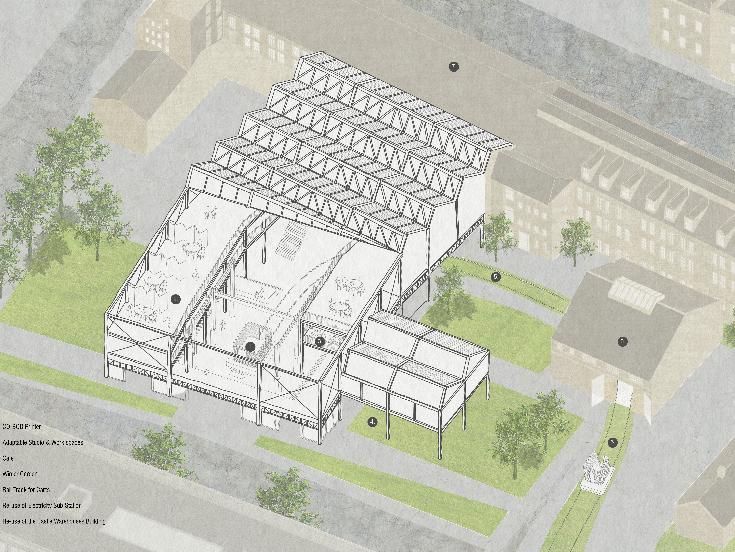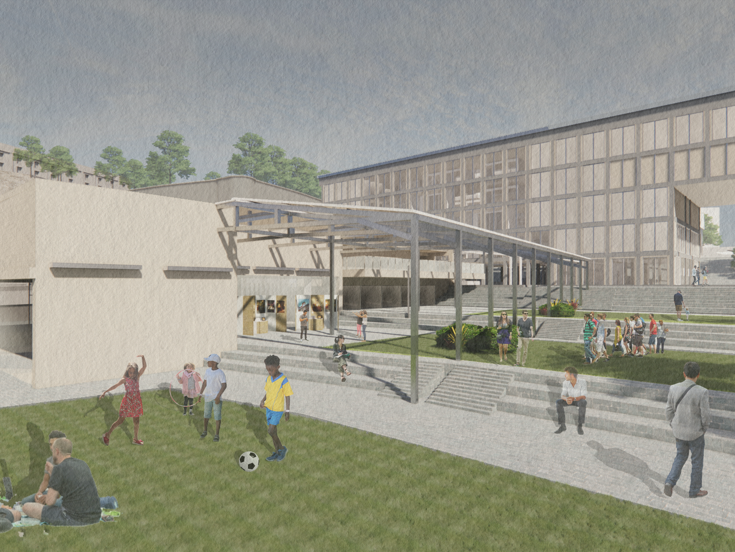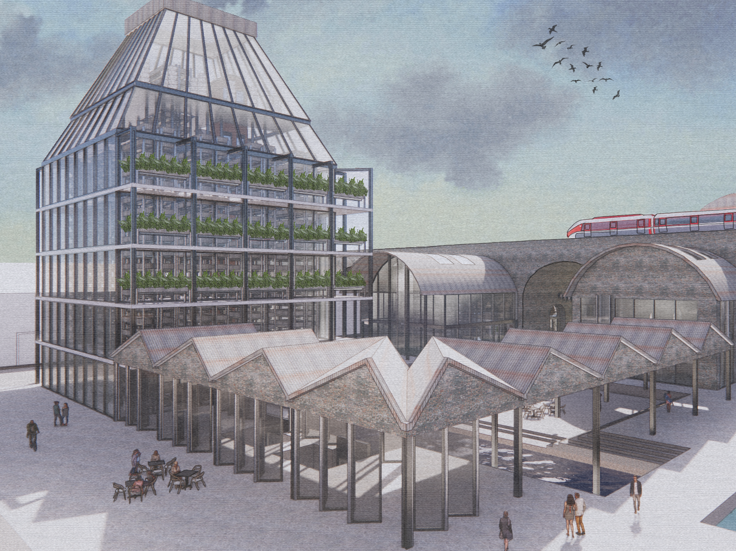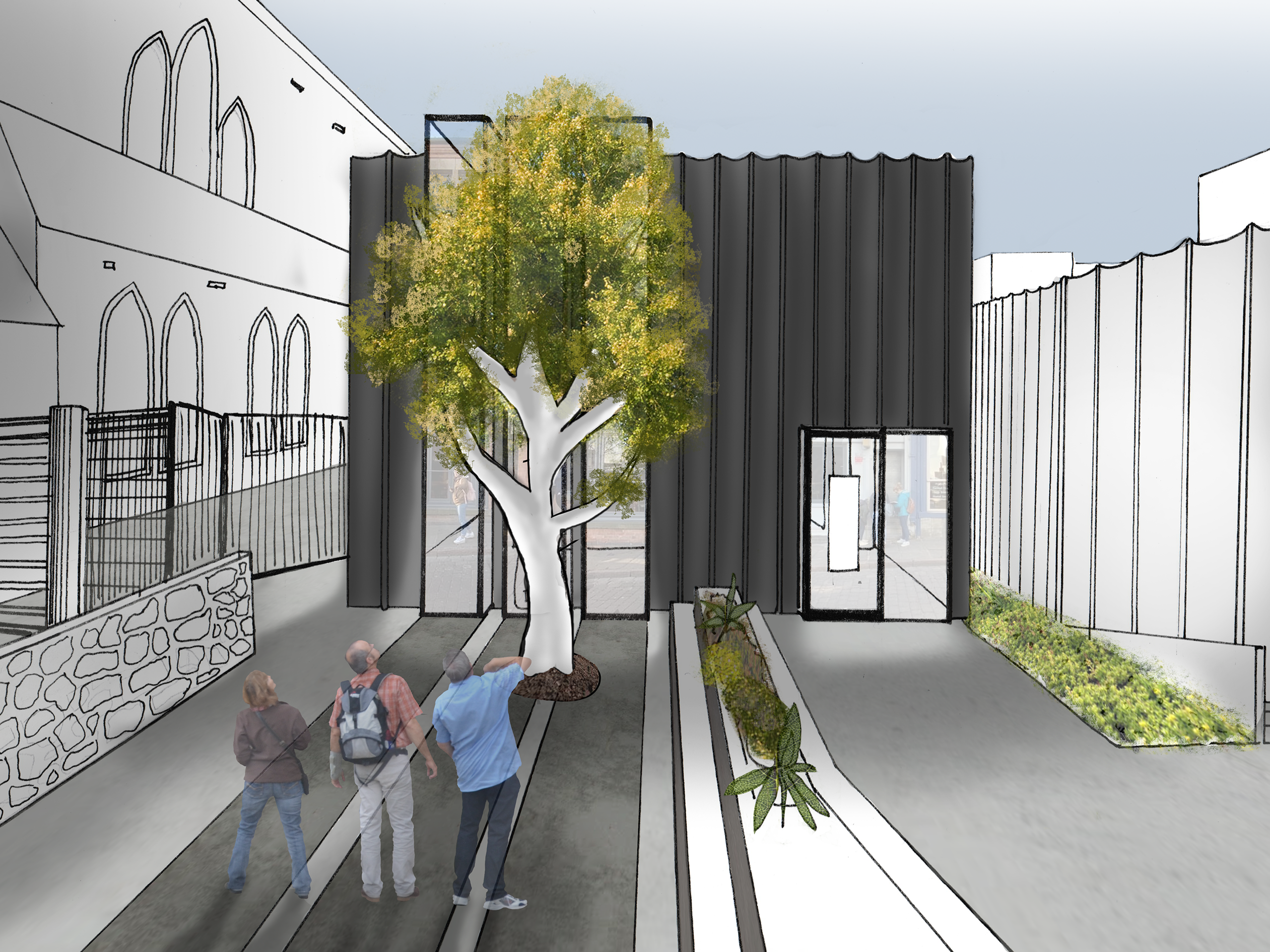INTRODUCTION:
The Bordesley Repair Hub aims to introduce much needed social space into the heart of Digbeth, following the impacts of Covid-19. Whilst being a place for all members of the community, the design programme is mainly targeted at youths and older adults, who are most likely to suffer from loneliness. Anxiety amongst younger people is at all time high, as youth unemployment levels rise and educated is affected by disrupted learning. With crime statistics on the rise in Digbeth and Birmingham, younger people need a safe space to develop their skills and receive support. Older Adults can be at a higher risk of loneliness due to age related situations e.g. retirement, loss of a loved one, physical / mental disabilities. Loneliness can begin to have serious health impacts, which are increasingly more difficult to recover from with age.
Themes of physical repair are used in the project as an exploration of how to repair troubled relationships between the two age groups. Given Digbeth’s creative and industrial heritage, the Bordesley Repair Hub targets ex- tradespeople to educate and re-skill the local community.
The scheme can be viewed in the hand-drawn cut-out axo below:
RE-CLAIM RE-USE RE-PAIR
THE DESIGN:
An elevated platform level running through the secondary arches of the viaduct connects all four main arch spaces. Beneath these arches are a series of unique community led studio and workshop spaces. The order of the spaces is so that the formal arch, with the building main entrance is opposite the main exhibition space in the tower and then the mirrored arch / half-pipe leads directly into the workshop spaces where objects such as skateboards are made and repaired through collaboration.
To maintain good natural daylighting and a feeling of openness, smaller auxiliary spaces have been avoided under the arches and this is continued in the design of the studio tower, where studio bays overlook an atrium. Primarily working in CLT and Reglit Glazing, the new interventions to the viaduct will be light and contrasting of the heavy brick. As a result the natural warmth of the timber is inviting and it’s minimal use beneath the viaduct is respectful of the Victorian structure.
A connection is created between the viaduct’s high-line and low-line through the bridge connection from the tower building and in the incisions made to the viaduct i.e. air vents and glazed lanterns allow the public to look directly into the spaces below the arches.
Café space spills out into the street and public realm to encourage further social engagement.
THE MASTERPLAN:
Located on the Bordesley Viaduct, the Repair Hub inhabits four arches on site, whilst new architectural interventions form and define a new street. A series of workshops and studios encourage the practice of creative skills and collaboration between generations. Working alongside the Masterplan for Digbeth (P1), The Digbeth Urban Farm (P2), The Custard Factory and the Digbeth Library (Hope Cooney), the project begins to form a Low-line intervention along the Bordesley Viaduct. The structure connects the Custard Factory to the City Centre, via the Birmingham Bullring.
These key nodes are highlighted in the masterplan axo drawing to the right.
‘‘One building standing alone in the countryside is experienced as a work of architecture, but bring half a dozen buildings together and an art other than architecture is made possible’
- (Cullen, 1961)
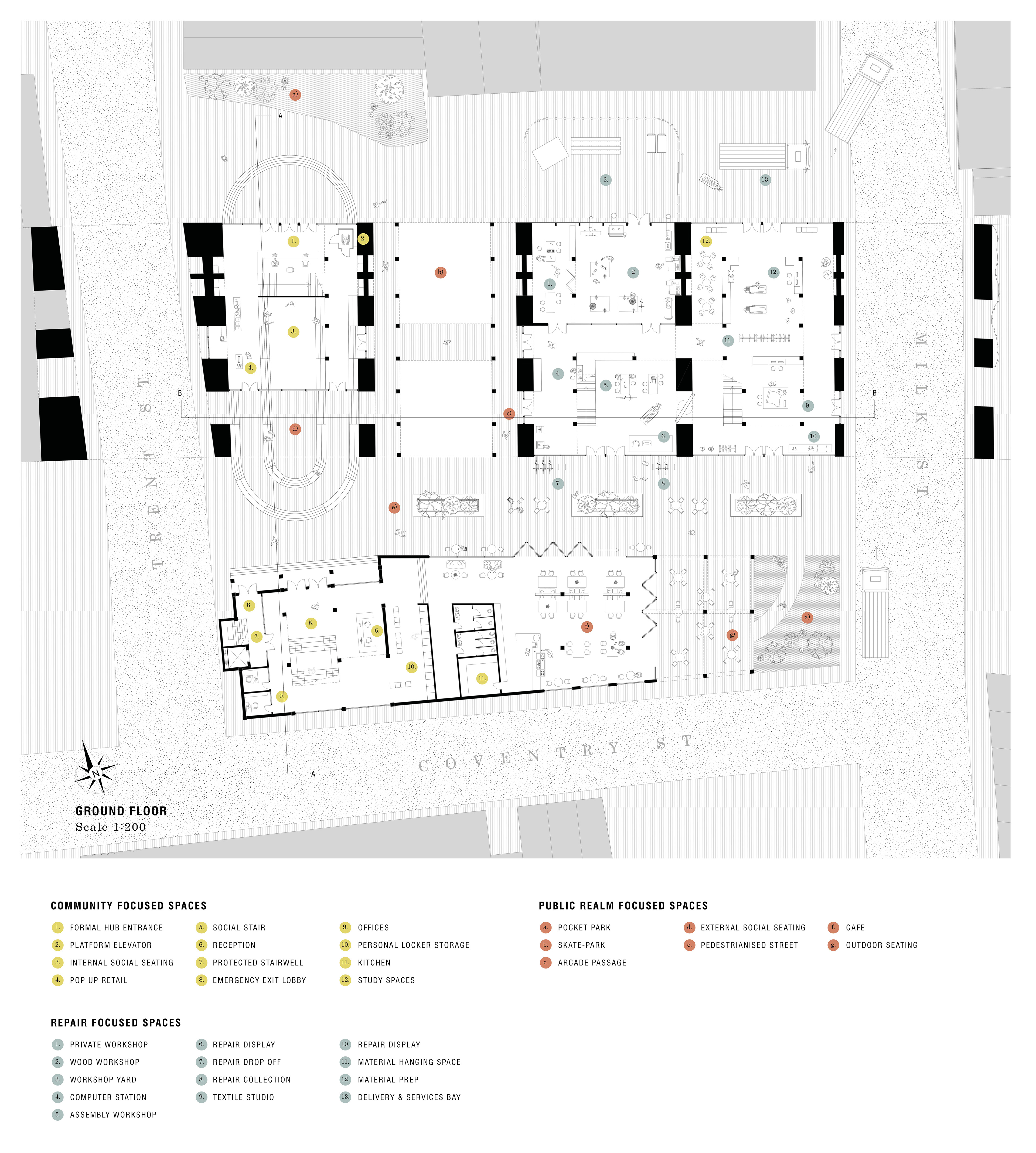
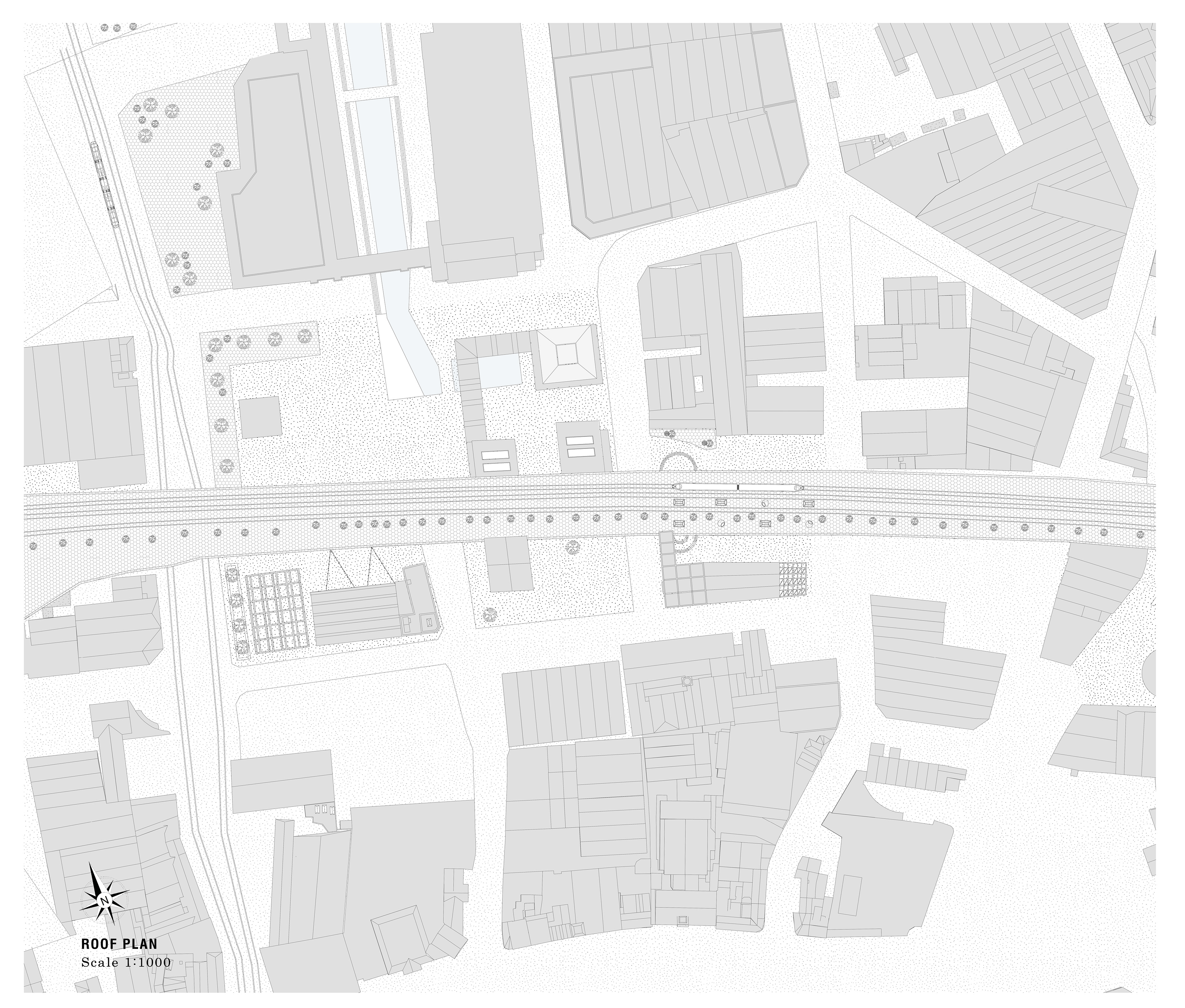
PLANS:
Ground floor plan drawings begin to demonstrate inhabitation of the spaces, and how they can be adapted. Wood workshop spaces requires greater ventilation and will benefit from the introduction of air vents. Spaces at the back of the site include courtyard space for external workshop activity and delivery of goods.
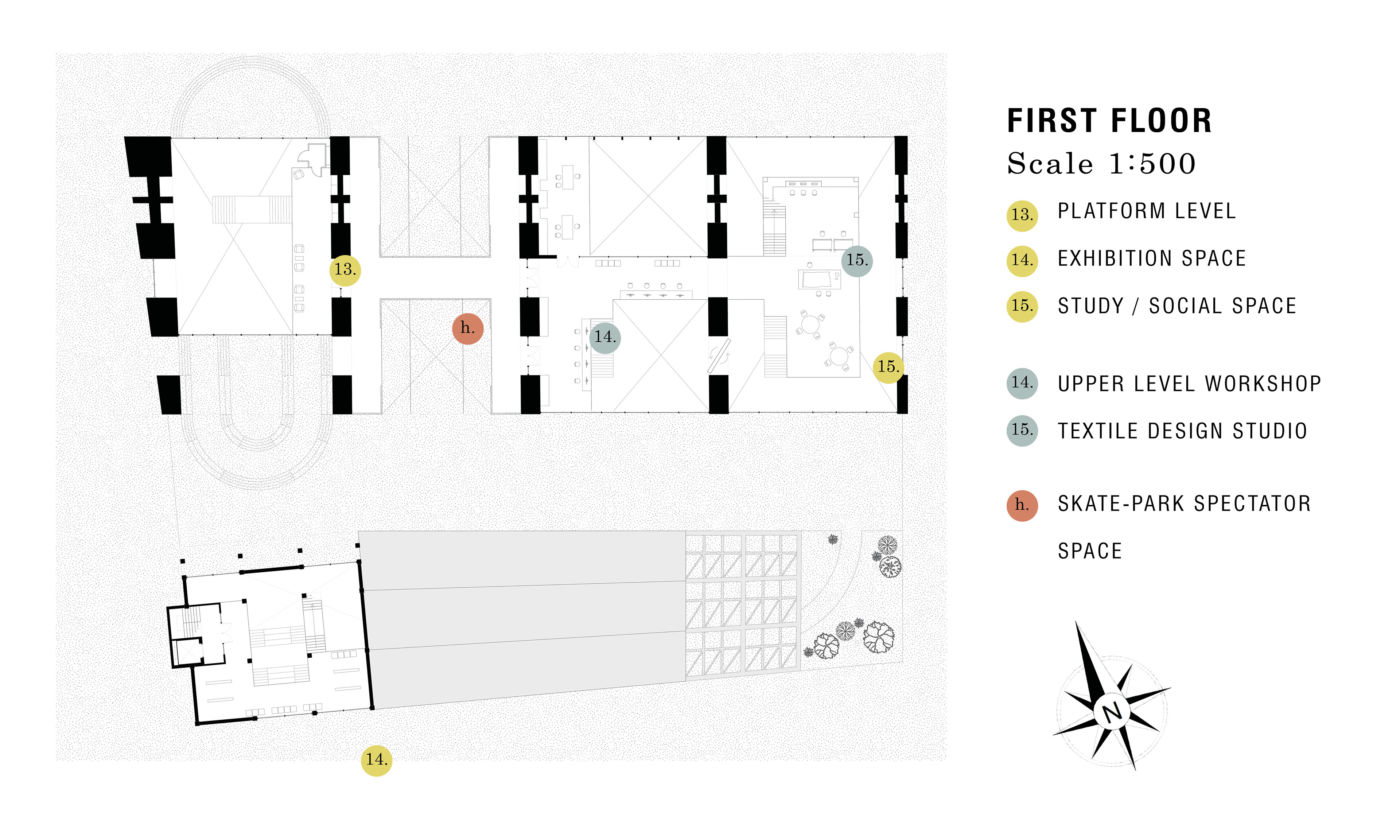
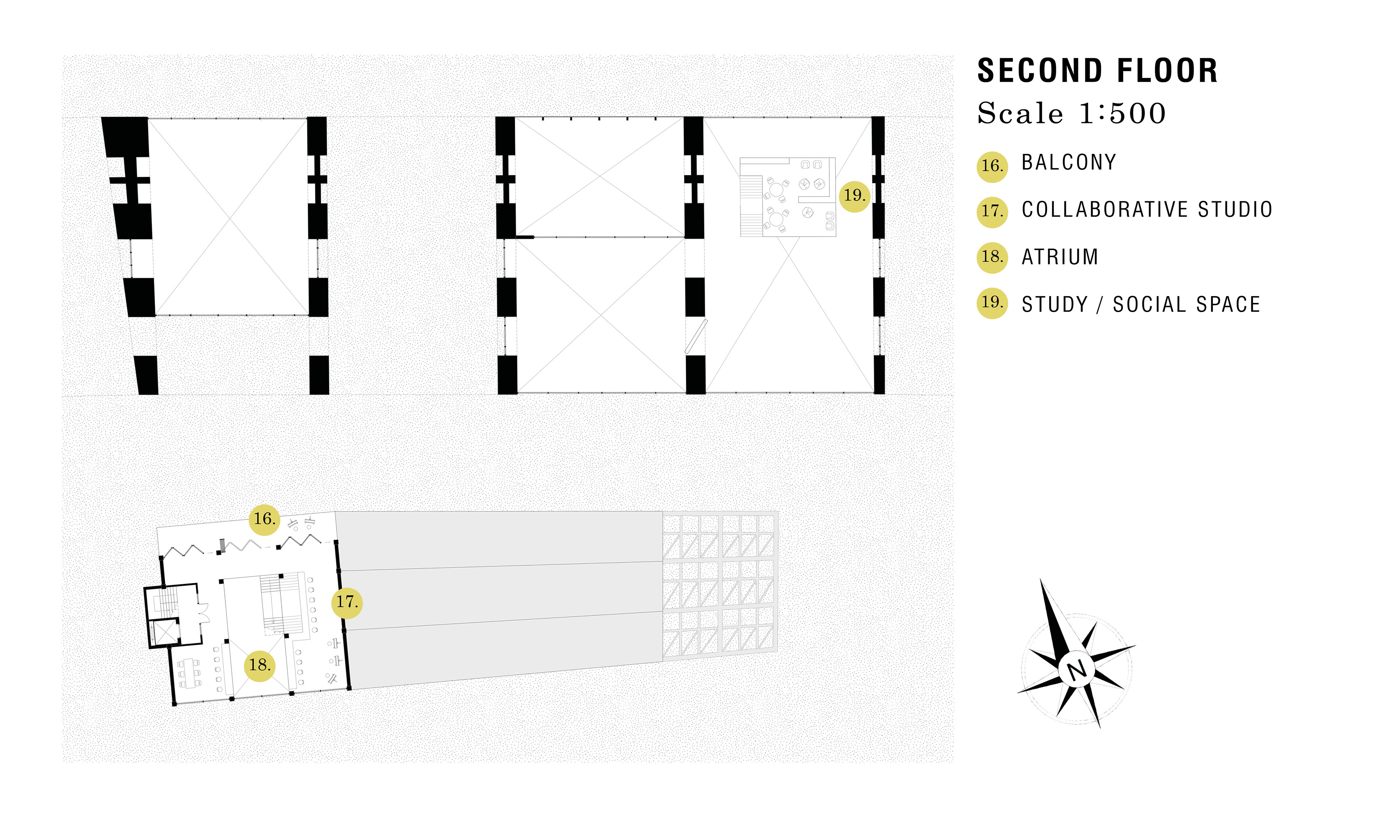
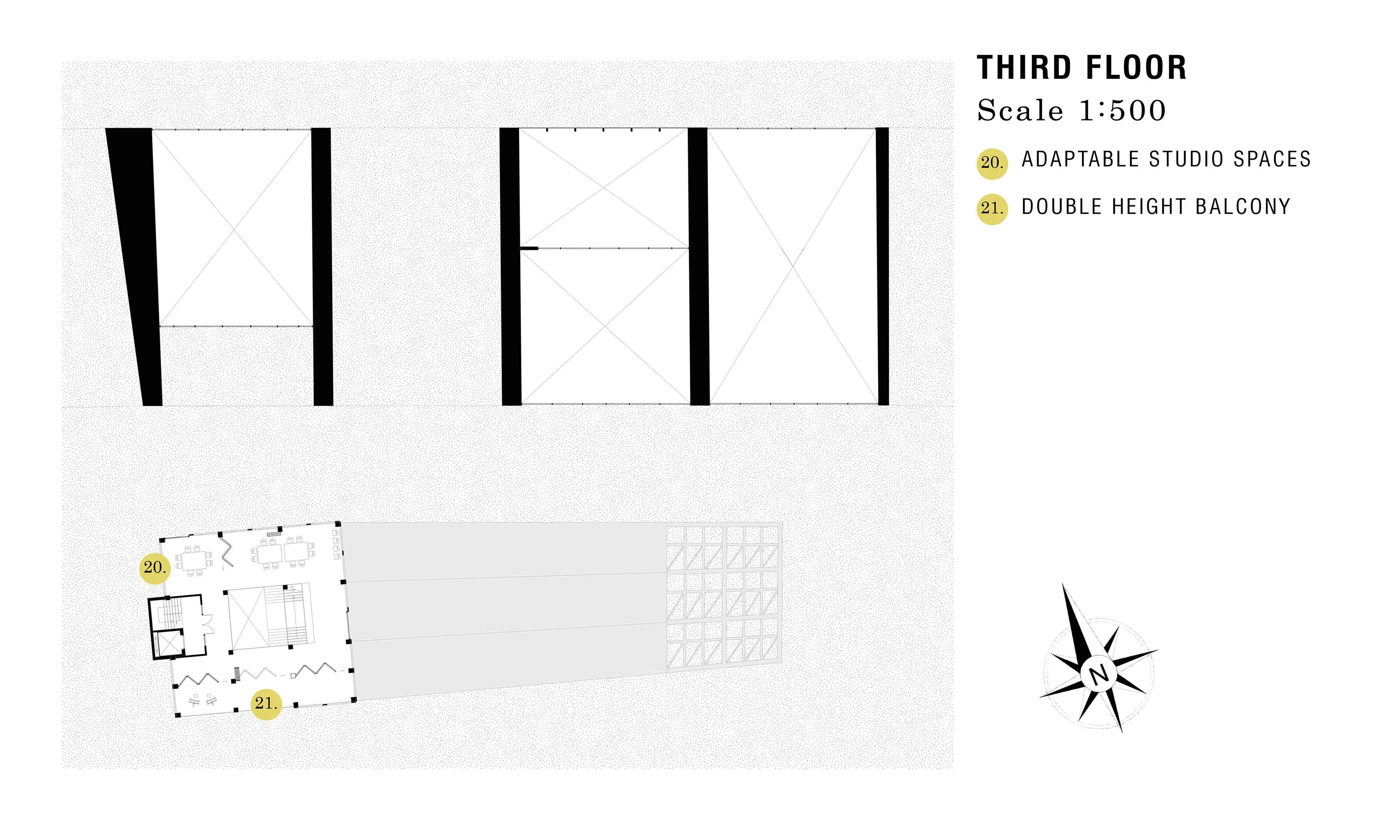
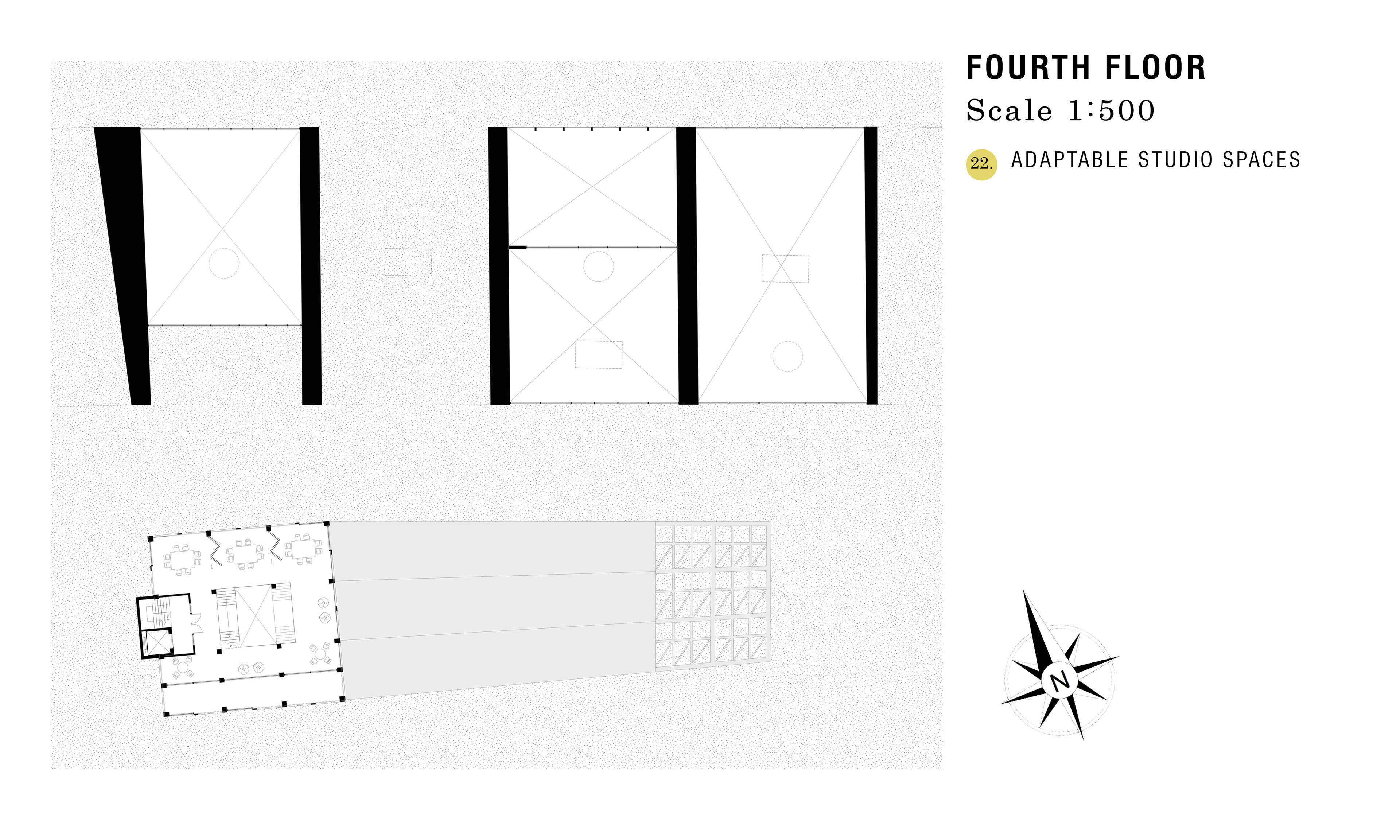
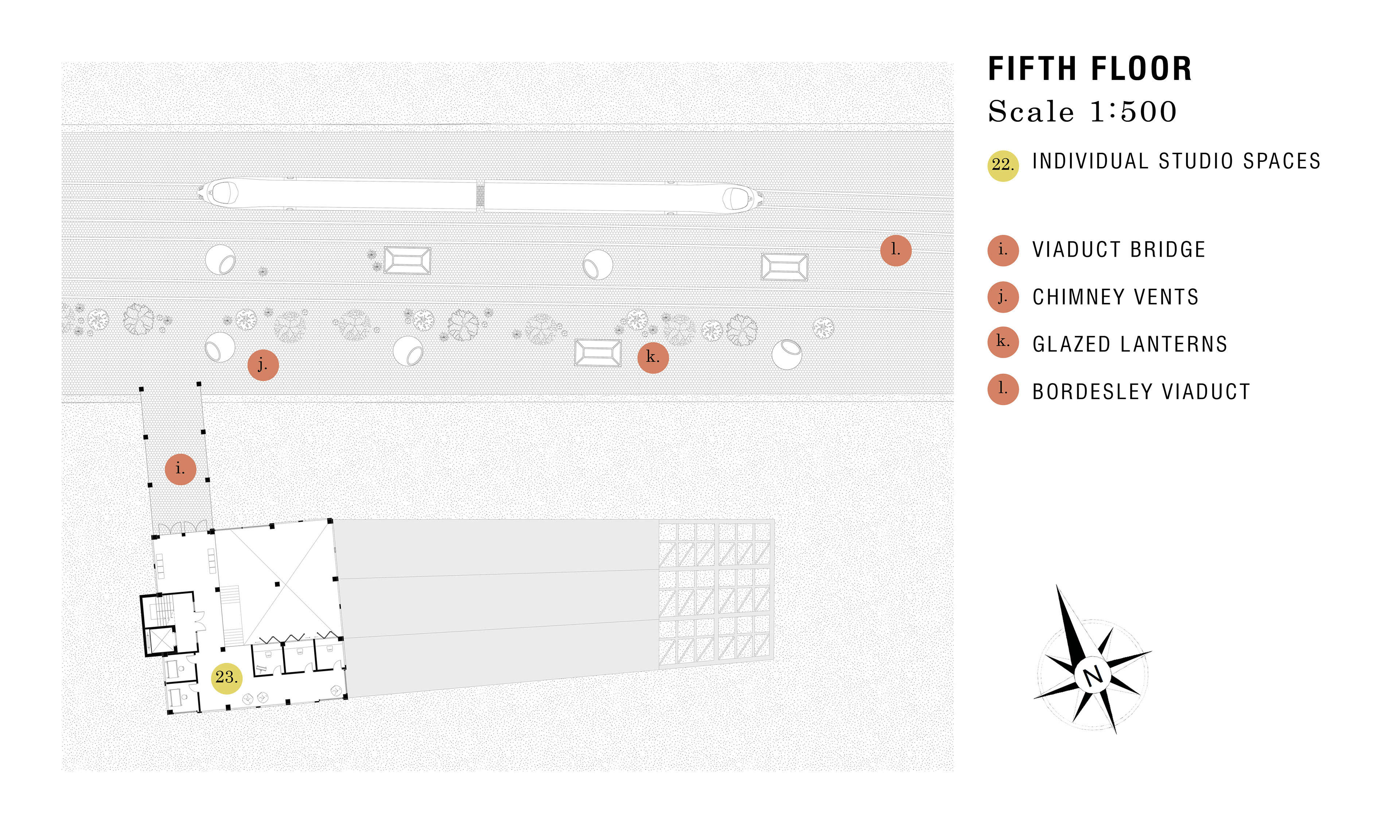
Coloured labels separate spaces into community focused, repair focused and public realm. The mixing of the spaces and how they work with each other is apparent and deliberate to encourage social activity.
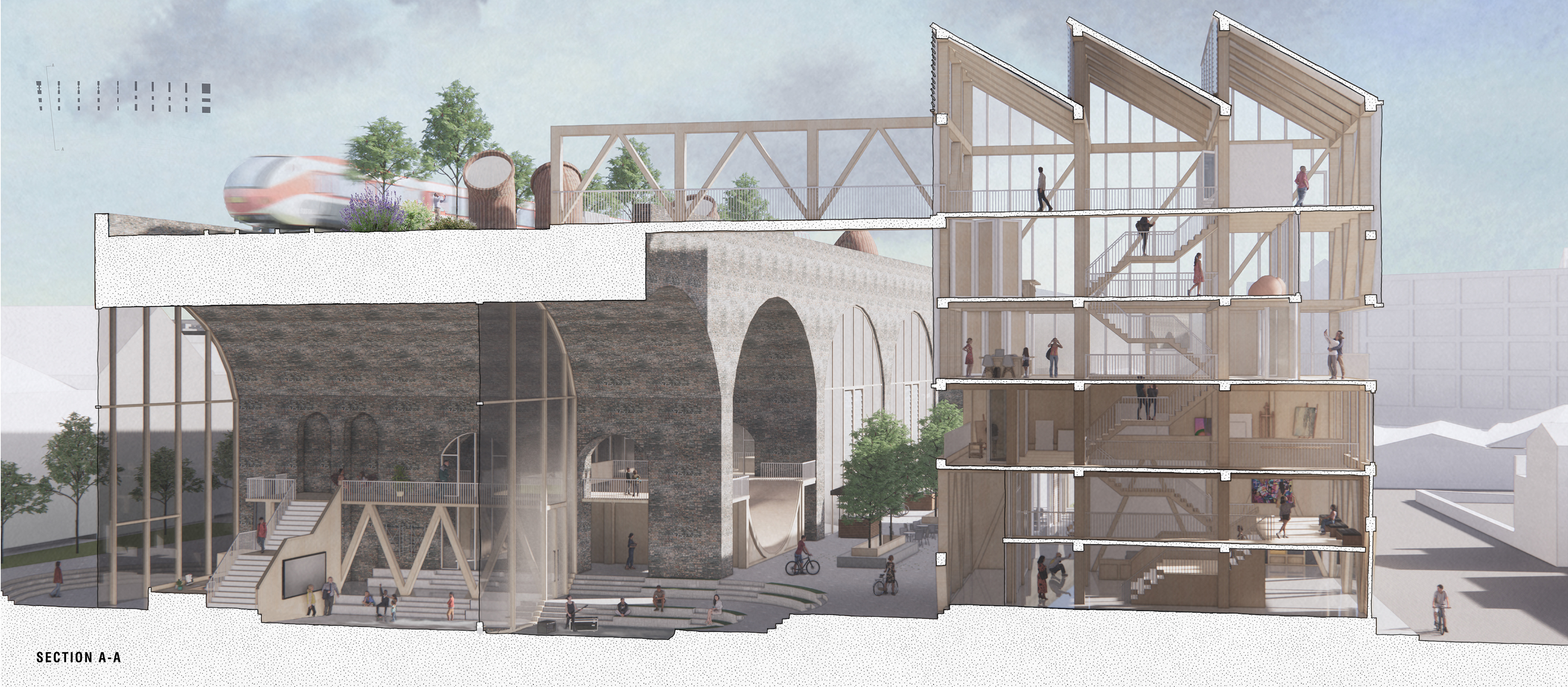
Section A-A bridging new & old structure
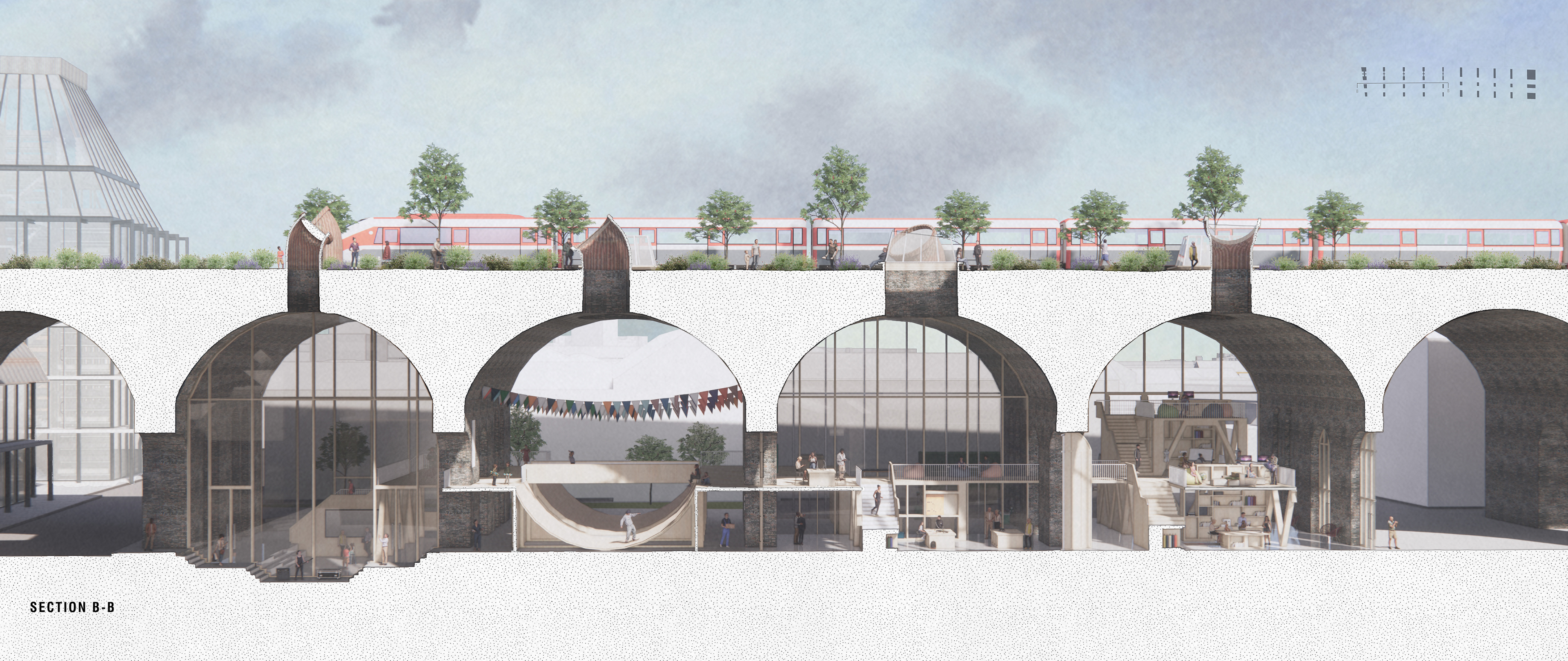
Section B-B through the arches
SECTION A-A - BRIDGING NEW + OLD STRUCTURE:
Structural language used beneath the arches is mirrored in the design of the studio tower, and also uses the same materiality palette. Angular form is explored in the roof and frame structures on-site to contrast the curve of the arches.
The studio tower is additional creative space that does not have as such defined programme as the textile studio and workshop spaces. It is home to a mixture of collaborative, individual and adaptable studio bays circling an atrium space.
The connecting bridge and balconies on the second and third floors offer elevated views of Digbeth and the Bordesley viaduct for the community to enjoy.
SECTION B-B - UNDER THE ARCHES:
The elevated platform level spanning all four arches encourages circulation on multilevel, which allows the spaces to flow into each other to improve social interaction. In avoiding auxiliary spaces, the structural support for the platform levels have become bespoke pieces of furniture and storage solutions. Materials and Equipment are stored on shelving beneath stairs, whilst desks are inbuilt into column support. Workbenches have also been modified to ensure the maximum level of storage, so that natural daylighting is not compromised.
Air vents and Glazed lanterns make incisions into the viaduct, and help with the building’s passive design approach to lower its carbon footprint.
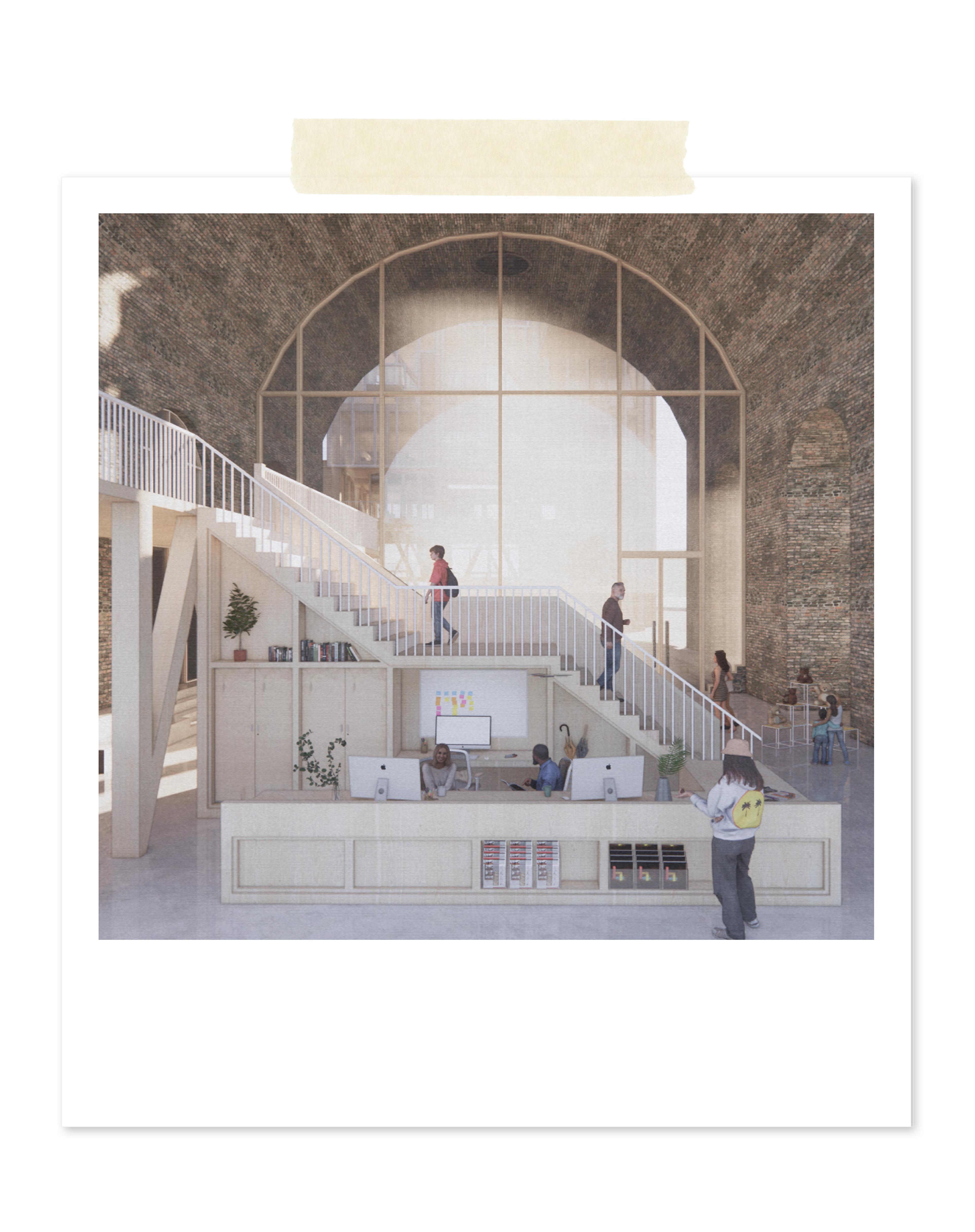
Formal Entrance Arch
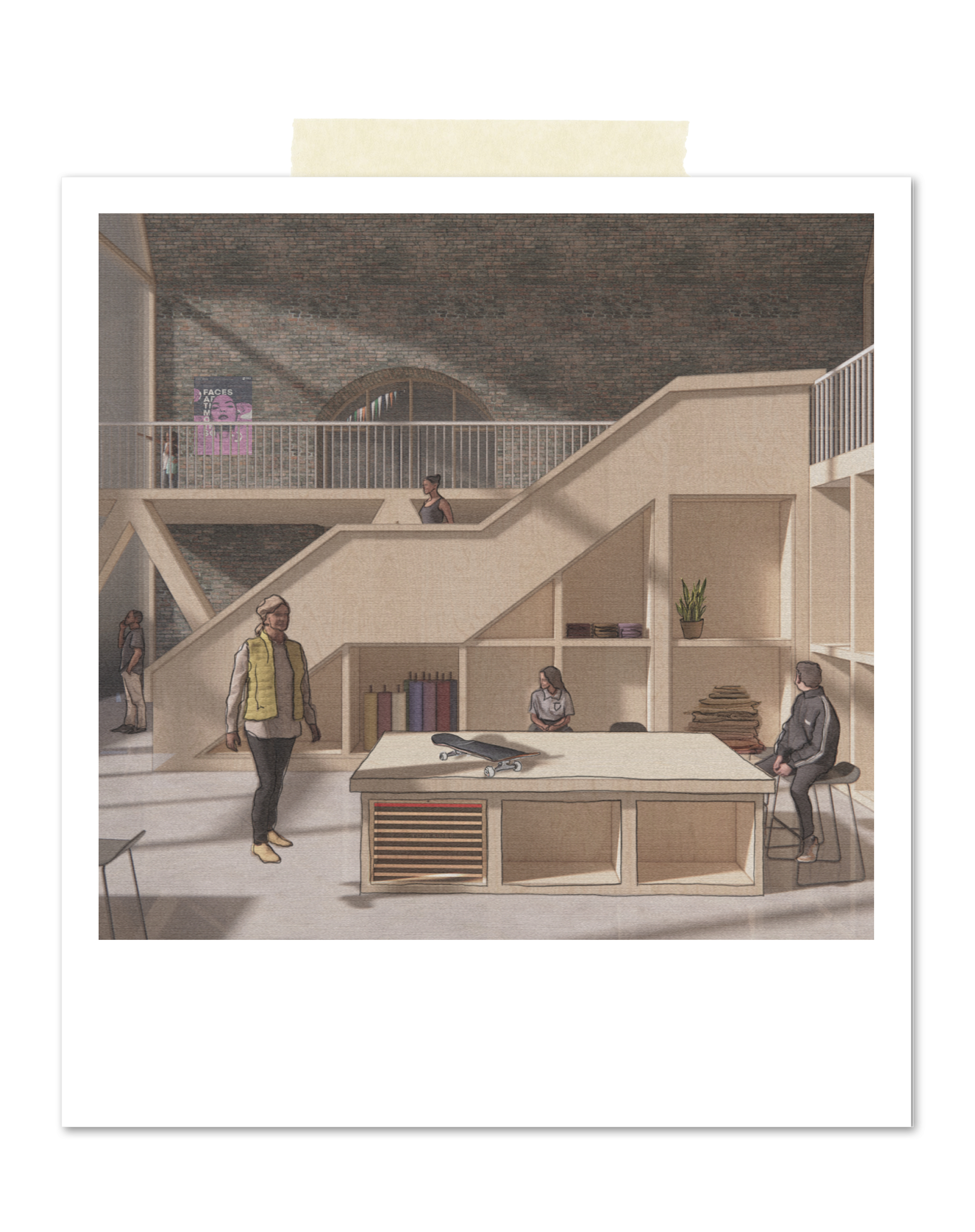
Collaborative Workshop
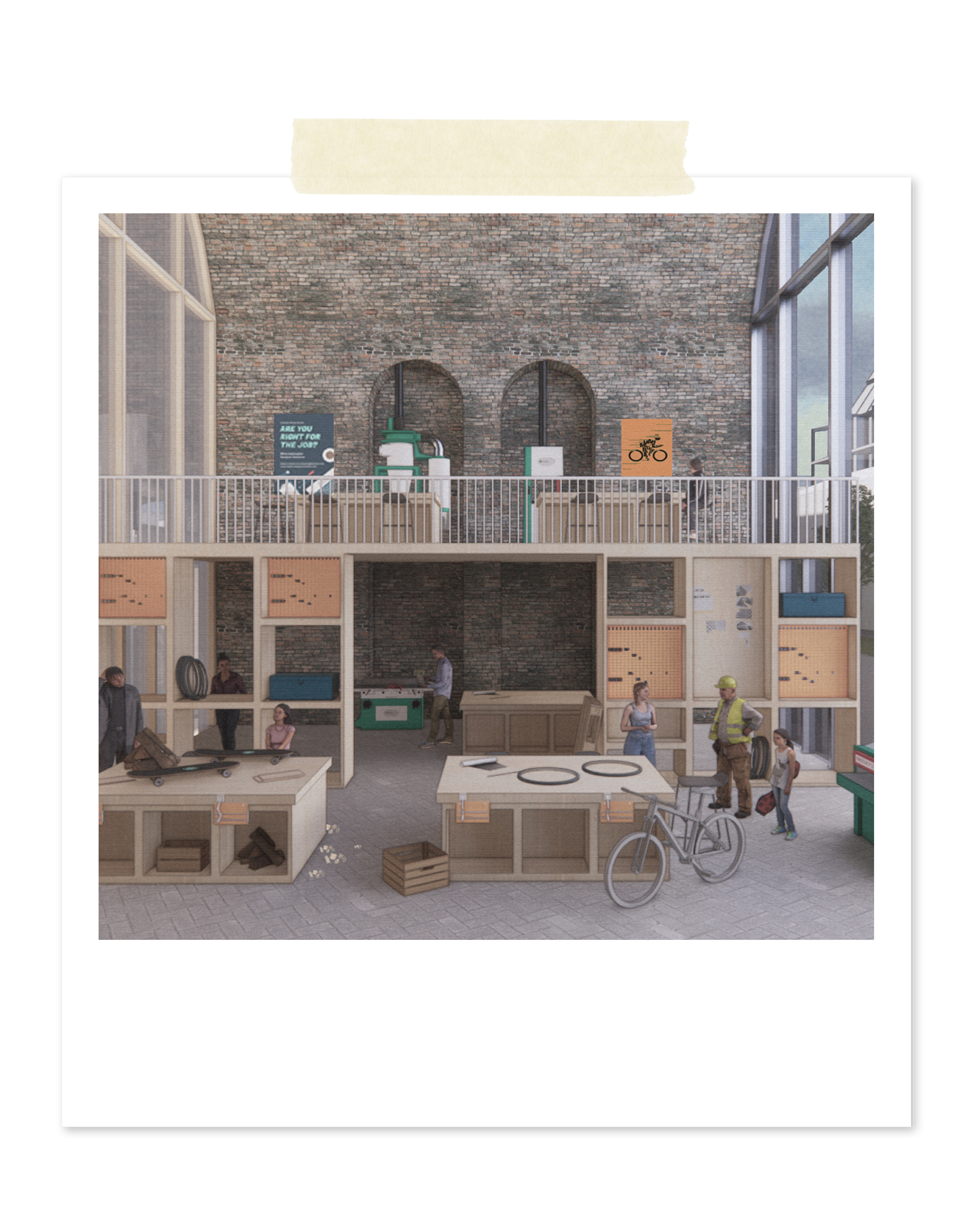
External Workshop
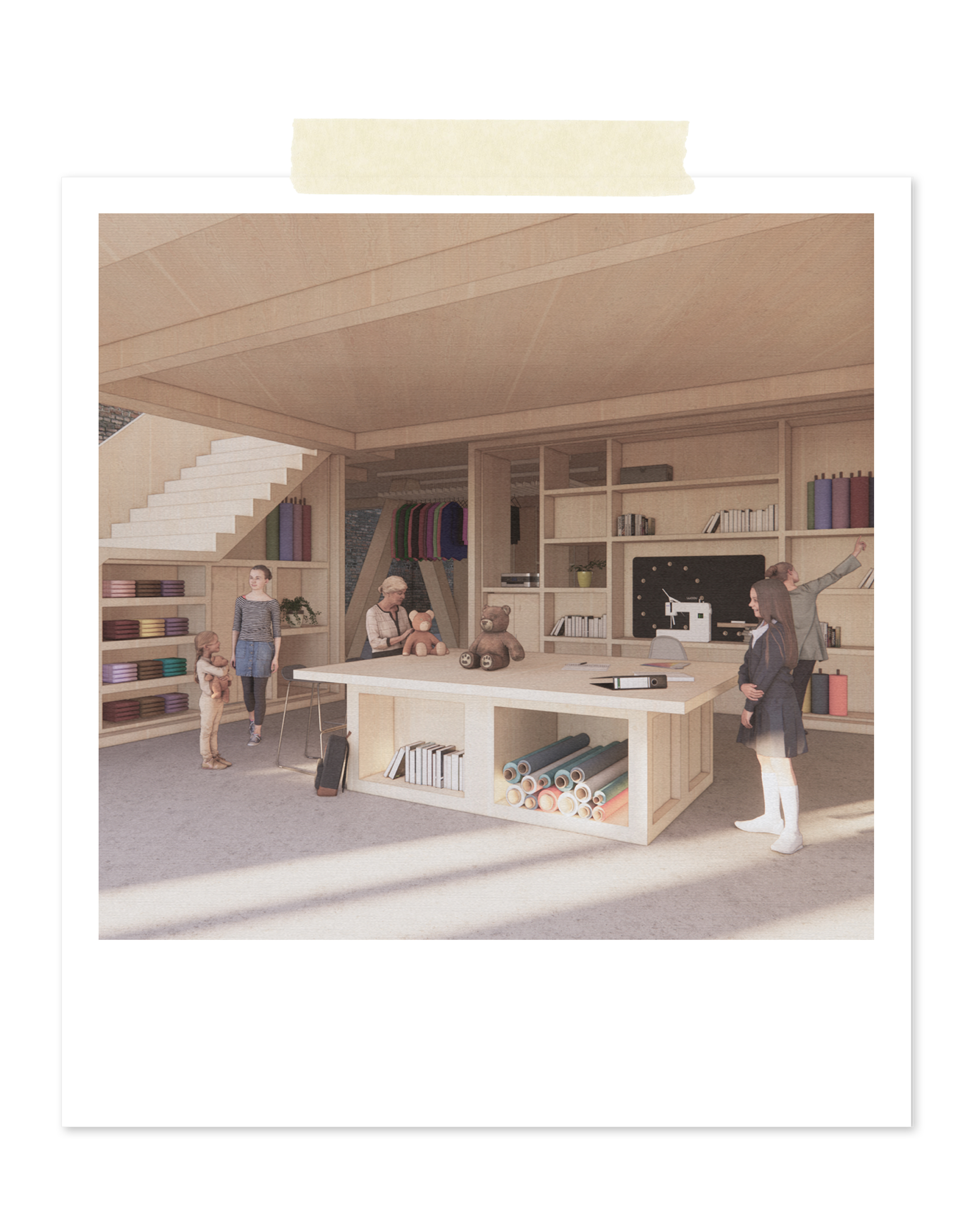
Textiles Studio
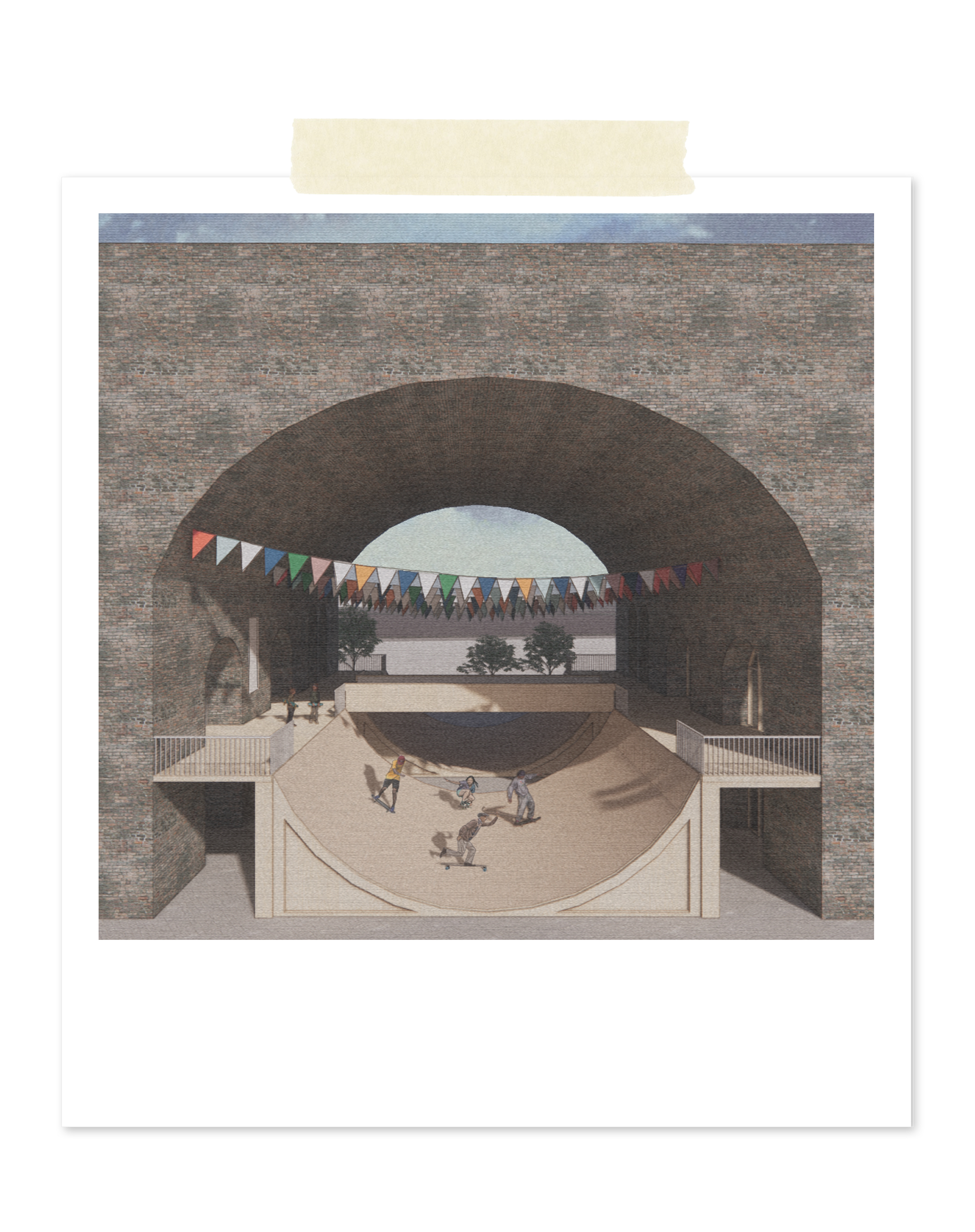
Mirrored Arch & Skatepark
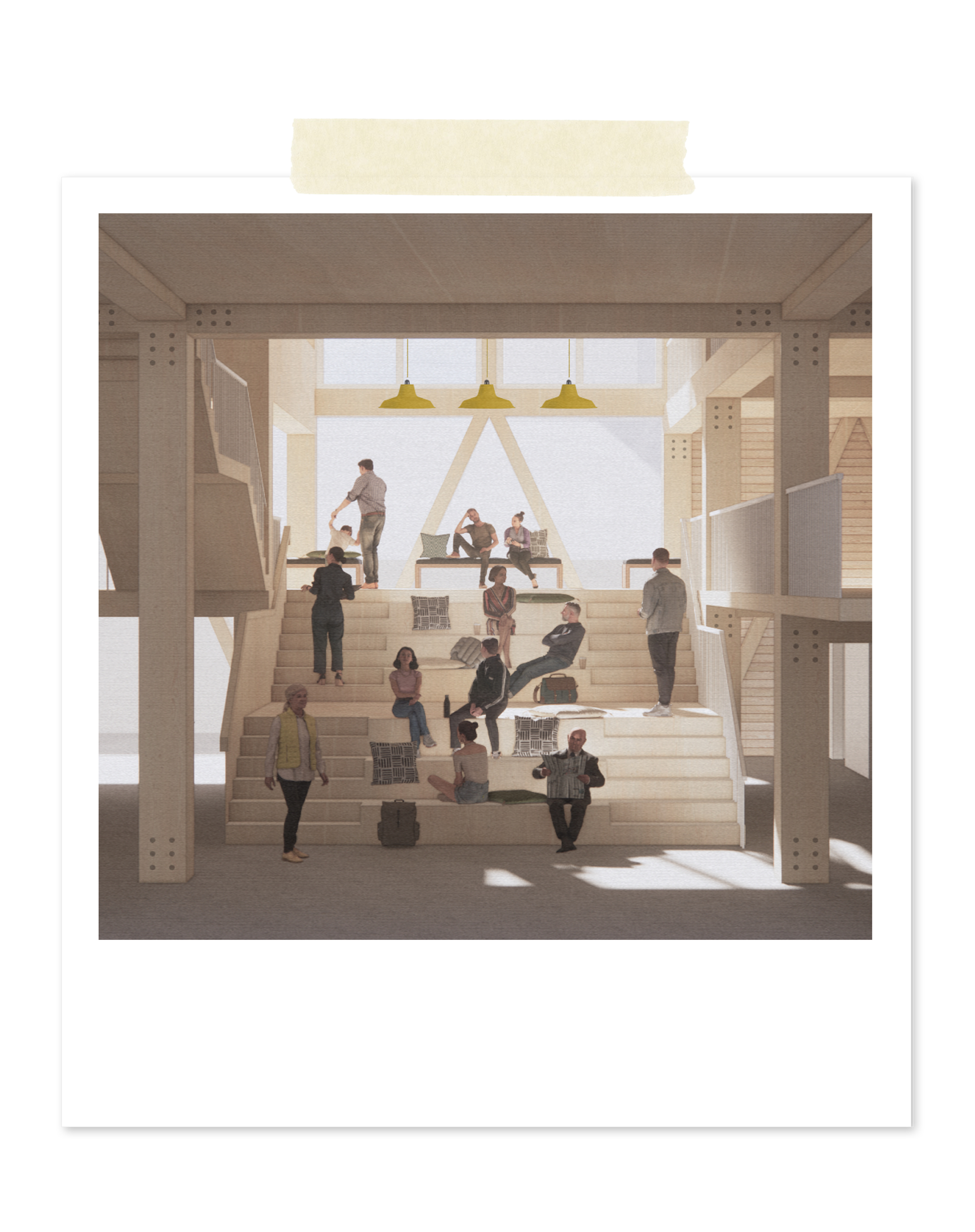
Social Stair
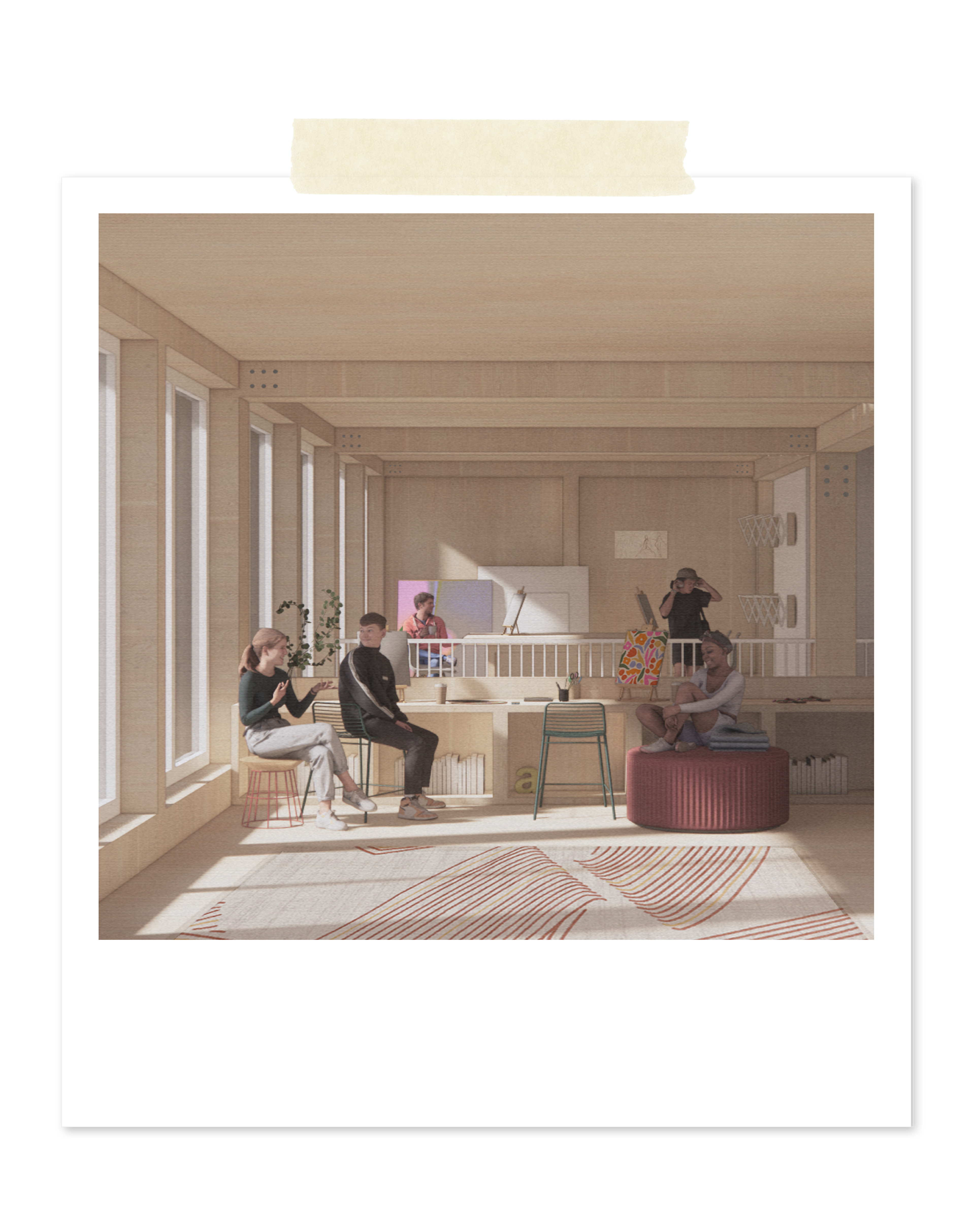
Collaborative Studio
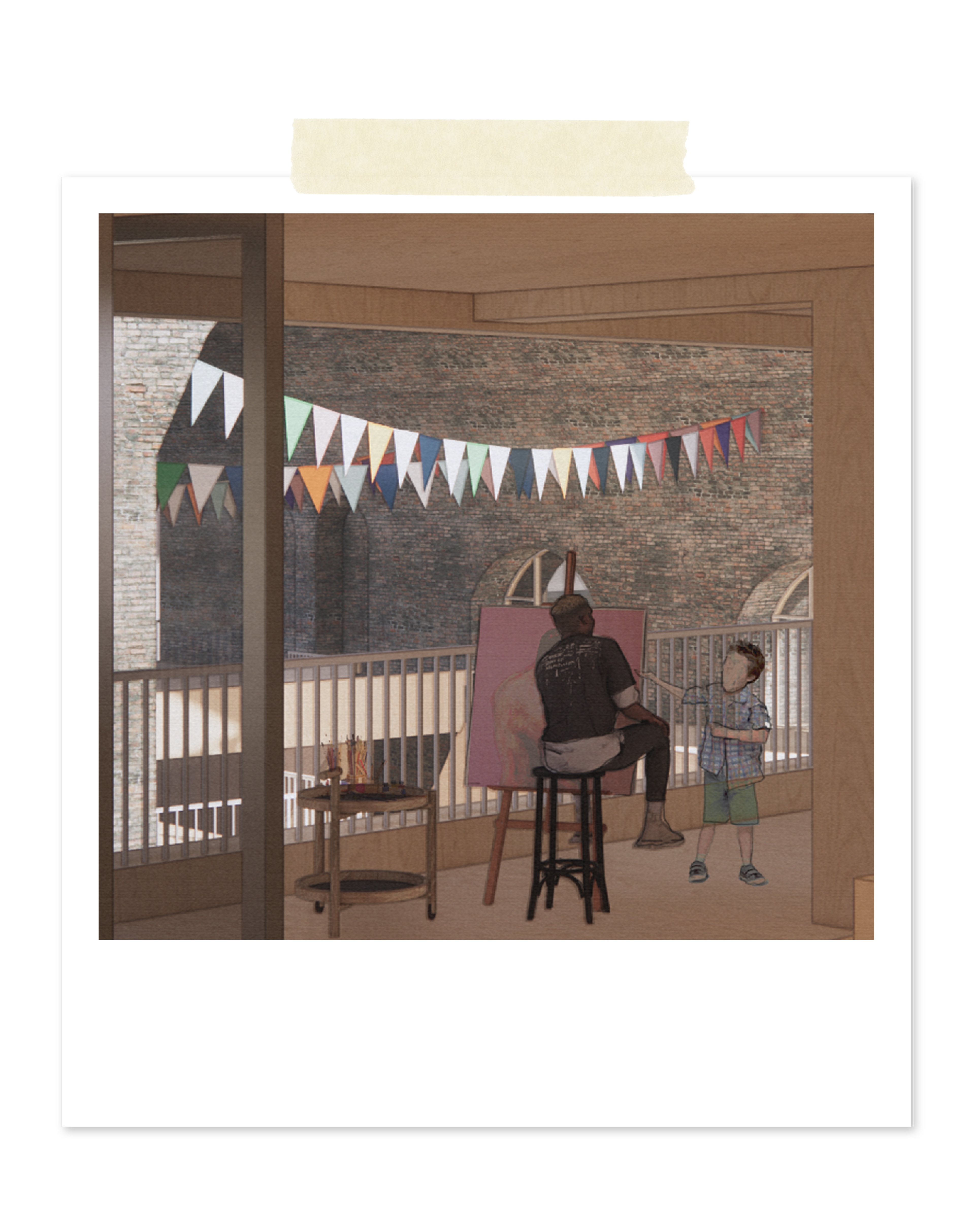
Balcony Views
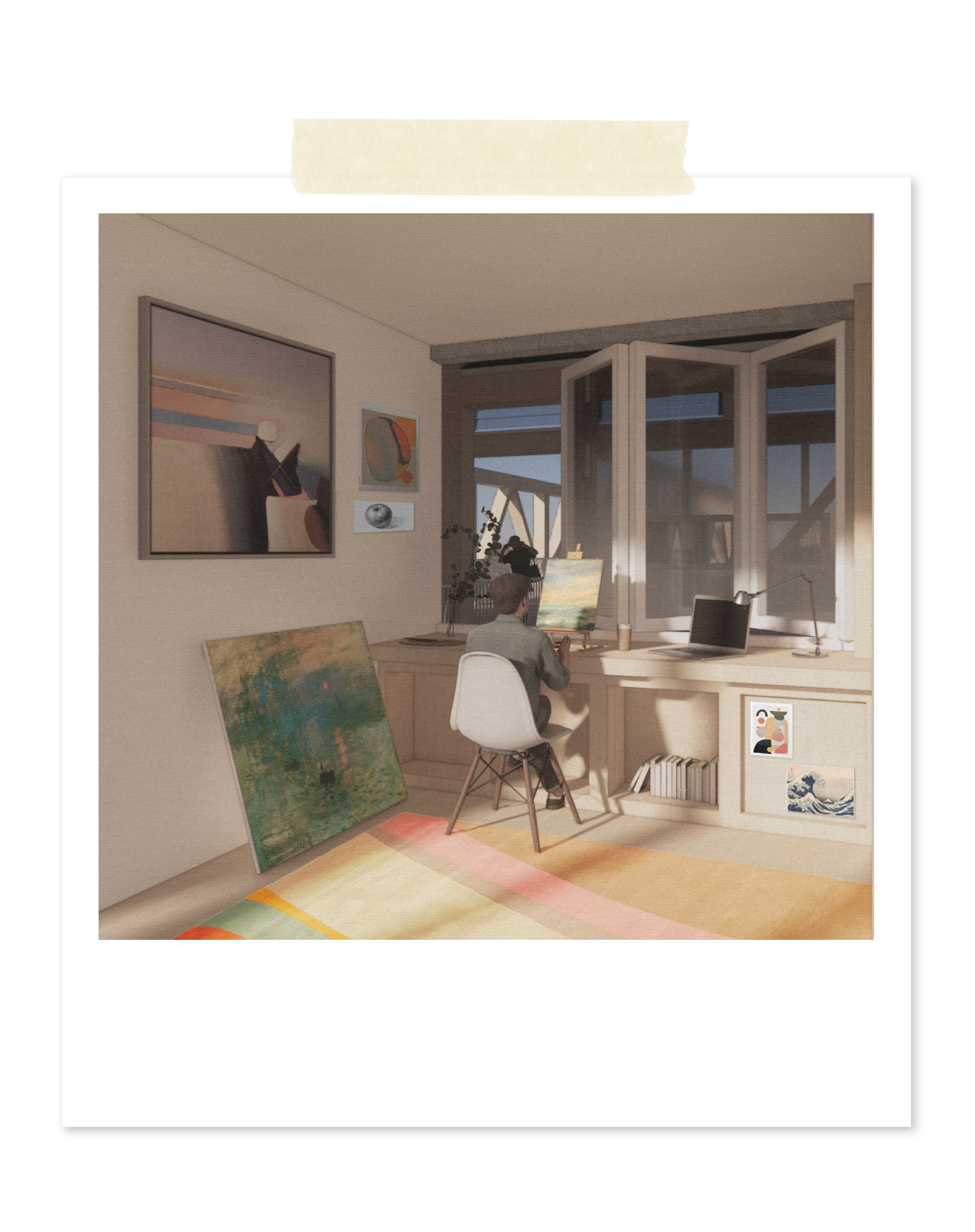
Individual Studios
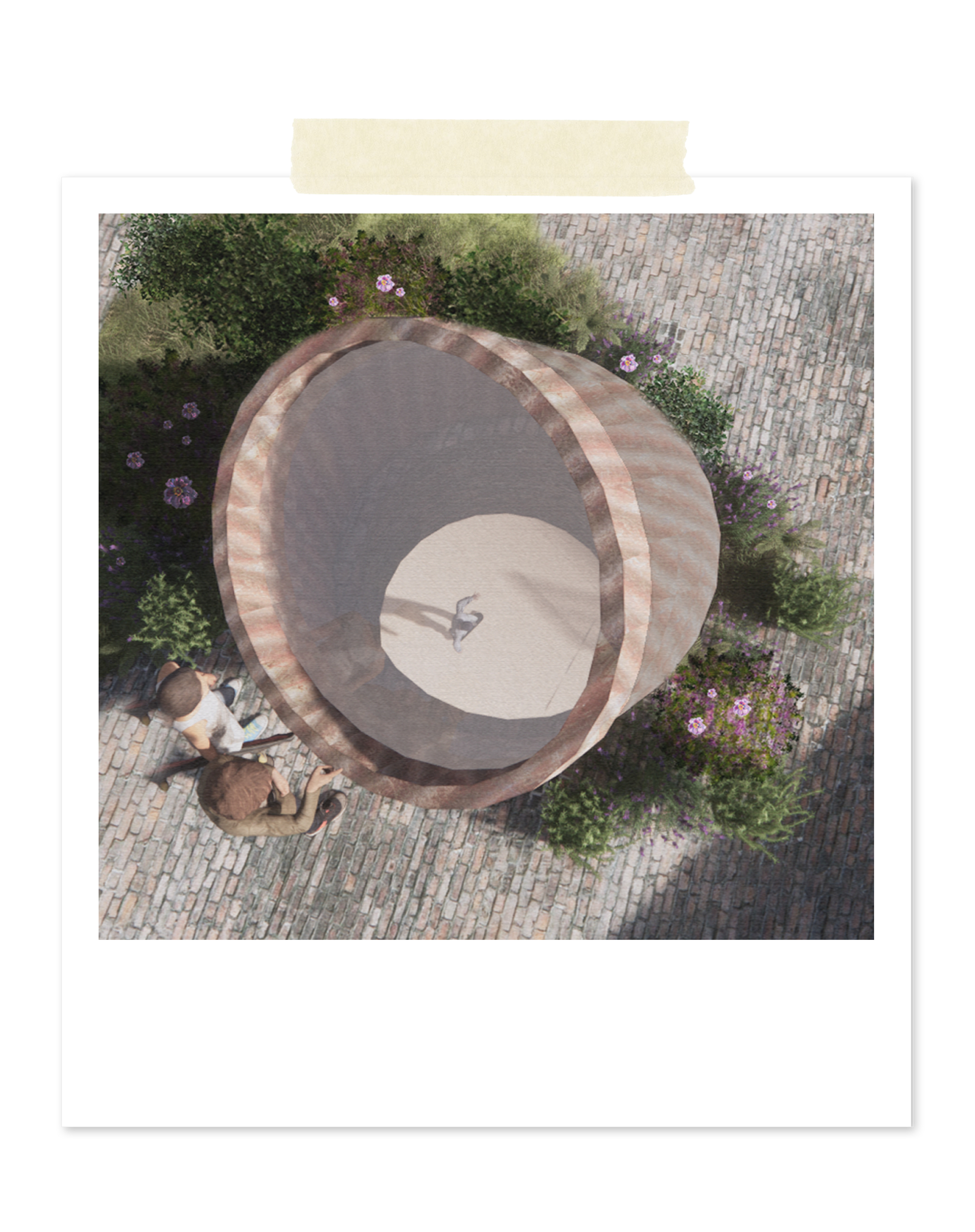
A view into the Skatepark
CELEBRATING SOCIAL SPACE:
Extensive cuts to Youth services across the UK have led to closure of most local facilities, and the loss of thousands of jobs. The West Midlands has been one of the hardest hit areas with these cuts. With crime statistics on the rise in Digbeth, young people need a safe space more than ever to keep away from antisocial behaviour on the streets. The Digbeth Repair centre will offer solitude and support, whilst also providing young people with opportunities to develop their skills free from academic pressure. The building offers a variety of social spaces, some are louder and more exciting e.g. testing out a new skateboard at the skate-park, whilst others are quieter e.g. individual studio spaces.
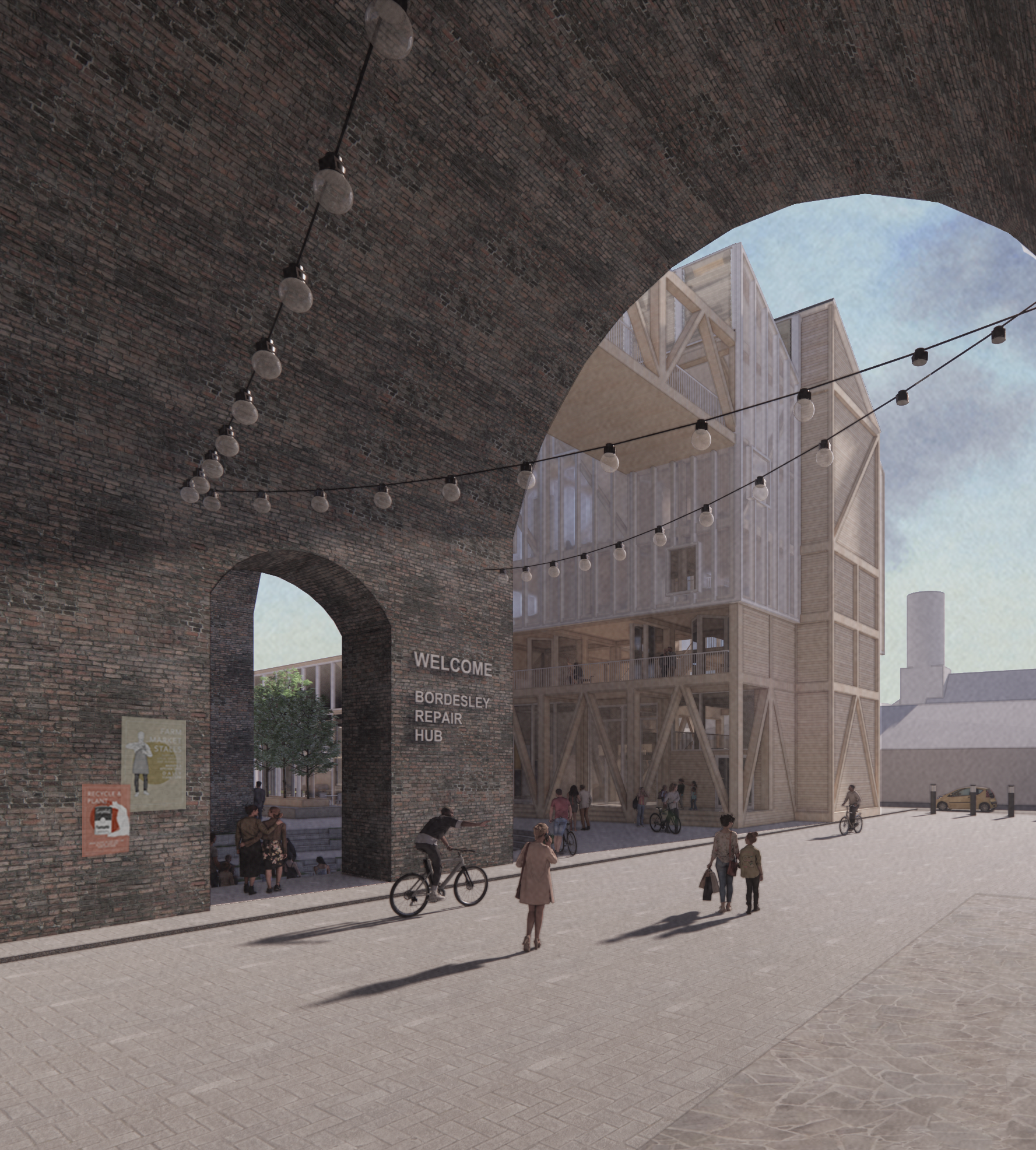
Trent St. Approach
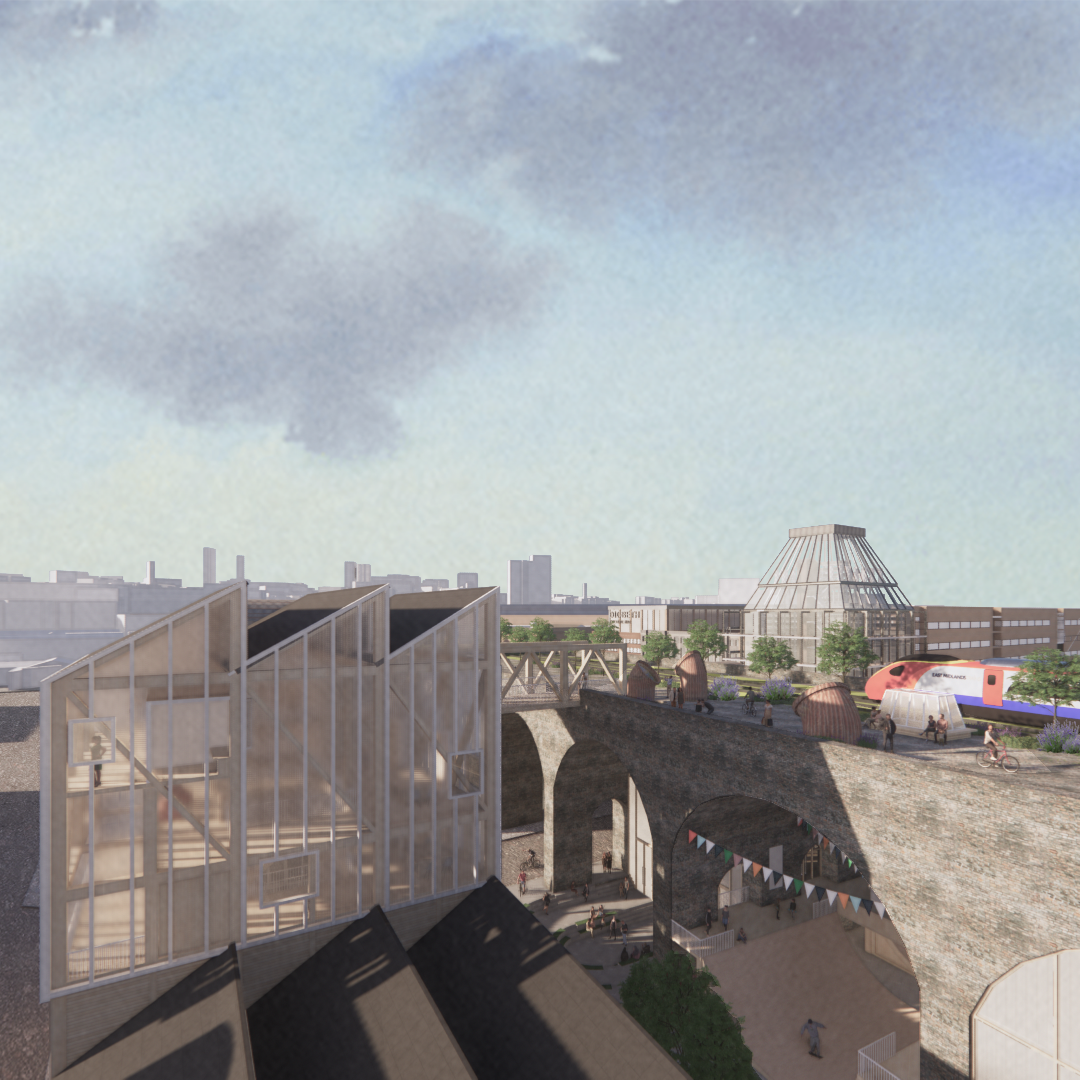
A view of Project 1, 2 & 3 (YEAR THREE)
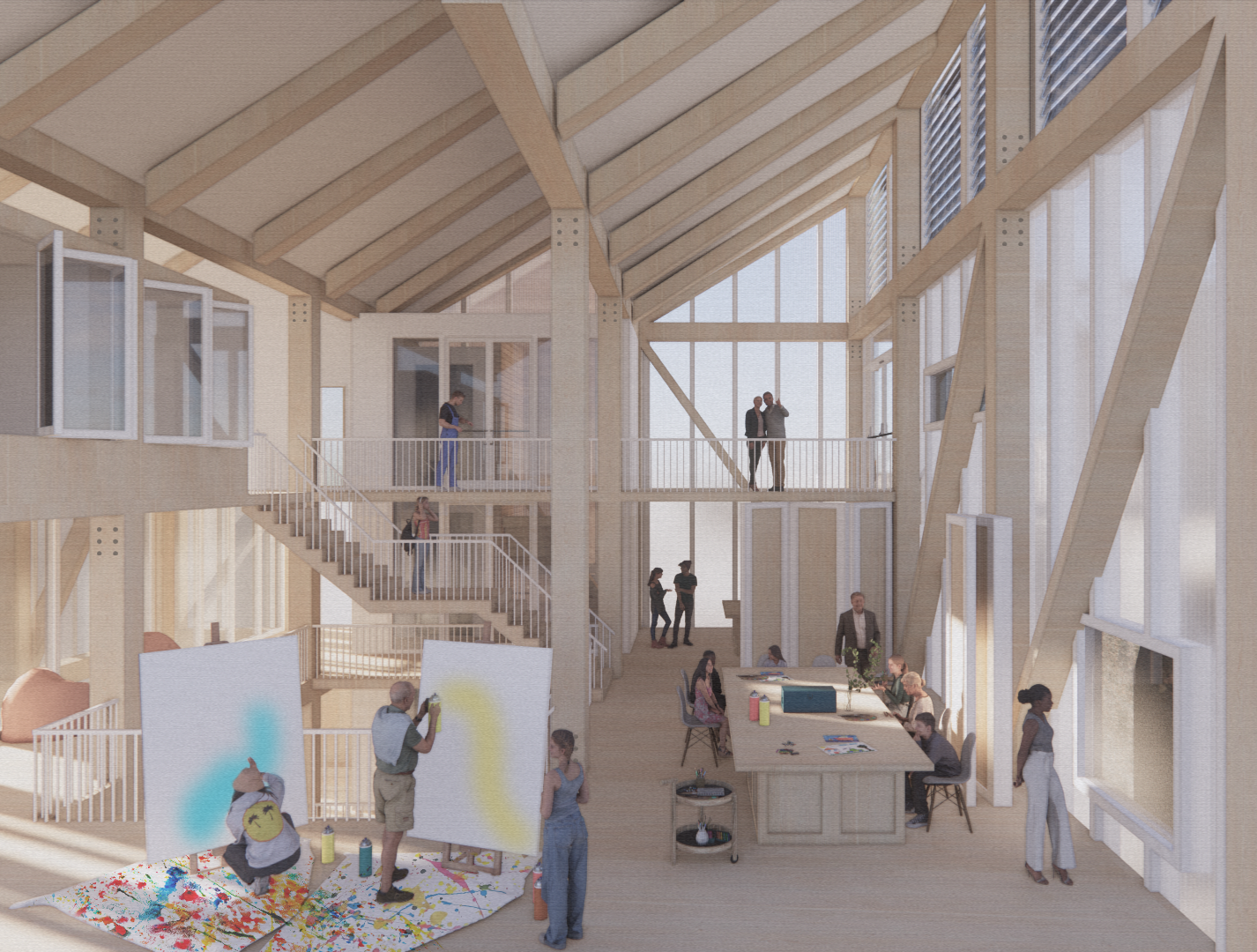
Top Floor of the Design Studios
My thesis project can be viewed in full below:
